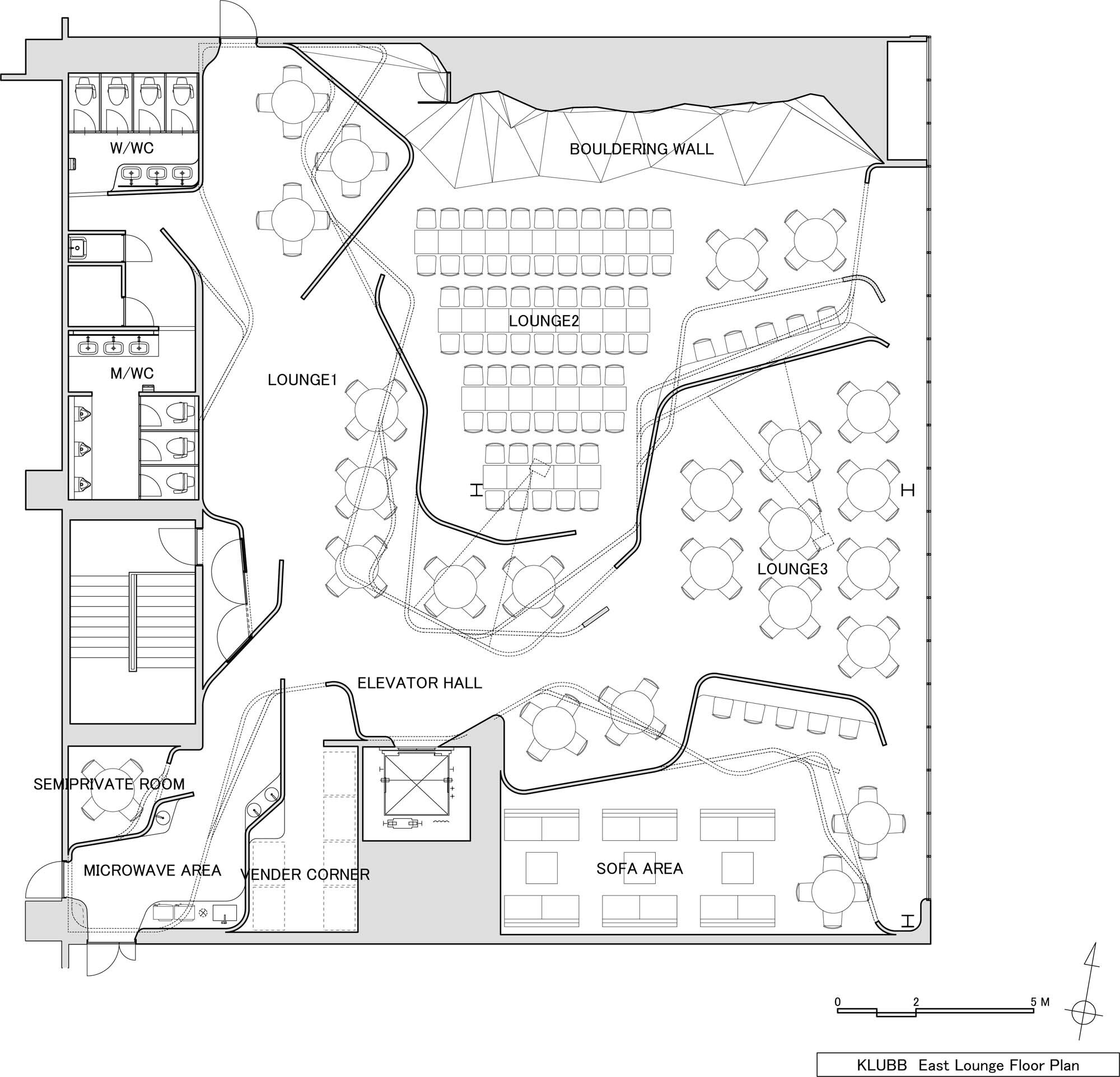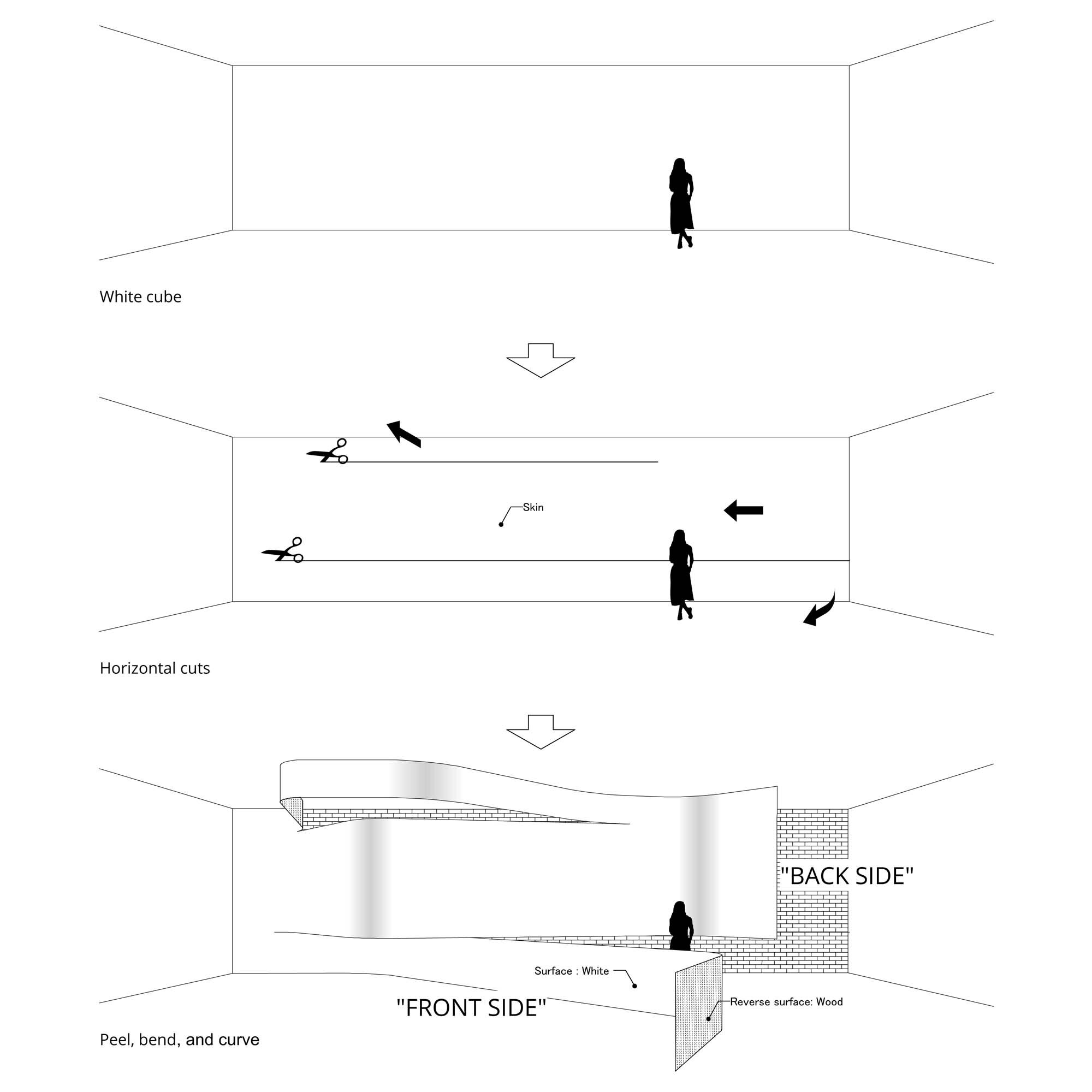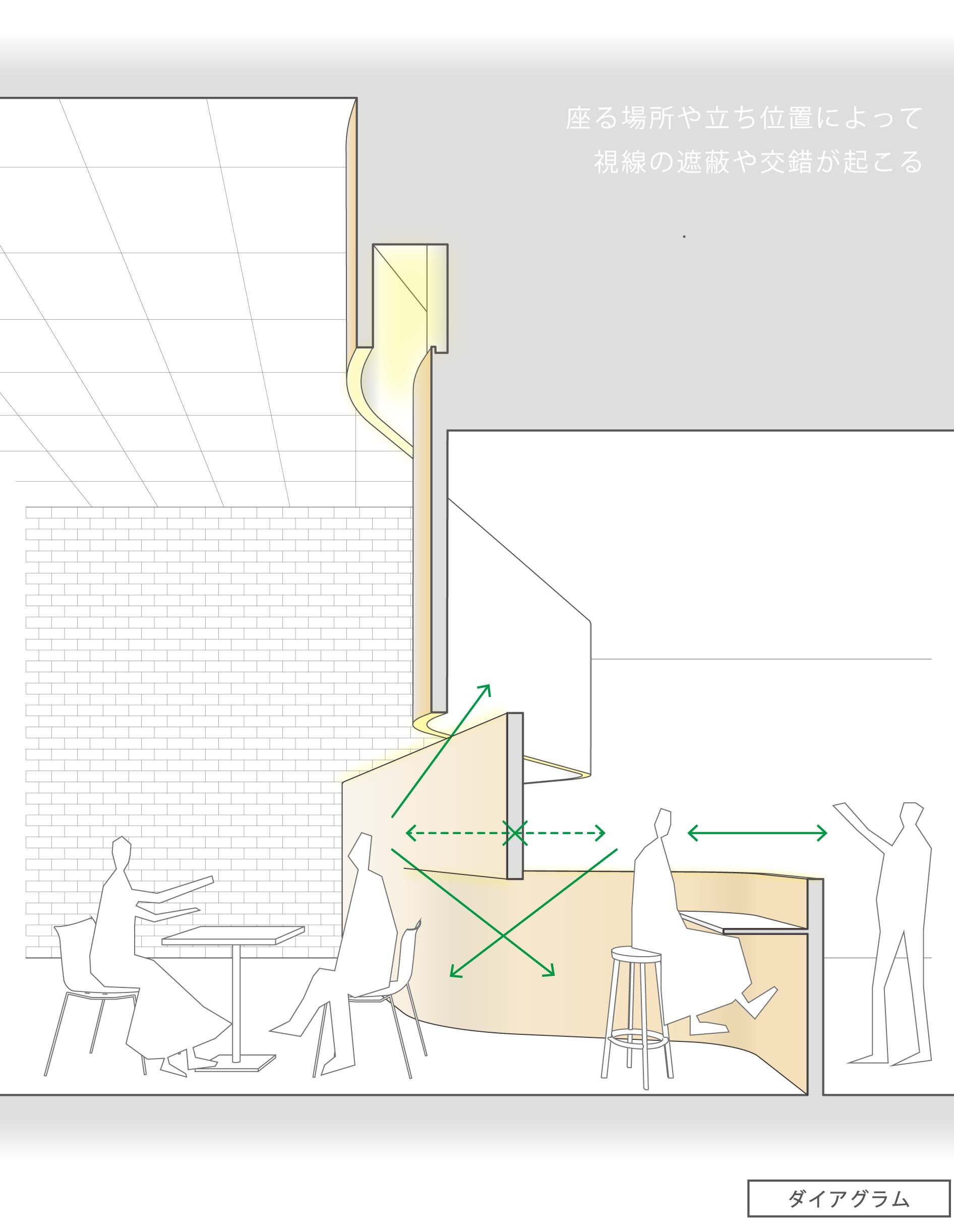ESR Ichikawa DC KLÜBB Lounge EAST by TAKATO TAMAGAMI ARCHITECTURAL DESIGN, Ltd.
Name of Company or Individual: TAKATO TAMAGAMI ARCHITECTURAL DESIGN, Ltd.
Country: Japan
Website: https://takatotamagami.net/
Project Name: ESR Ichikawa DC KLÜBB Lounge EAST
Project Completion Date: 1/31/2019
Project Completed City: Chiba Prefecture, Japan
Interior Division: Office Design
SR Ichikawa DC KLÜBB is a resting lounge that resides in the largest distribution center in Japan. With a total building area of 230,000 m2, Ichikawa Distribution Centre harbours multiple tenants who also have the freedom to utilize various amenities within the space, including the resting lounge.
My intent when it came to the design of the resting lounge was to offer an array of views and different levels of privacy so that people could meander through the area in accordance with their own individual purpose. The lounge is a collection of segmented walls that curve and deviate; allowing the presence of people to oscillate between being seen and hidden. By allowing different areas to be more hidden or open, people were given the option to decide how they want to be discovered by others. As a result, space provided both a covert opportunity for strangers to meet and connect while creating a sense of thrill when you encounter a familiar face.
To support my concept, specific architectural elements were incorporated to make the interior of the lounge feel dynamic and expansive. Horizontal cuts were made to the skin of the space; allowing me to peel, bend, and curve the wall to form a space between two layers of skin. While the front side of the skin maintains a sleek and minimal look through its white painted walls, the backside of the skin was intentionally embellished with a mix of brick tiles and wood surfaces in order to evoke a sense of activity and the outdoors.
In addition, space was supplemented with a bouldering wall and further expanded through integrating a mirror-ceiling. The LED light lines were installed at the edge of the curved walls to delineate the border dividing the front and backside but simultaneously creates a window for occupants to observe both the front and back sides of the space.
Amidst an expansive structure where large quantities of sizable cargos circulate, it is vital to include areas that are scaled down to meet the comfort of the working staff and visitors. In designing this lounge, my goal was to create a nexus where people could connect with each other as well as to the place they were presently in.
Project name: ESR Ichikawa DC "KLÜBB" area
Principal use: Lounge (Common-use space in a Distribution center)
Floor area: 447.2m2
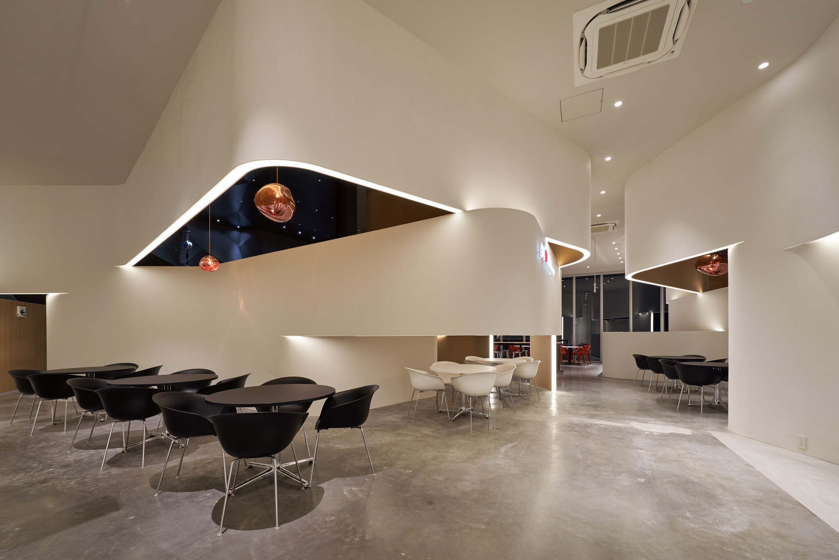
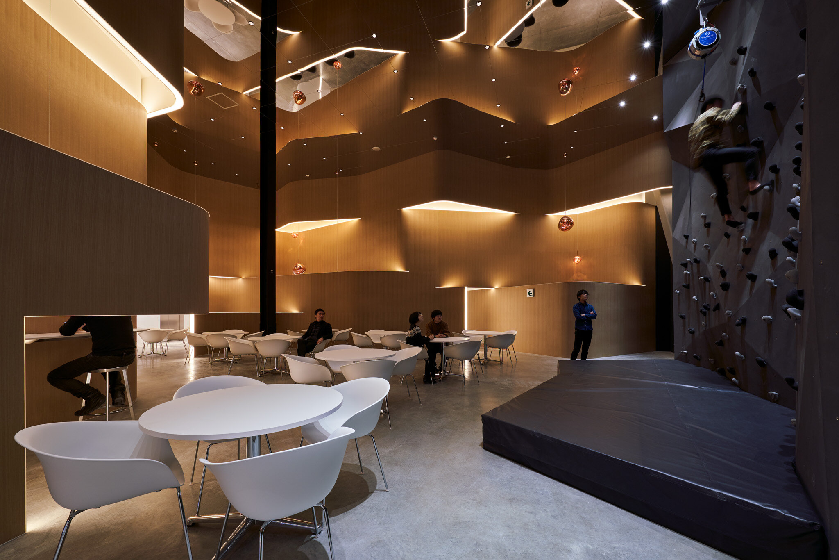
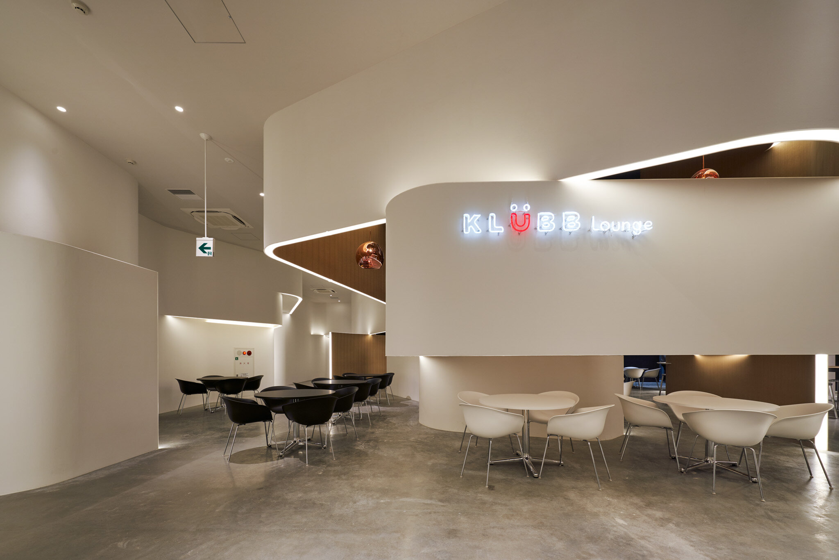
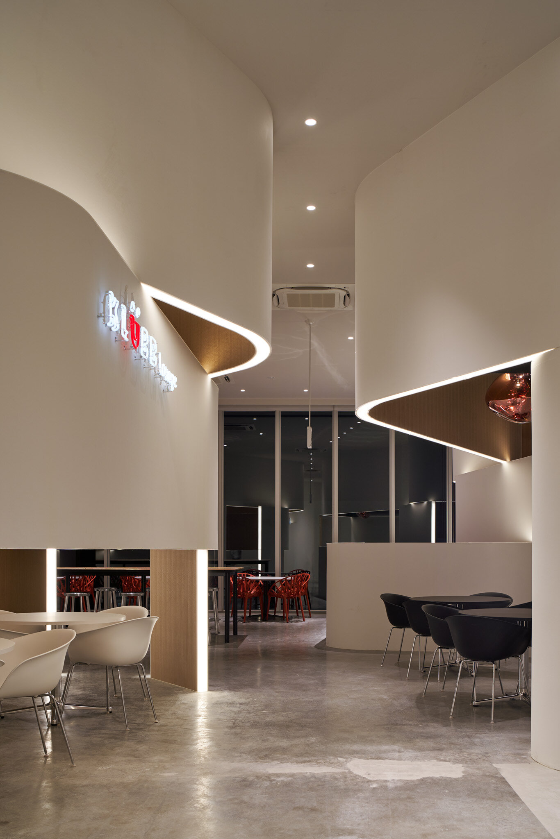
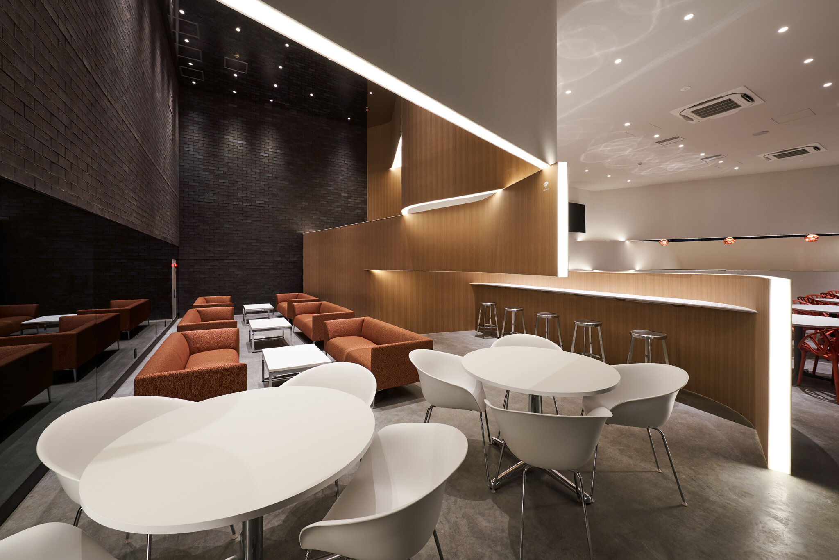
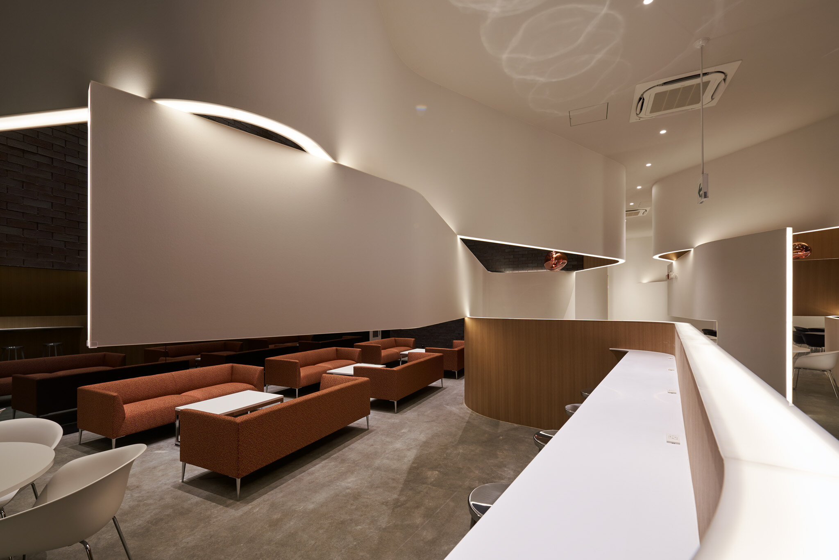
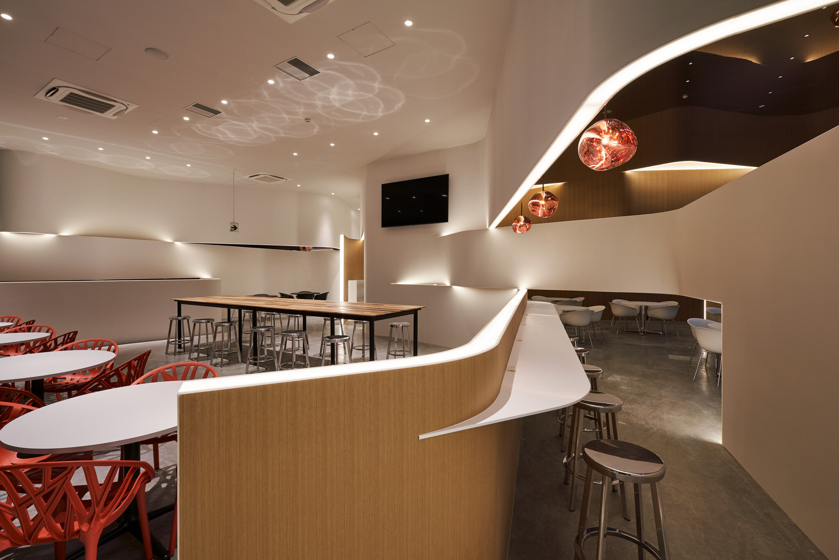
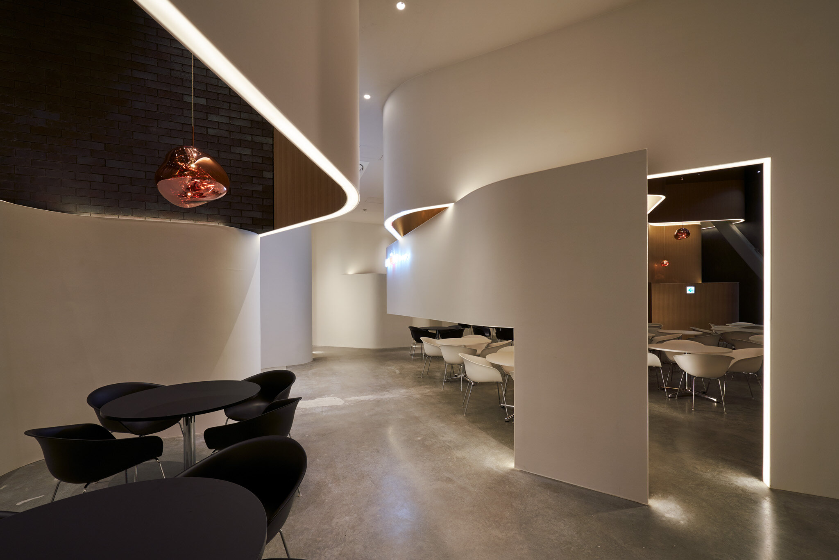
Plans and Drawing
