SUGALABO V, Le Café V by NOMURA Co., Ltd. A.N.D.
Name of Company or Individual: NOMURA Co., Ltd. A.N.D.
Country: Japan
Website: www.and-design.jp
Project Name: SUGALABO V, Le Café V
Project Completion Date: 1/2/2020
Project Completed City: Osaka
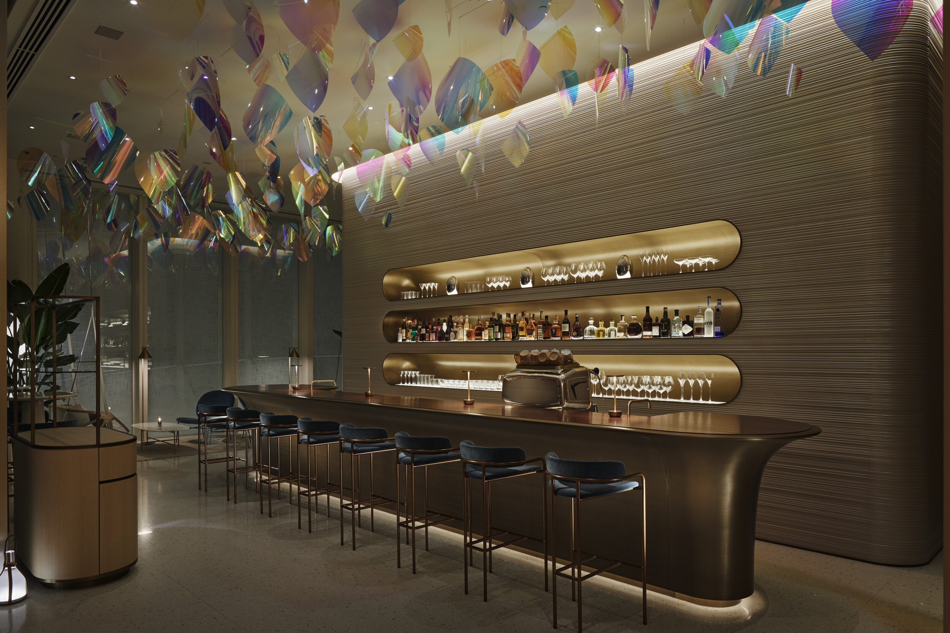
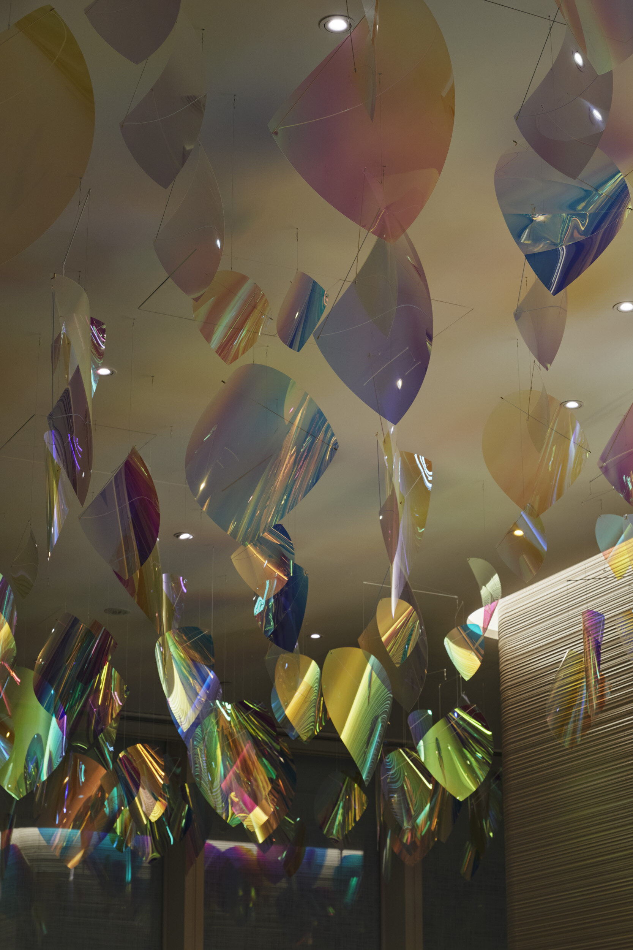
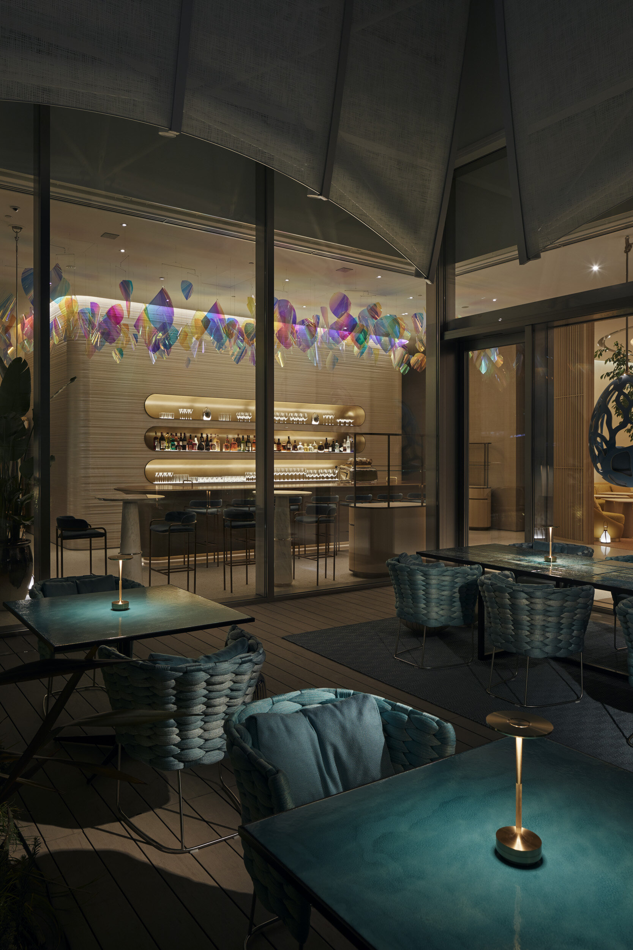
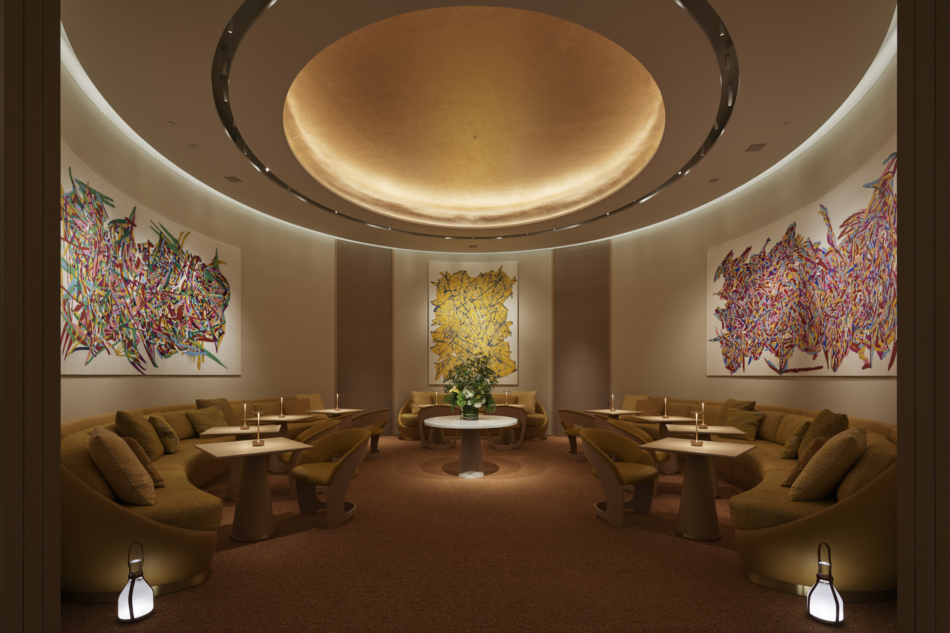
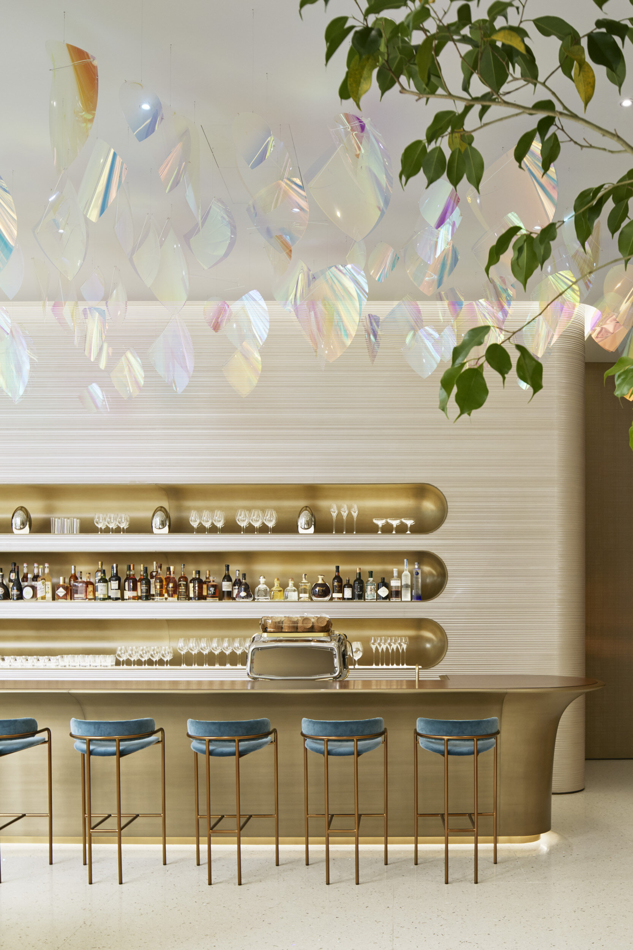
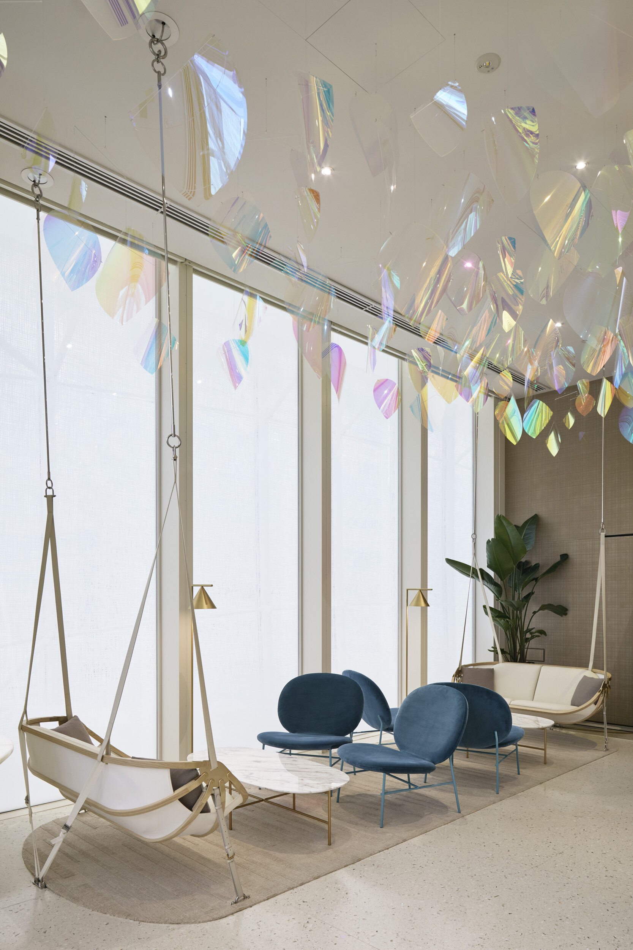
Louis Vuitton Maison Osaka Midosuji was newly opened in Osaka in February 2020.
‘LE CAFÉ V’ is the world’s first restaurant of Louis Vuitton and ‘SUGALABO V’ is the referral-only restaurant located on the top floor of the Maison. The common concepts of architectural façade and other sales floors are ‘ship’ and ‘trip’. Osaka has long been called as the ‘City of Water’ as it was developed by water transportation due to its geomorphic characteristics, having many canals and rivers, and became a center of commerce and culture. Inspired by the historical background, both cafe and restaurant were designed with the concept of ‘ship’ and ‘travel’ as well.
The café consists of three areas: the dining area, the bar area and the terrace. We designed with bright colour furniture and impactfully-coloured arts to express the open and lively atmosphere like a ship's deck.
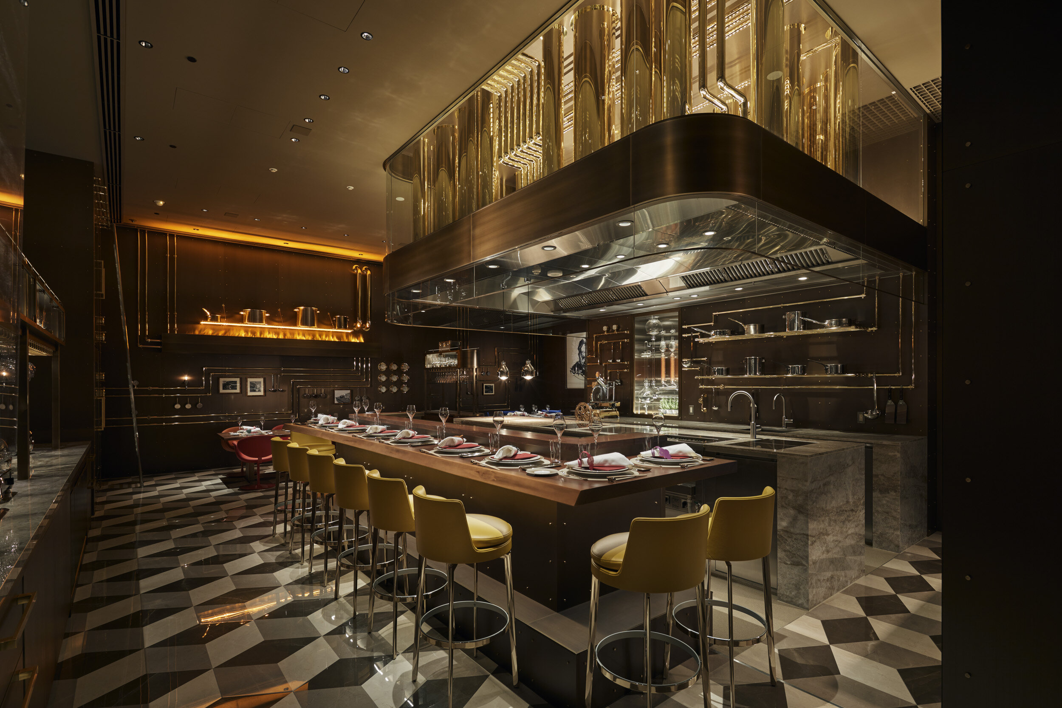
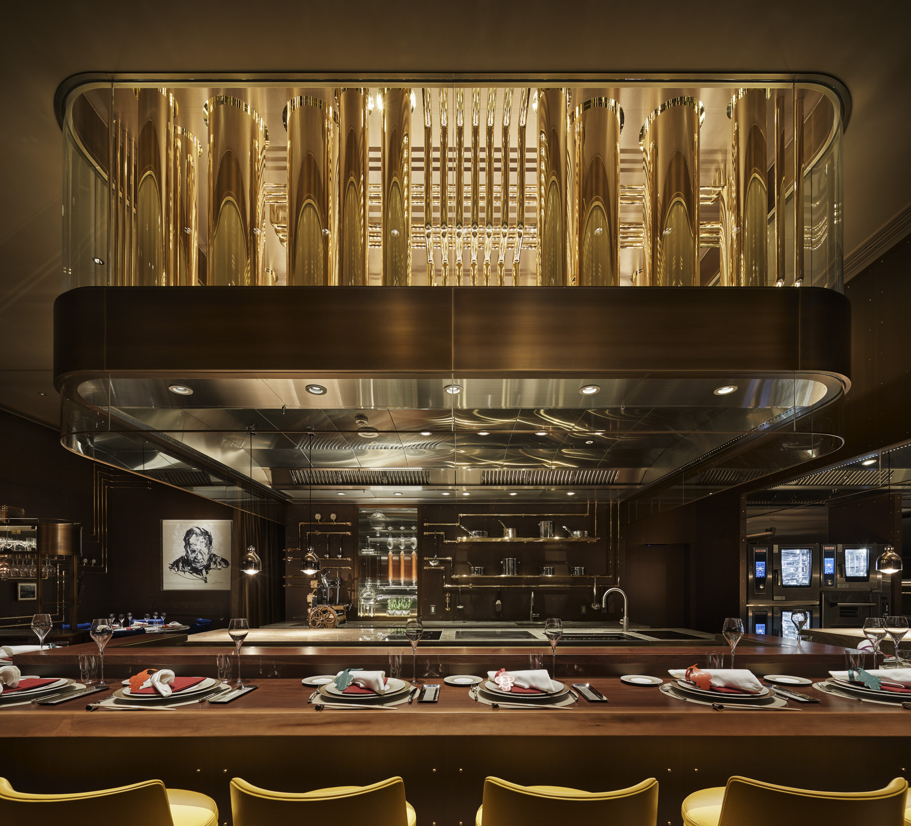
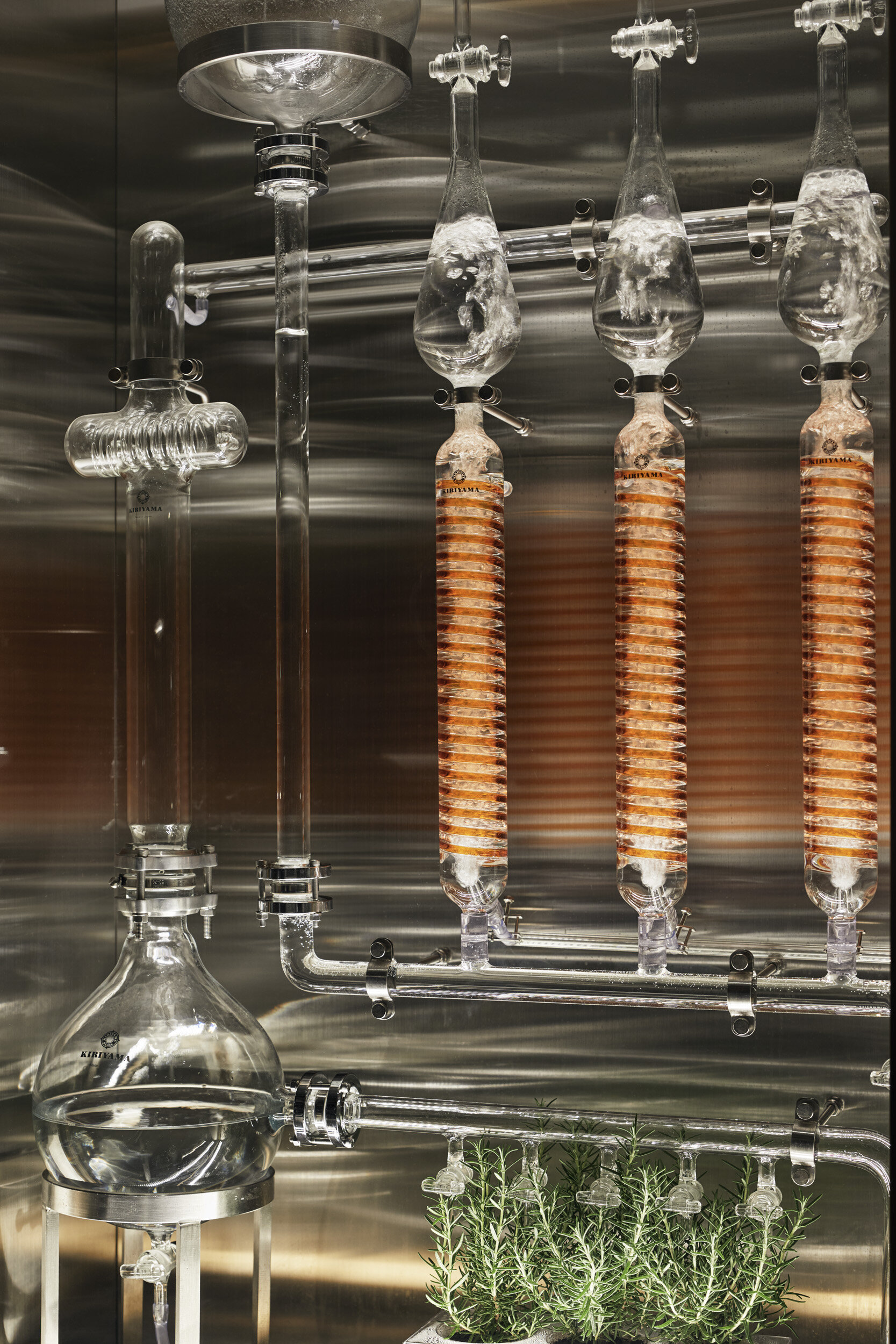
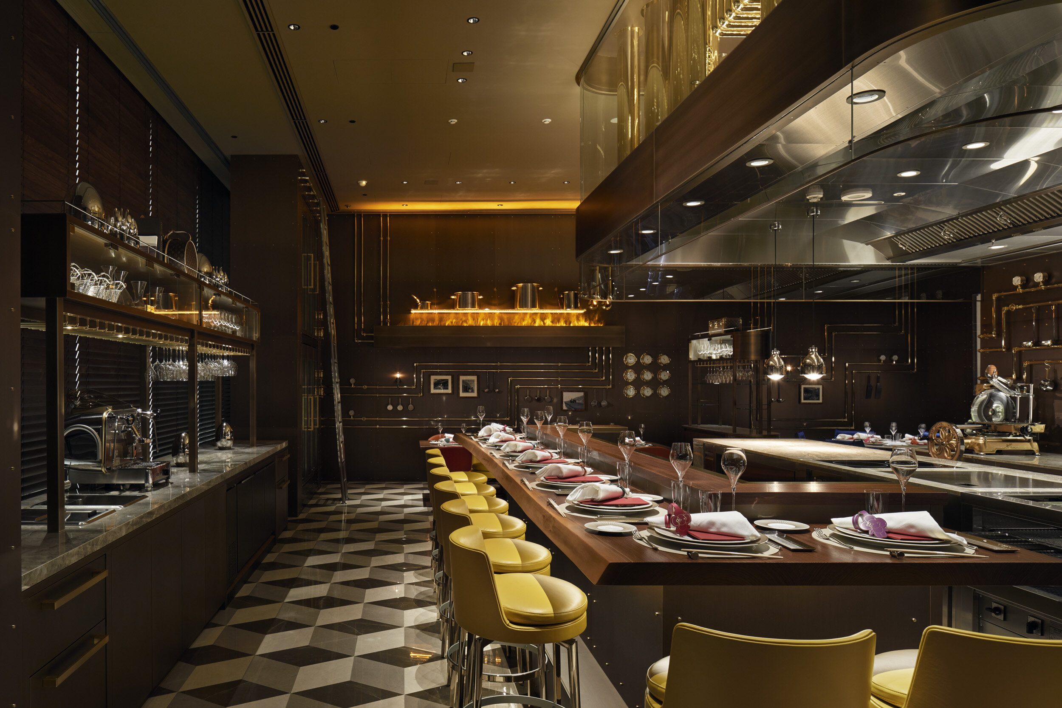
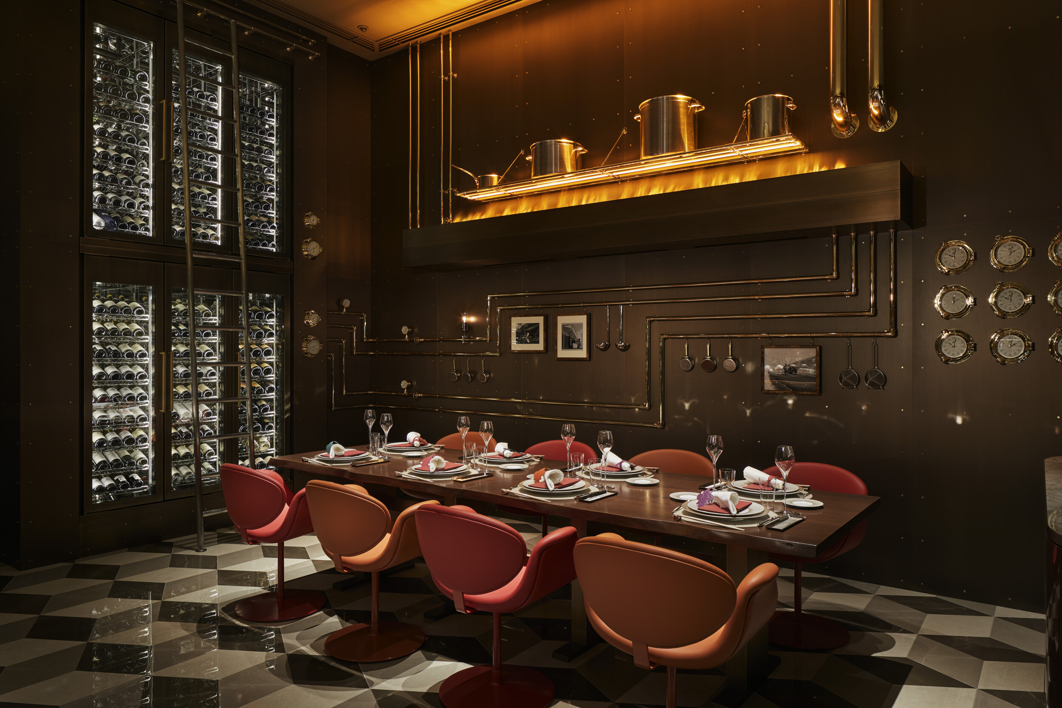
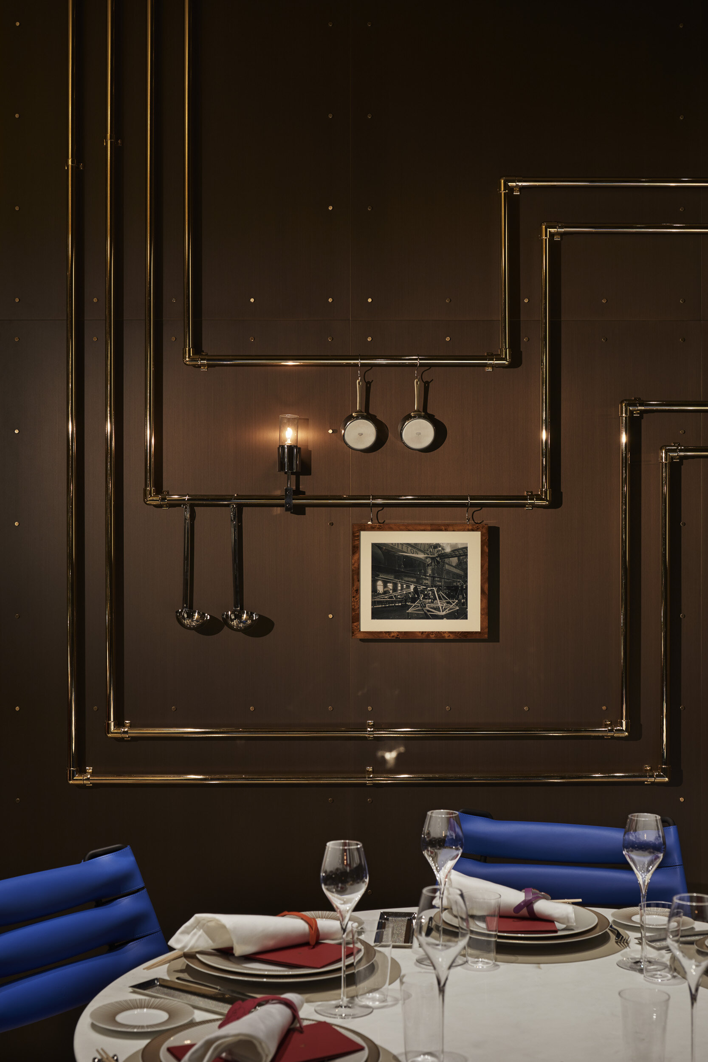
The mobile art, which was designed with the image of ‘yacht floating on the sea, floats above the brass bar counter that also expresses the shape of a modern ship. The colour of mobile art, made of unique dichroic film, dramatically varies depends on the angle and swings by the breeze as if floating on the sea reflects vivid colours of the changing water surface with time.
As we stimulated by various encounters when travelling, we created the space where the guests enjoy the ‘trip’ to encounter multiple colours in the café. The trunk piled up at the back of the bar area is the secret door to the restaurant. Beyond the secret door, there is a space with a completely different atmosphere.
The restaurant consists of counter seats, where the guests enjoy the cuisine in front of the open kitchen and two table sets. The interior of the restaurant is designed with the image of a steering room and a machine room of the ship. We successfully created this one-and-only dining space by harmonizing the elements of the ship, such as electric and gas piping on the brass wall with millions of rivets, ‘fire rendition’ by placing fireplace and oil lamp, and ‘food production’ by displaying cookware.
We intentionally show the multiple supply and exhaust ducts above the open kitchen as a symbol of the restaurant to amuse guests, by enclosing in the glass as an overwhelming and huge showcase.
