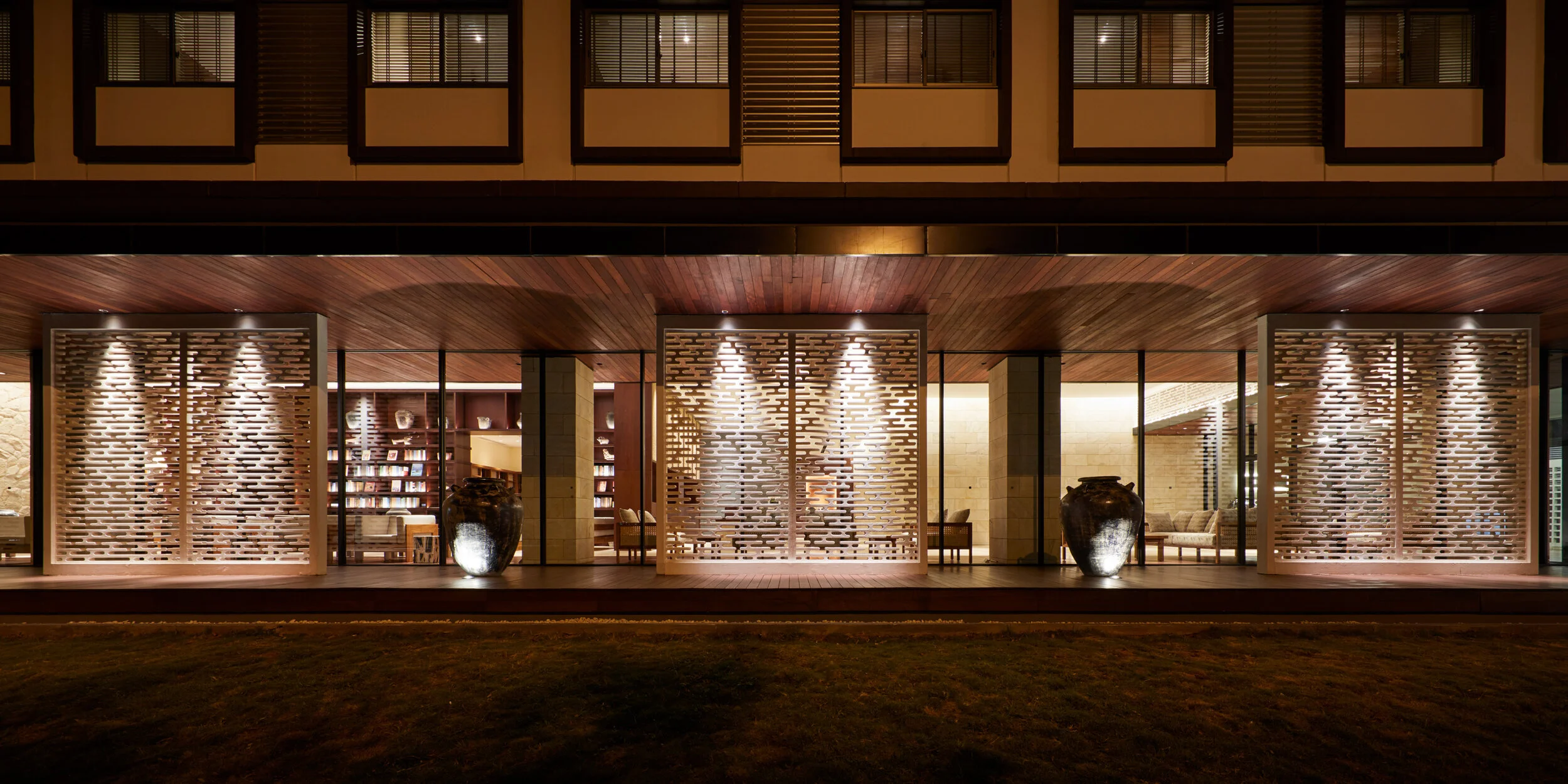ESR Ichikawa DC KLÜBB Lounge EAST by TAKATO TAMAGAMI ARCHITECTURAL DESIGN, Ltd.
SR Ichikawa DC KLÜBB is a resting lounge that resides in the largest distribution center in Japan. With a total building area of 230,000 m2, Ichikawa Distribution Centre harbours multiple tenants who also have the freedom to utilize various amenities within the space, including the resting lounge.
Achromatic by MOI Interior Design
For a home to be comfortable, functional is a big factor, but the appearance also cannot be ignored. Most of the people will design a feature wall for their home, in order to make it more personal, iconic.
NAB STUDIO by DESIGN & CREATIVE ASSOCIATES Co.,Ltd.
NAB STUDIO is a pioneering IT company in Vietnam focusing on mobile application development. A group of young people gathered with a passion to create impactful products for the whole world as if they represent Vietnam today.
Da Ming Ding Ding Chinese Hot Pot by Homeyoung interior decorating and design Ltd.
Inspired by the elements of oriental culture, including window crafts, symbol, and constellation, the designer creates a place where everyone can immerse in the atmosphere of the royal palace.
Sonore in Hoshino Resort Oirase Keiryu Hotel by fan Inc.
Restaurant Sonore has been opened in Hoshino Resort Oirase Keiryu Hotel in Aomori prefecture, Japan. This hotel is built in the national park of Oirase mountain stream, and it is a French restaurant that you can enjoy the full course unique to Oirase while feeling the nature of Oirase mountain stream.
SHIMURADENKI COFFEE ROASTER by fan Inc.
About a year ago, I received a phone call from a woman who operates a coffee roastery inquiring about the renovation. When I went to see it in person, we saw that her husband ran an appliance store in one half of the space, which was divided by a screen, and the other half was the coffee roastery space.
INFLUX OFFICE by fan Inc.
This space is a solar panel company office of Influx Inc. The space image is artistic and minimum design. We aimed at the simple design that guests are guided inside by the light emitted from the entrance sign.
OOE VALLEY STAY by OPPOSITE
Opened in July 2019, OOE VALLEY STAY is located within the mountainous area of eastern Tottori Prefecture in Japan. This countryside resort hotel is operated by Ooenosato Resort, a commercial complex that includes a cafe, a bakery and a restaurant.
PARCO MUSEUM TOKYO by Daisuke Yamamoto / de:sign
“To Architecture a Signage” “PARCO MUSEUM TOKYO”; a gallery where trends emerge, showcasing art, design and fashion exhibitions, located in Shibuya Parco, one of the iconic Tokyo cultural scenes opened in Nov 2019.
Soy Sauce Brewery Restaurant - "KINBUE" Syoyu Park by Kimoto Yosuke Architectural design room
Factory building of Fueki Soy Sauce, a 230-year-old soy sauce brewery in Kawashima-Cho, Hiki-gun, Saitama Prefecture.
BREAD, ESPRESSO & "Arashiyama Garden"
Safe use of historic buildings. When the old Kobayashi family residence, a cultural property, is used as a store used by the unspecified majority, it was difficult to use it without damaging the current atmosphere (the original value as a building) under the Building Standards Law
BAKE CHEESE TART / CROQUANT CHOU ZAKUZAKU Sakura-machi-Kumamoto by TAKASU GAKU DESIGN AND ASSOCIATES INC.
This is the first combined store design of “BAKE CHEESE TART” and “CROQUANTCHOU ZAKUZAKU” developed by BAKE inc.
CODO by Loftwork /Shuhei Goto Architects
This office was designed as a prototype for offices in a new era of innovation based on the idea that today's office space needs some room for flexible renewal and updates initiated by employees themselves.
GYOZA OHSHO Yurakucho Kokusai Forum by Oriharamiki design office Co., LTD
A property in a new business format of a national chain store under an overpass in JR Yurakucho. Because it is located under the railroad tracks, the design was designed with the image of the premises of a European station.
KUSHITEI GINZA by MASTERD Co., Ltd
Kushitei Ginza was planned as a flagship store under the Kushitei brand. According to the location and characteristics of the brand, it is divided into three stages of <luxury>, <upper middle> and <casual>, and this time the flagship located in <luxury>.
ISORAS CIKARANG by MASTERD Co., Ltd
“ISORAS CIKARANG” is a suburb of Jakarta, Indonesia. It is the first serviced apartment in the area of Cikarang that is operated by a hotel operator.
The request from the owner is that `looking at the sky changes but living the same as usual, ‘’ because the target is a business trip for a long stay from Japan, a life experience that does not feel uncomfortable with living in Japan is required. The design was assumed.
















