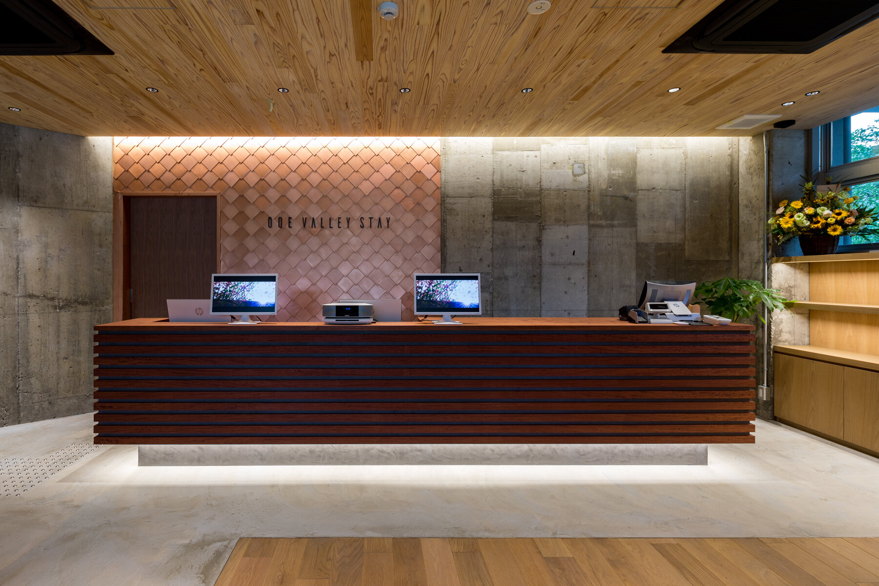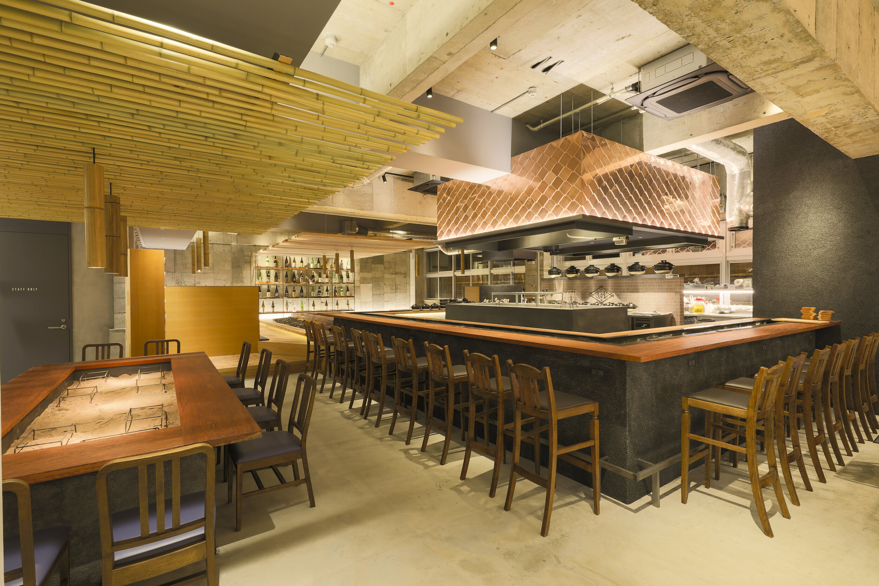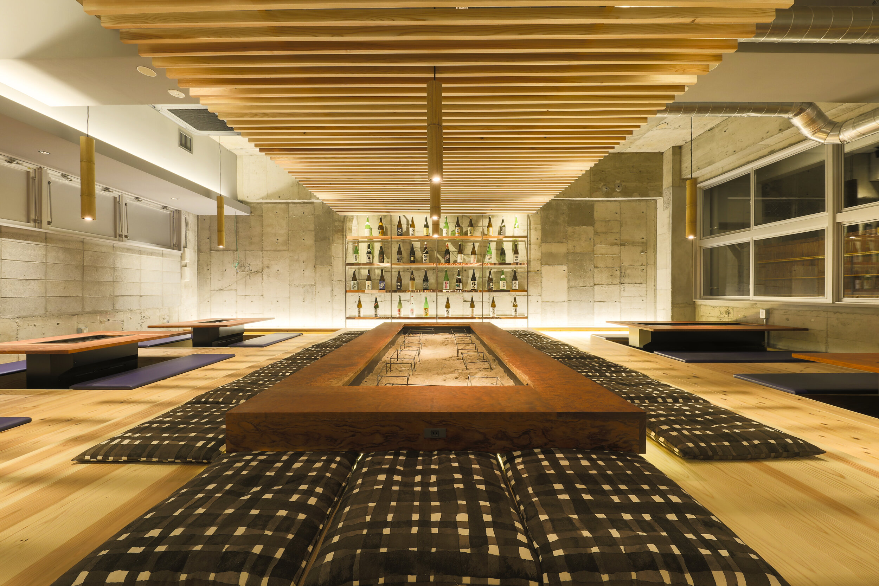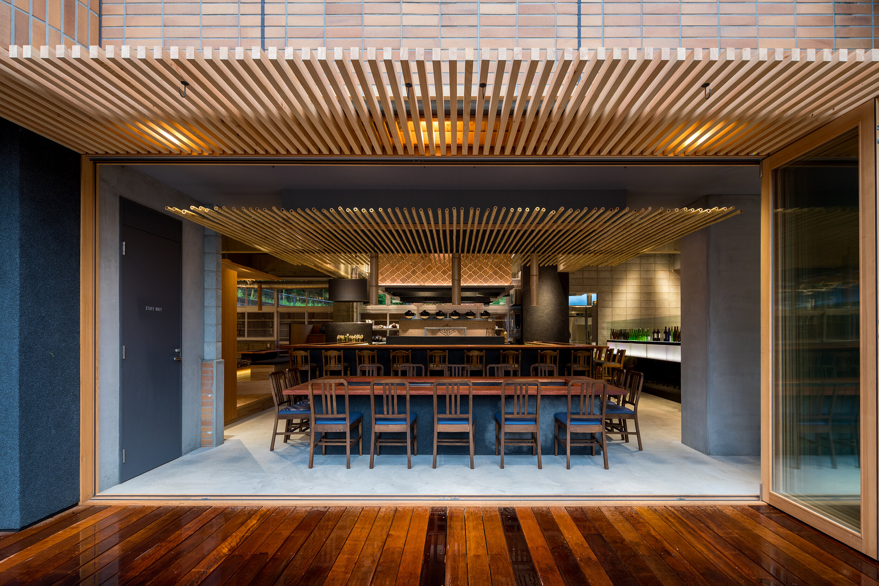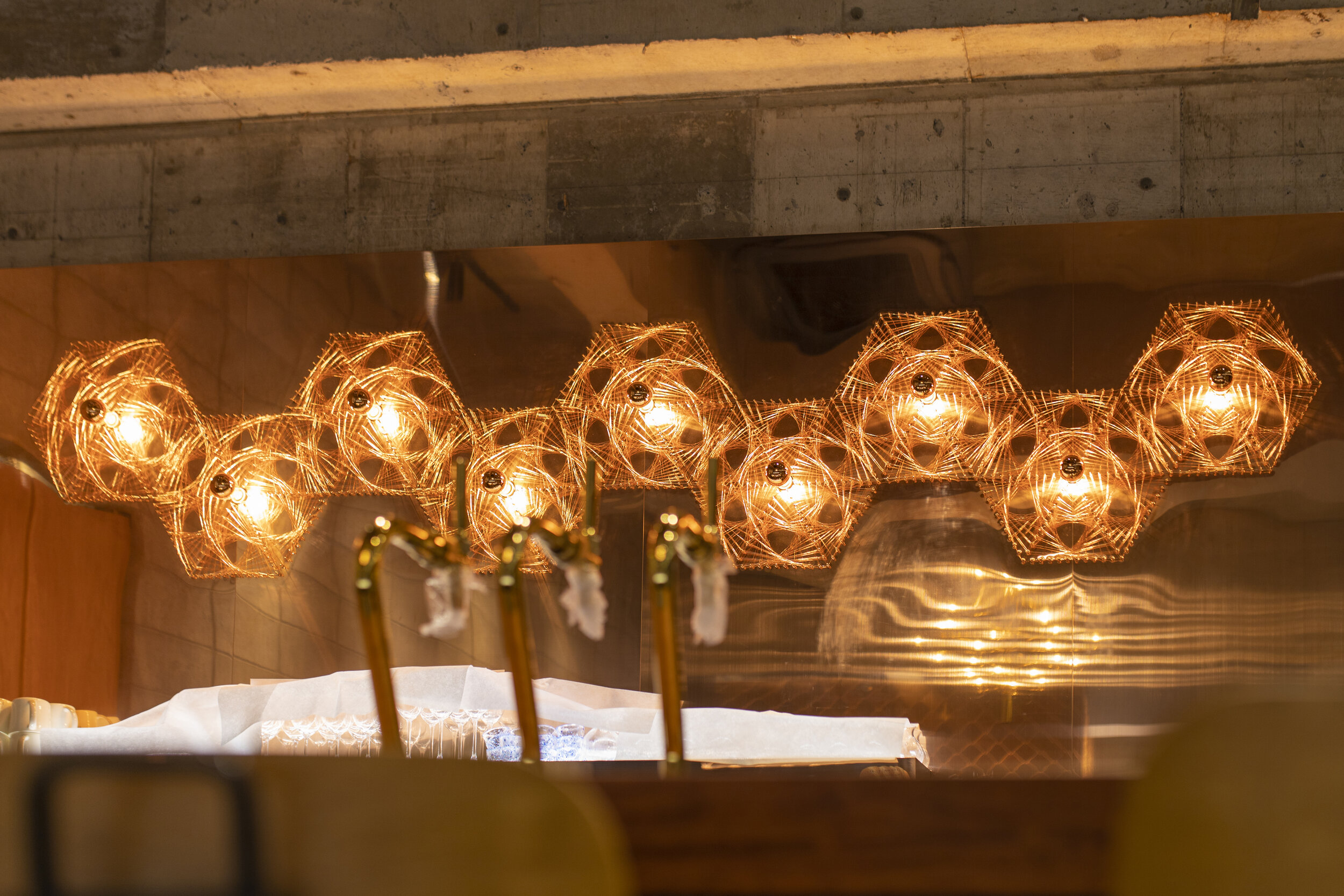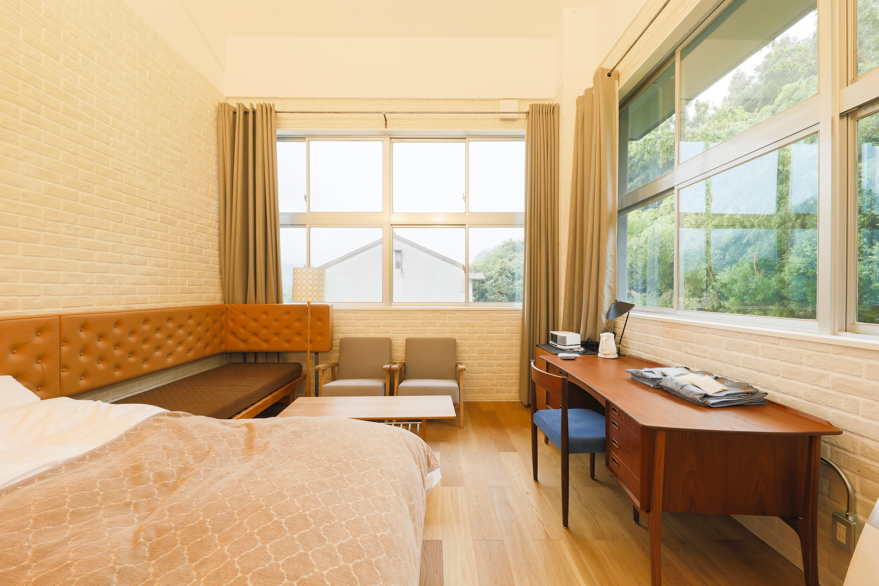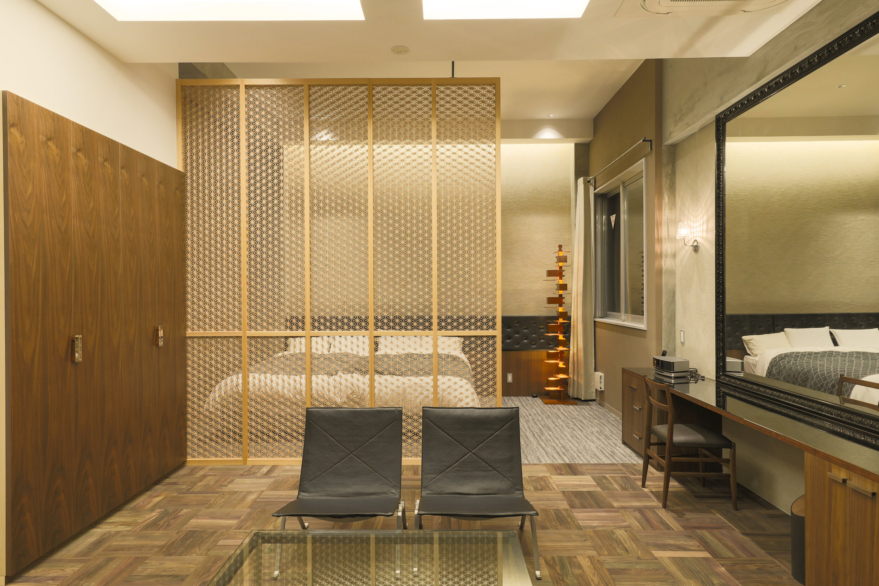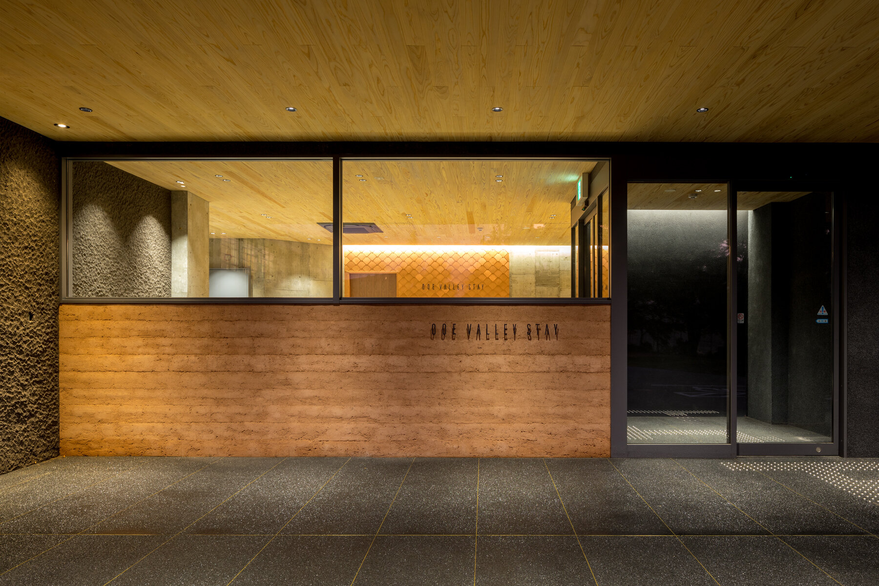OOE VALLEY STAY by OPPOSITE
Name of Company or Individual: OPPOSITE
Country: Japan
Website: https://opposite-ids.com
Project Name: OOE VALLEY STAY
Project Completion Date: 6/26/2019
Project Completed City: Yazu gun, Tottori Pref.
Interior Division: Hotel & Resort
Opened in July 2019, OOE VALLEY STAY is located within the mountainous area of eastern Tottori Prefecture in Japan. This countryside resort hotel is operated by Ooenosato Resort, a commercial complex that includes a cafe, a bakery and a restaurant. This project was designed with the purpose of reusing the former Ooe Elementary School, which was closed in March 2017.
The school was remodelled as a large-scale accommodation facility offering a variety of guest rooms and other amenities. With a multitude of activities such as farming, pottery or woodworking, this resort will act as a starting location on your exploration of the prefecture.
The exterior of the building remains faithful to its original appearance. Characteristic elements, such as the "emblem", the "clock" and the "mosaic", were preserved to commemorate the features of the earlier school.
The interior of the three-story reinforced concrete building was stripped of all internal walls and ceiling. Vast new interior space was created taking full advantage of the building’s structure and exposing the esthetic simplicity of its bare concrete body.
The hotel entrance, replacing the former school entrance, achieved a natural design transition between the exterior and the interior by blending visual components together. The minimalist interior was enhanced by earth-tone materials and copper tiles, reminiscent of the bricks covering the exterior façade.
The copper tiles, adorning the reception wall, evoke the “copper sheet roofing” of Japanese temples. This design element creates a visual contrast of colours, textures and materials with the surrounding concrete walls. The tiles were crafted by artisans specialized in metal ornaments used in temples and shrines.
At the back of the 1st floor, guests can experience a taste of Tottori's local delicacies. The “Japanese Bar” acts as a lobby and serves local products from Tottori Prefecture, including wild vegetables and fresh fish from the nearby mountains and rivers.
A traditional style Japanese hearth provides all seats with a private fireplace where guests can roast their food on high-quality charcoal. Mirroring the reception wall, the hood of the central dining area was plated with copper tiles, stylized in a “HISHIBUKI” diamond-shaped pattern. This area creates a visual and functional “center of gravity" framed by seats.
The 2nd floor comprises a gender-separated dormitory area and economical guest rooms that can be shared by families and friends. Each area has a unique design theme that will make your experience unforgettable.
The 3rd floor offers a selection of higher standard private rooms. These include a Junior Suite, a Deluxe Twin, Superior rooms, Japanese style, Standard Double and Twin rooms. The entire facility uses locally-sourced cedar and Japanese cypress. As a final touch, local artists have contributed, throughout the premises, with their crafts. These art pieces include washbasins, wall-sized landscape photographs of the region and string art light fixtures. OOE VALLEY STAY aims to provide visitors with a rural Japanese resort experience while creating a visual, architectural and artistic testimony to the spirit of Tottori.
