PARCO MUSEUM TOKYO by Daisuke Yamamoto / de:sign
Name of Company or Individual: Daisuke Yamamoto / de:sign
Country: Japan
Website: http://de-sign.jpn.com
Project Name: PARCO MUSEUM TOKYO
Project Completion Date: 11/22/2019
Project Completed City: Shibuya, Tokyo
Interior Division: Retail Shop
“To Architecture a Signage”
“PARCO MUSEUM TOKYO”; a gallery where trends emerge, showcasing art, design and fashion exhibitions, located in Shibuya Parco, one of the iconic Tokyo cultural scenes opened in Nov 2019.
While most commonly, museums within shopping complexes are located with other art-related tenants or on its own, this “PARCO MUSEUM TOKYO” does not go by that rule. Instead, this gallery is surrounded by fashion brands, accessories stores, cosmetic salons, and even restaurants. Therefore, while respecting the entire floor environment and atmosphere, it needed a bounding line and a distinct entrance, a clear symbolic gateway, to attract and communicate what this space is for. At the same time, a gallery design cannot be too distinct; as the main focus is on the exhibitions.
Hence, we simply pared away anything that was unnecessary and kept what was important, as a result, what we were left with was the “signage”. Normally in a process of designing, we design space with necessary fixtures and furnishments with embellishments for originality, and in almost every case, a sign is placed at the façade. However, our idea was to design and fill the space with only the important element, the sign. No other design component speaks more strongly and clearly as a sign. It is a guide, an icon, and a message. In order to emphasize the signage and elaborate into a symbolic gateway, we made the logo as large as possible dominating the entire façade ceiling, create depth and dimension, so that the signage looks as if they are floating in the air. Just like designing graphics on paper, our concept was to architect signage in this gallery, not in 2 but in 3 dimensions. We did not design signage, we built signage.
In an environment where the various genres of stores are densely located, this symbolic gateway signage was intentionally designed to give a sense of discomfort and pause, creating a distinct transition and a motivation to want to discover the intriguing world inside.
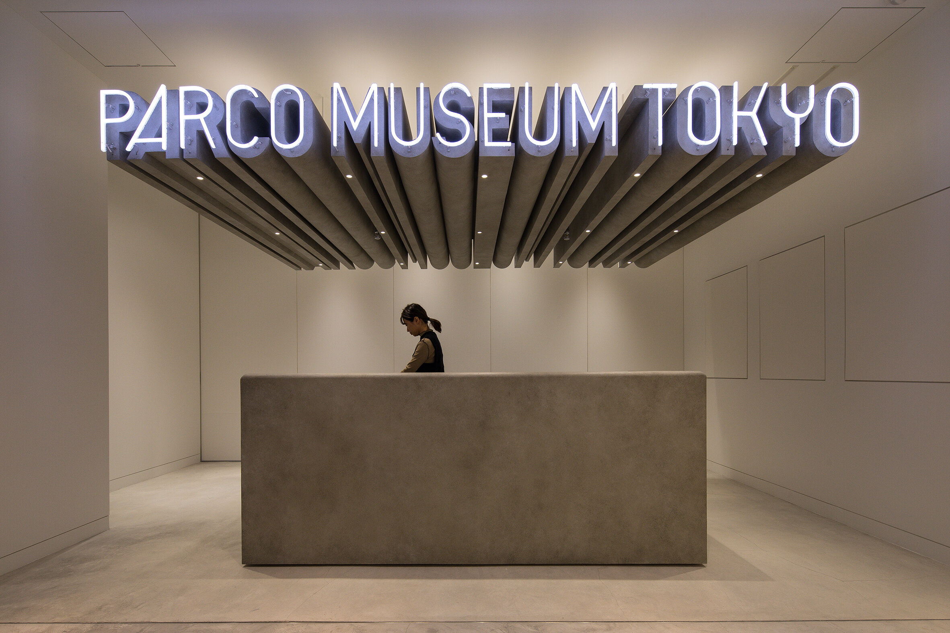
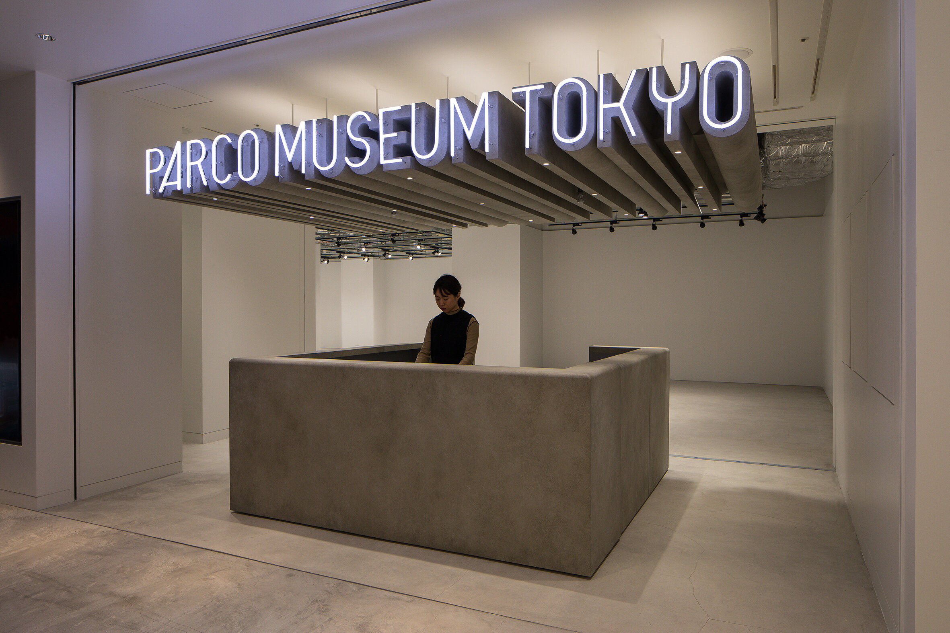
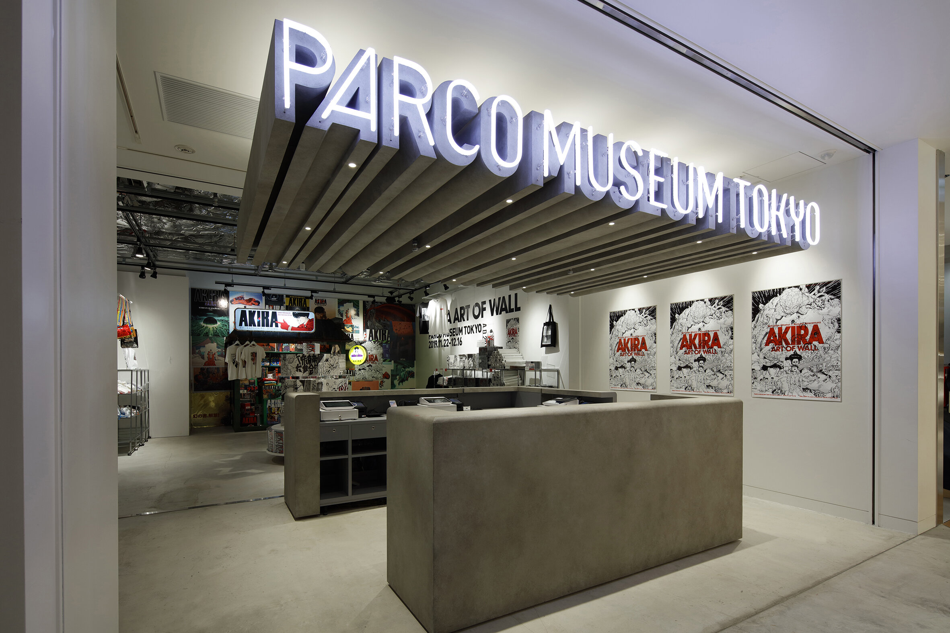
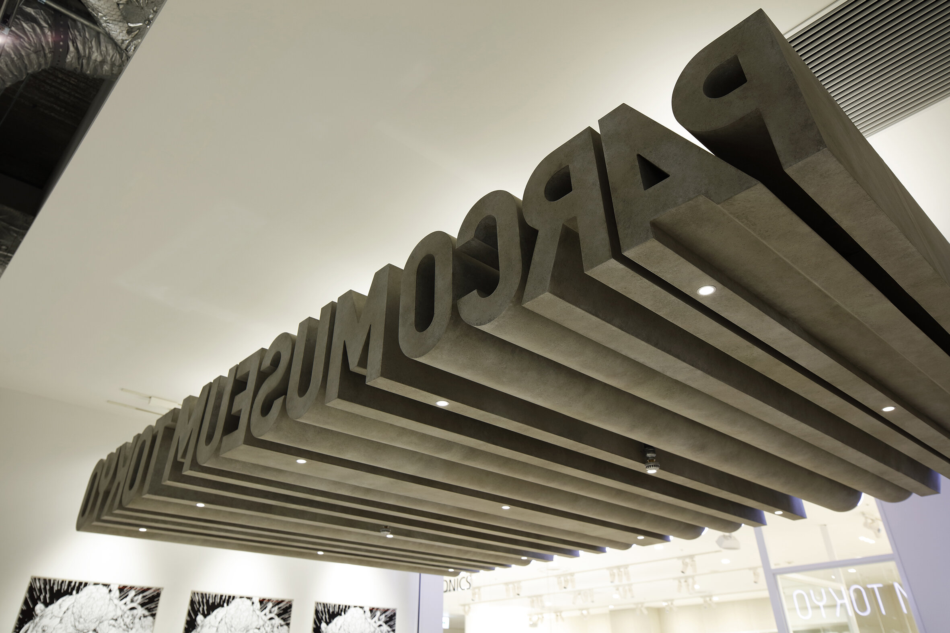
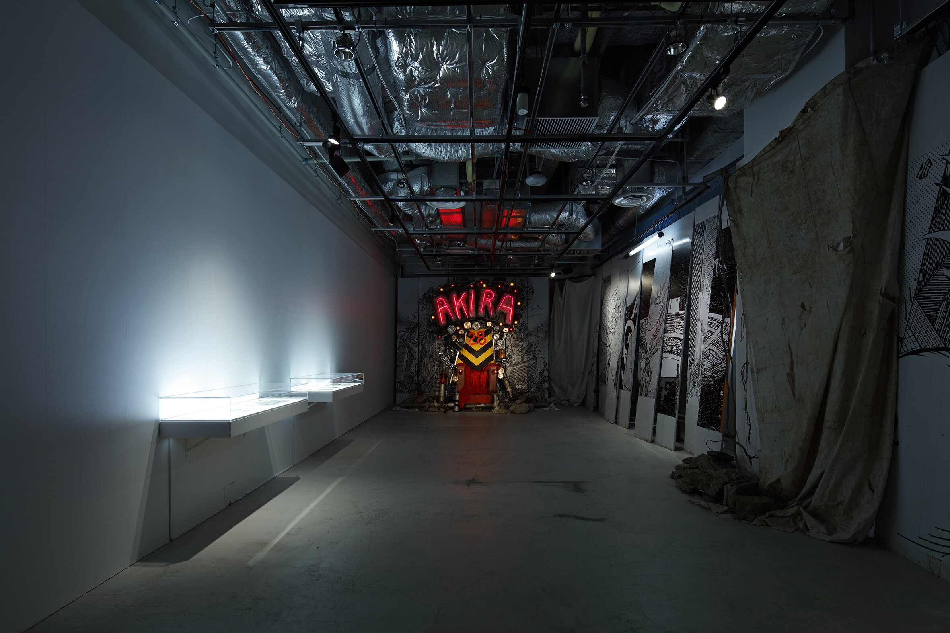
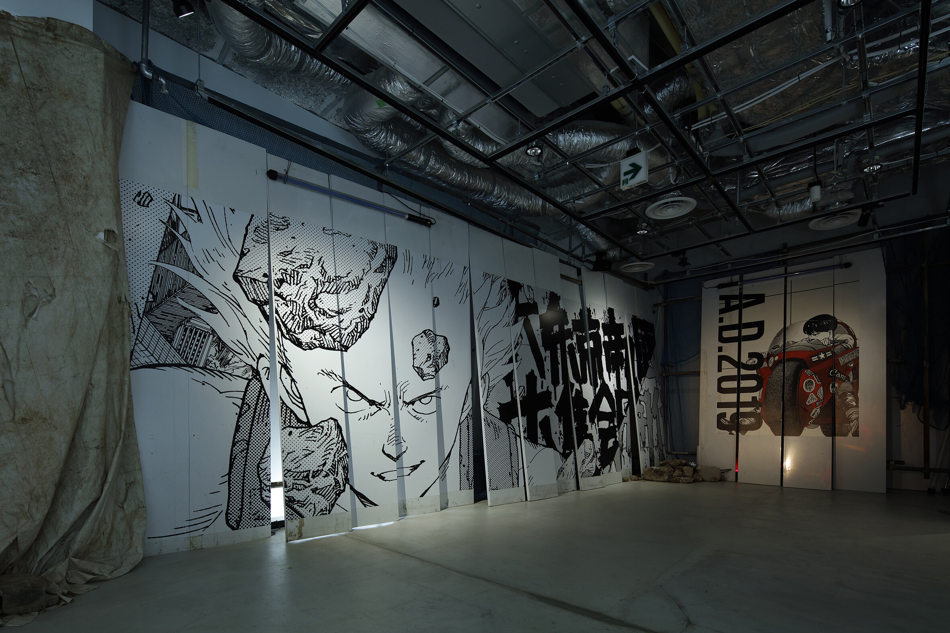
Plans


