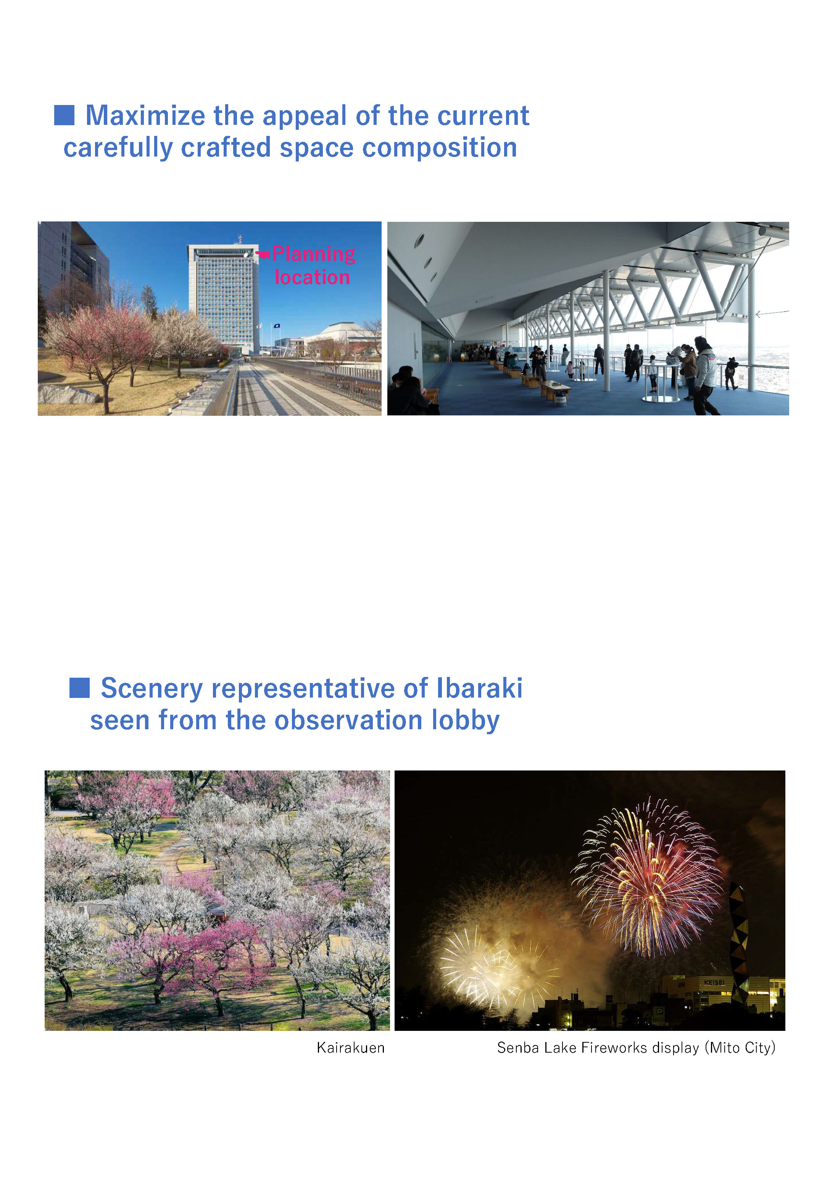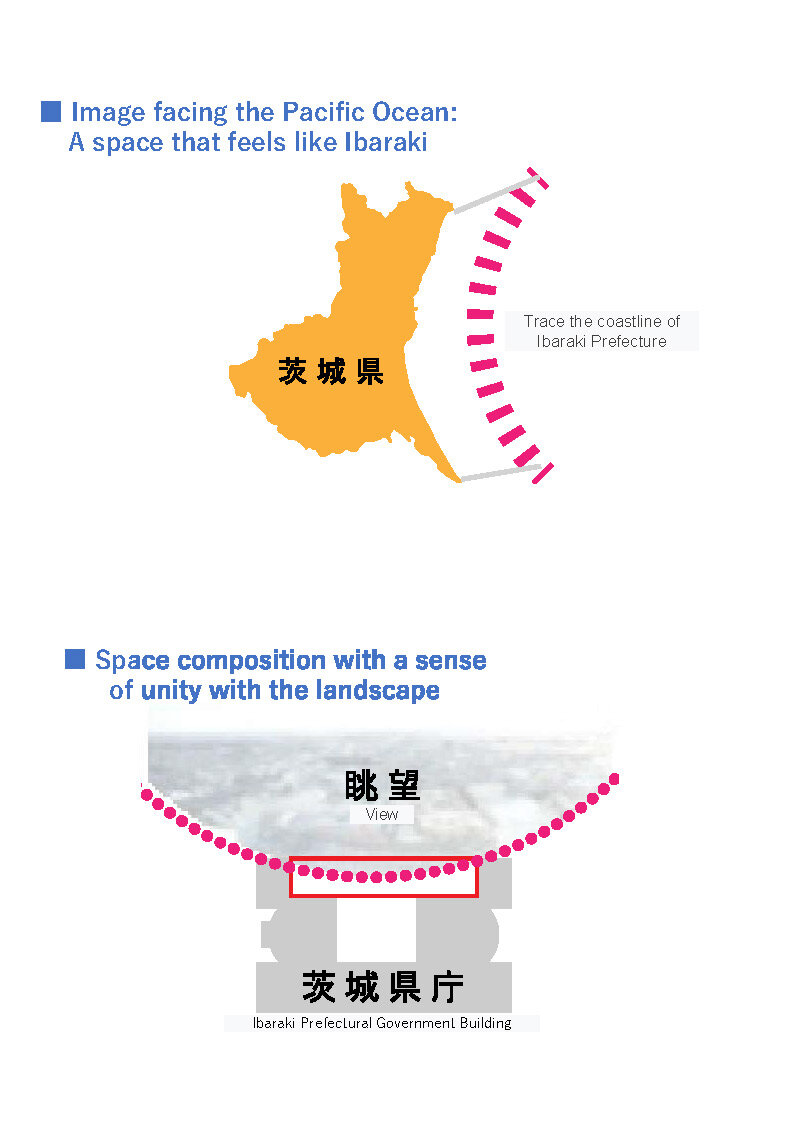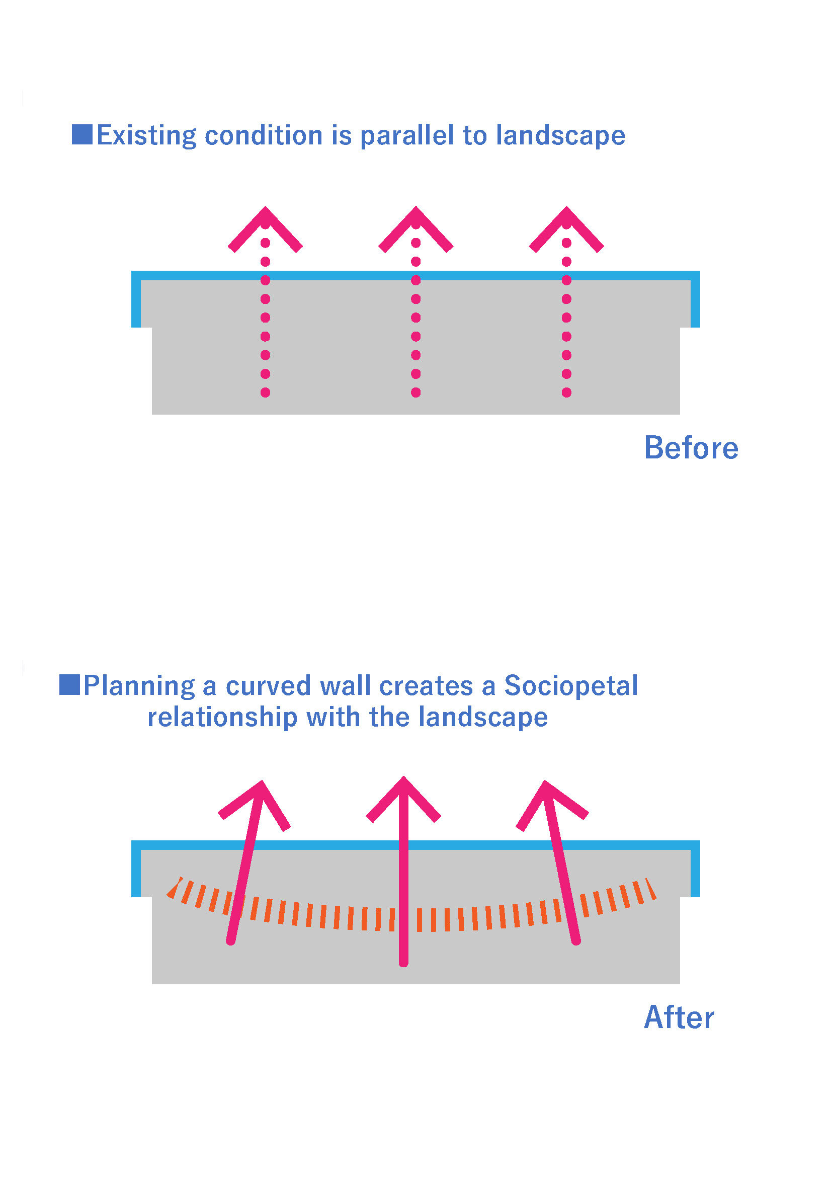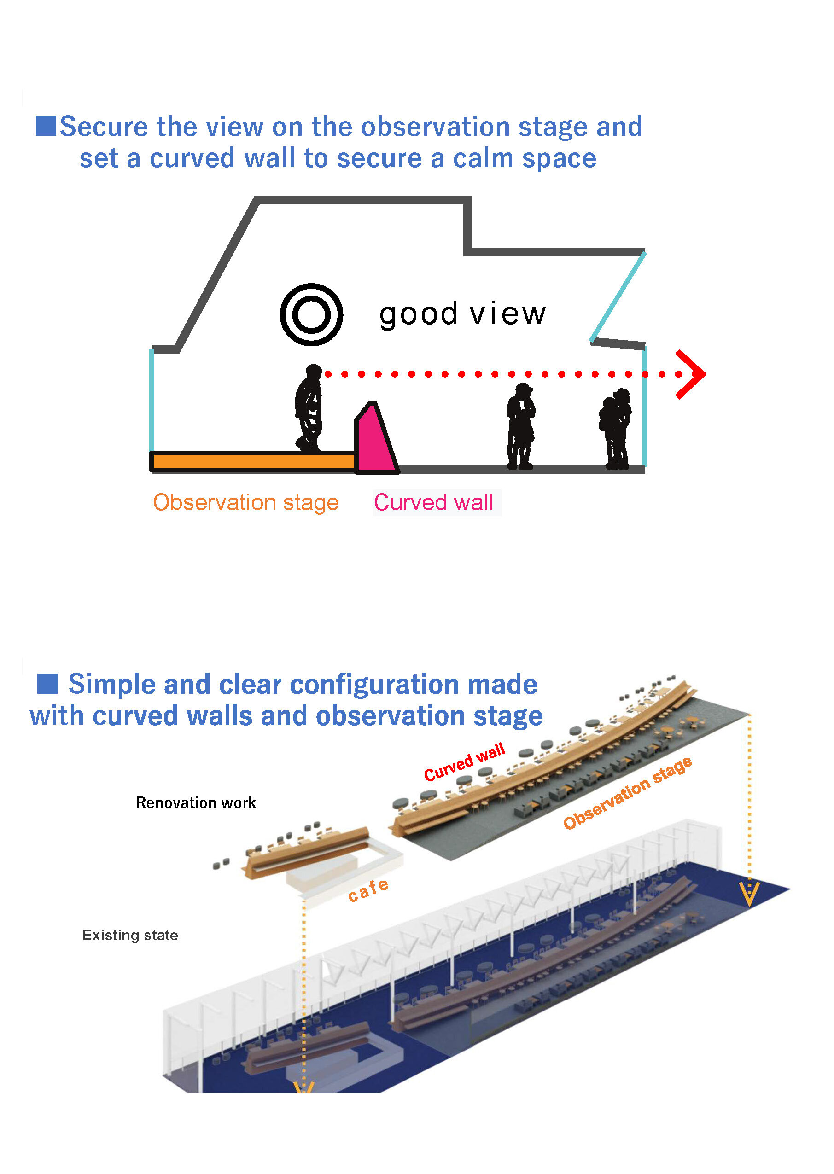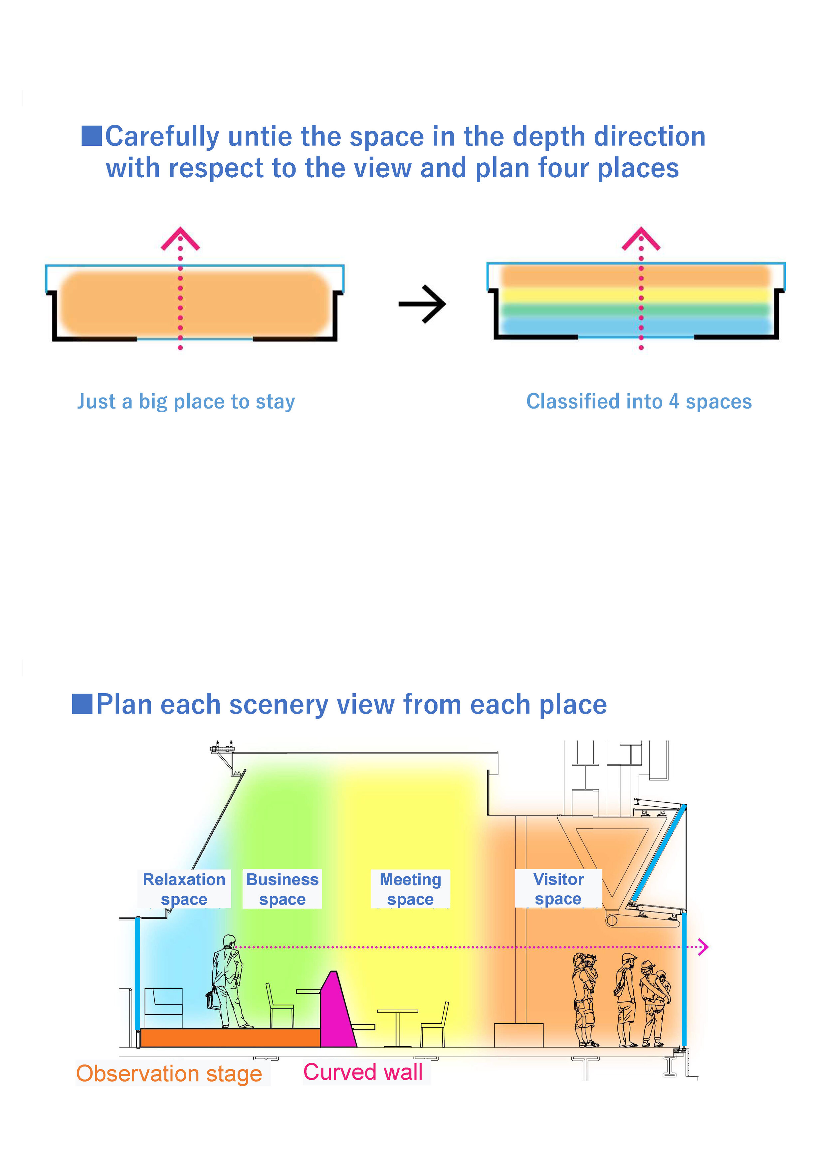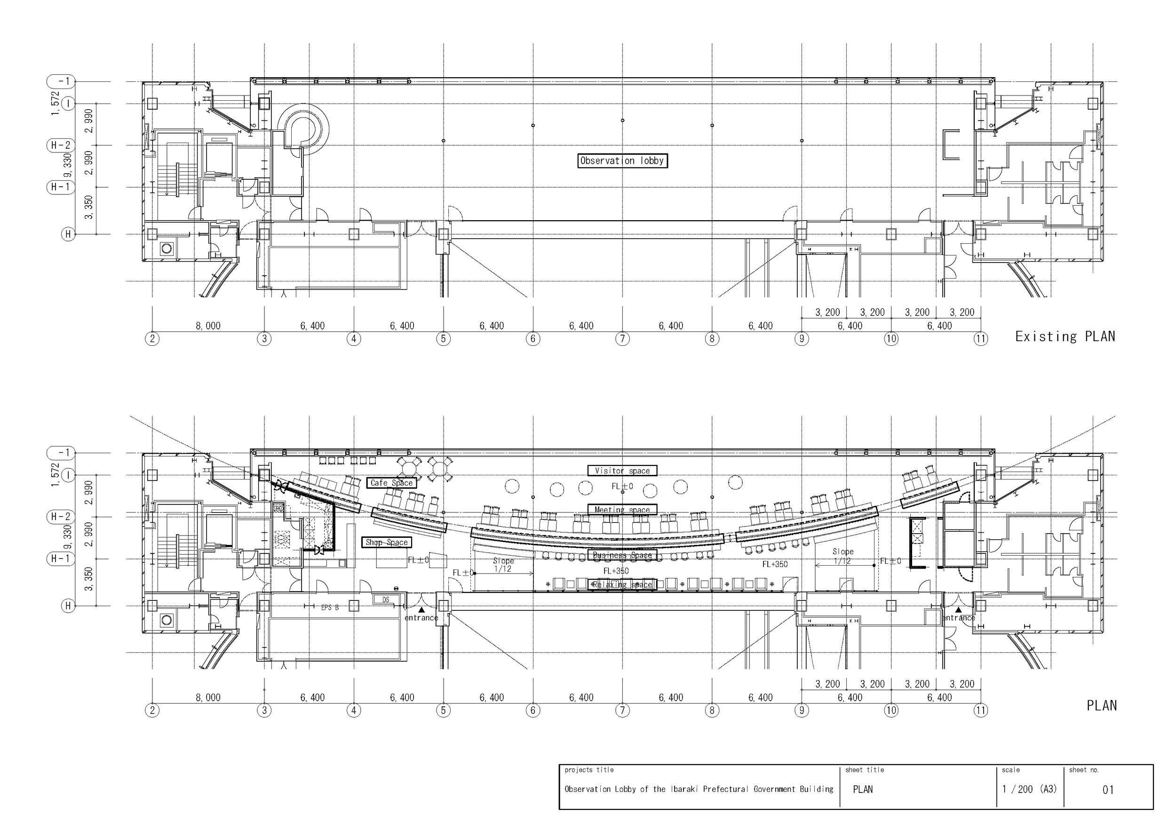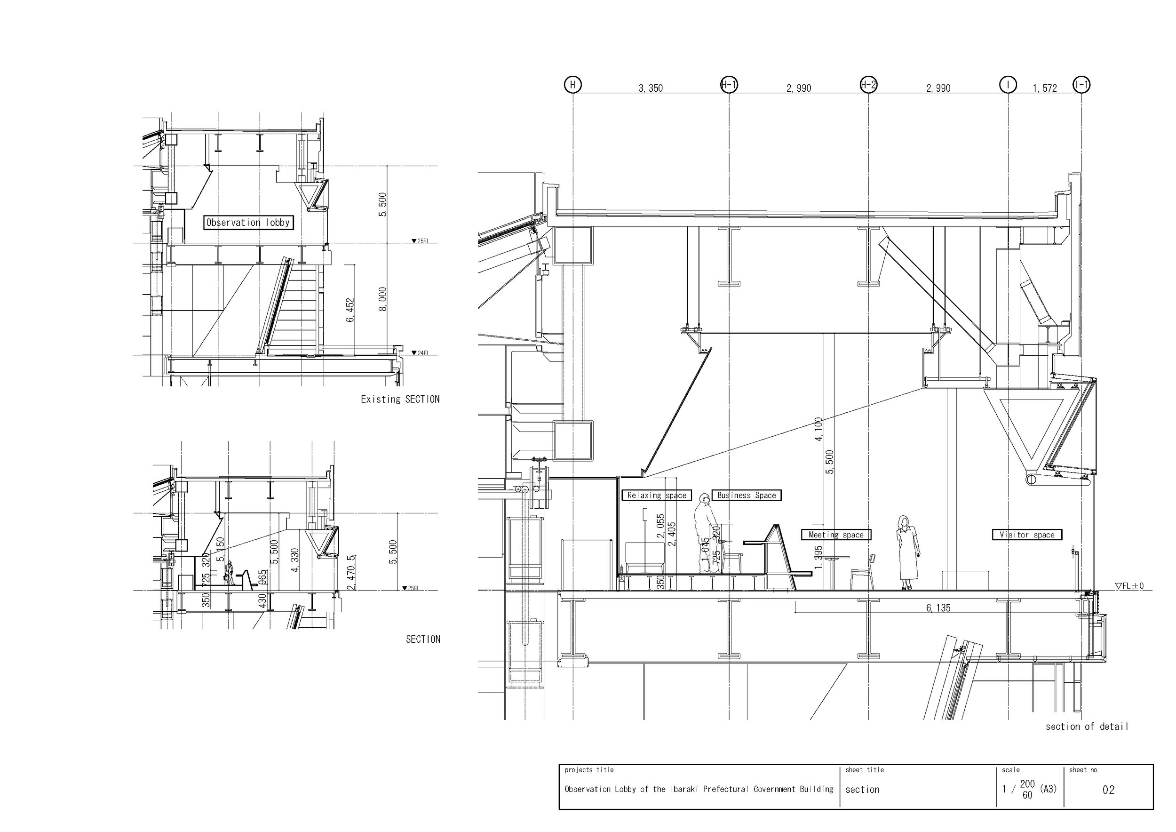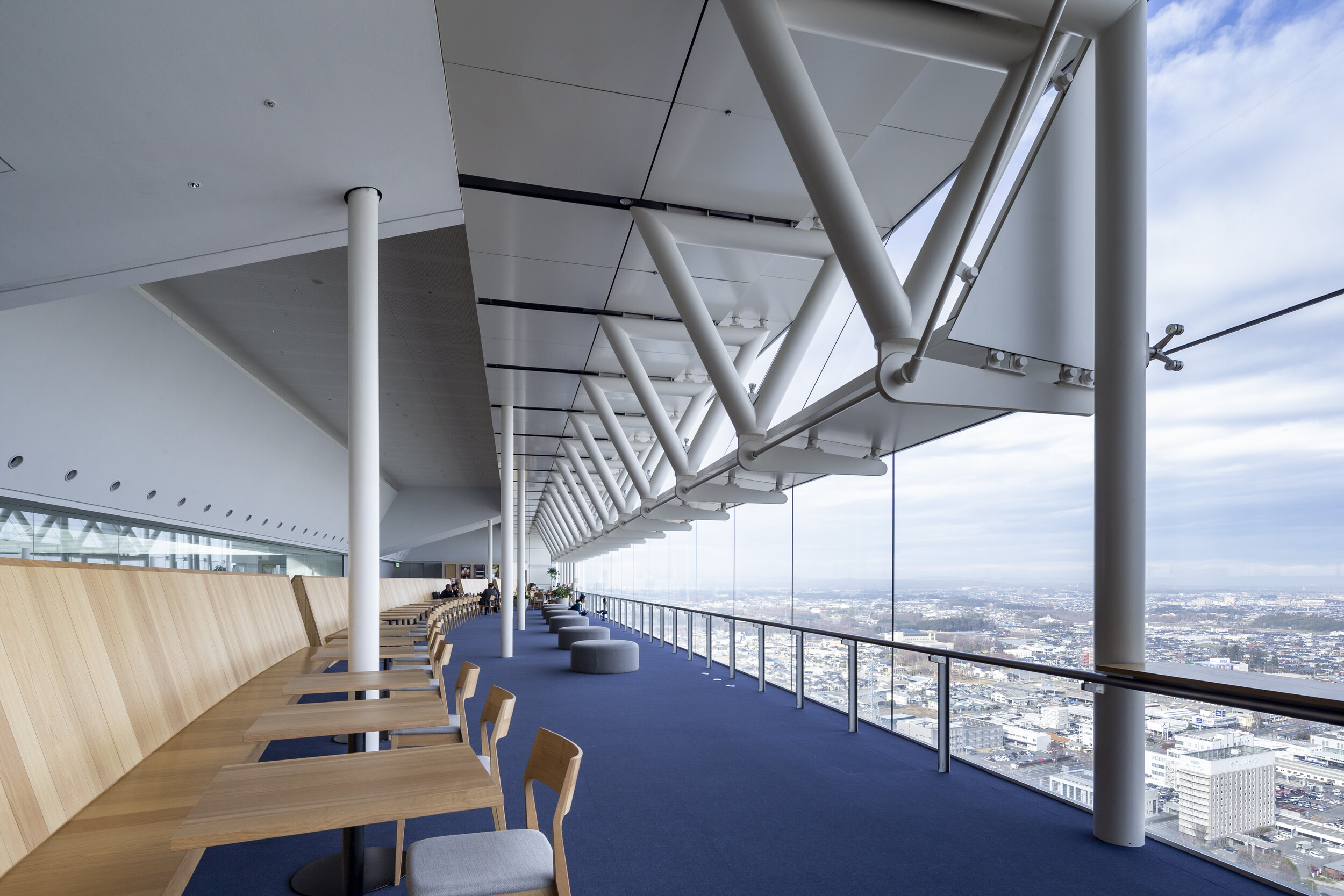Observation Lobby of the Ibaraki Prefectural Government Building by Kraft Architects
Name of Company or Individual: Kraft Architects 一級建築士事務所
Country: Japan
Website: http://www.kraft-architects.jp/
Project Name: Observation Lobby of the Ibaraki Prefectural Government Building
Project Completion Date: 7/10/2019
Project Completed City: MITO Ibaraki
Interior Division: Office Design
Landscape from 100m above the ground that blends into the scenery of Ibaraki.
In order to promote the use of the Observation Lobby on the 25th floor of the top floor of the Ibaraki Prefectural Government Building, a plan for a new location such as "visitors", "meetings", "business" and "relaxation" was required.
While respecting the existing space, we carefully interpreted the space and designed two new terrains: "Curved Wall" and "Observation Stage".
The curved wall, which resembles the coastline of Ibaraki, is intended to capture the magnificent scenery inside, with a lively “visitor” and “meeting” space inside, and outside there are calm “Business” and “Relax” spaces.
The outside of the wall has a raised floor level (observation stage) so that the viewpoint is higher than other places, making it a calm place with a better view. While the four places with completely different personalities were each segmented, it was intended to be a bustling place as a whole by generous coexist.
I hope that a new landscape that blends into the sky and the horizon will make Ibaraki Prefecture a great place to stay
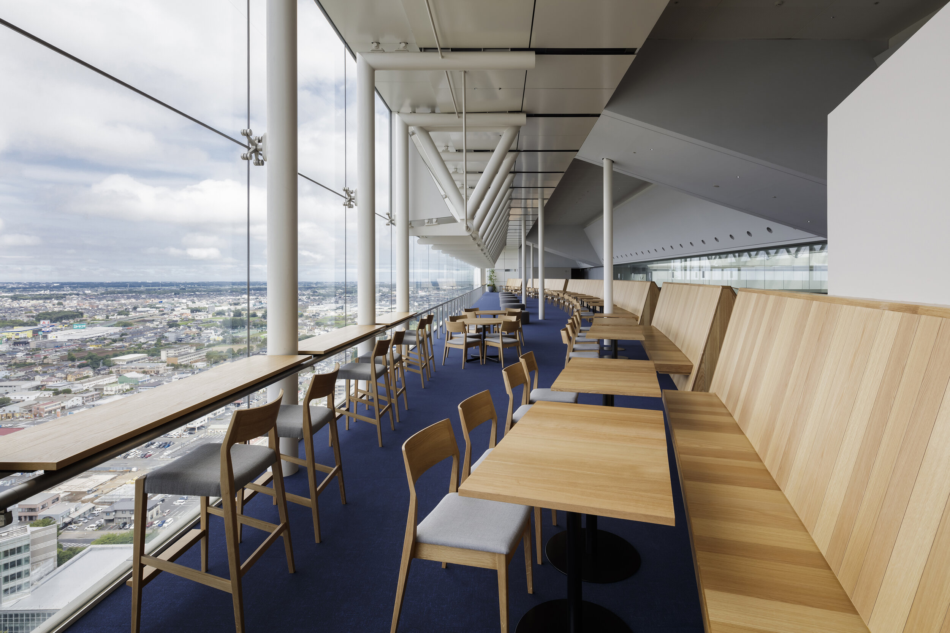

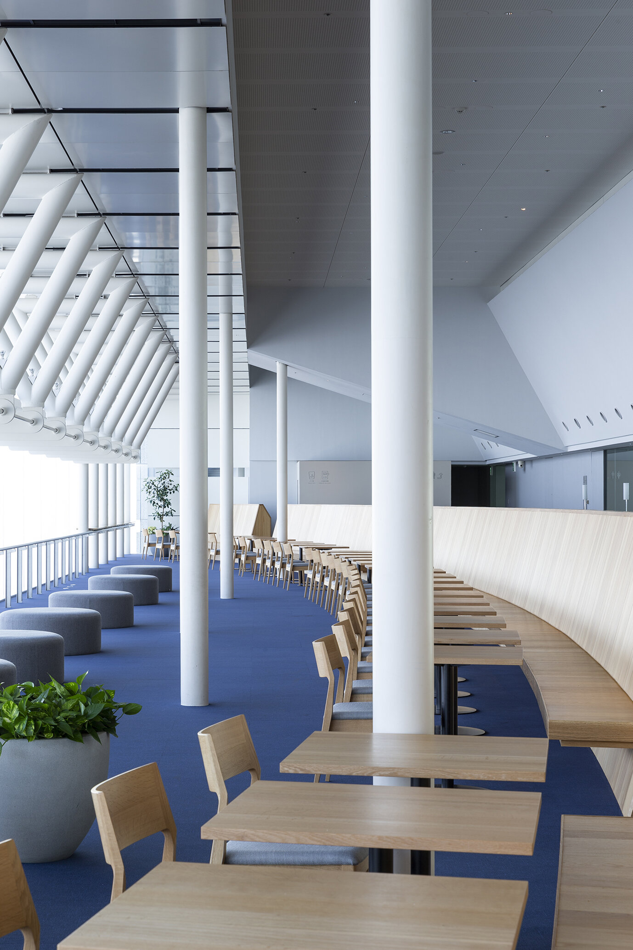
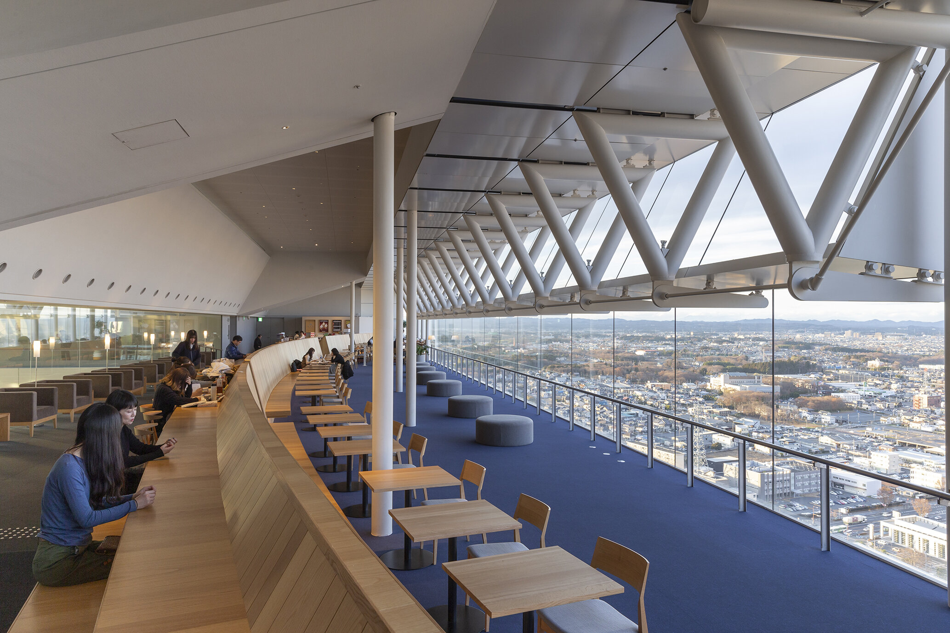
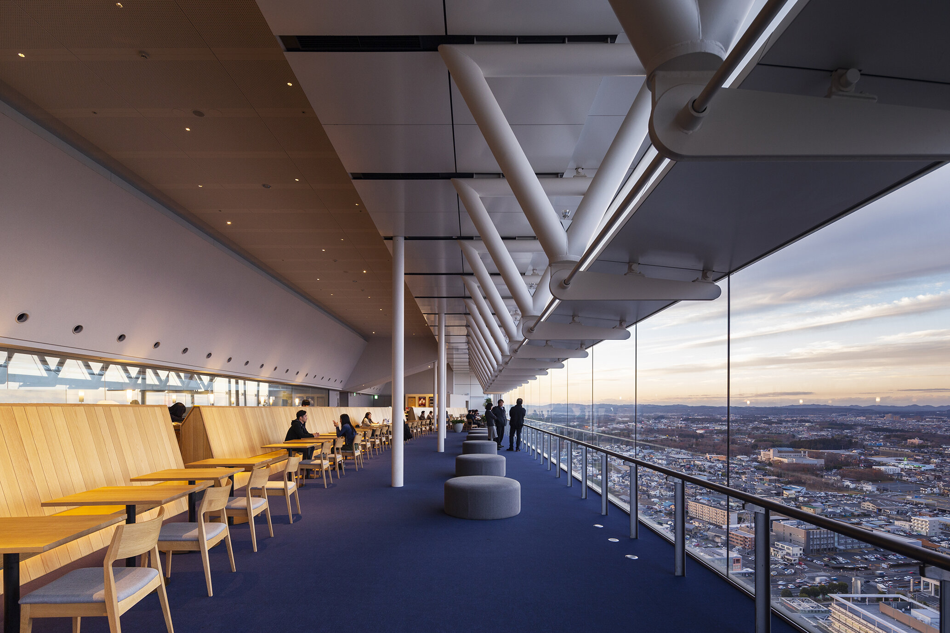
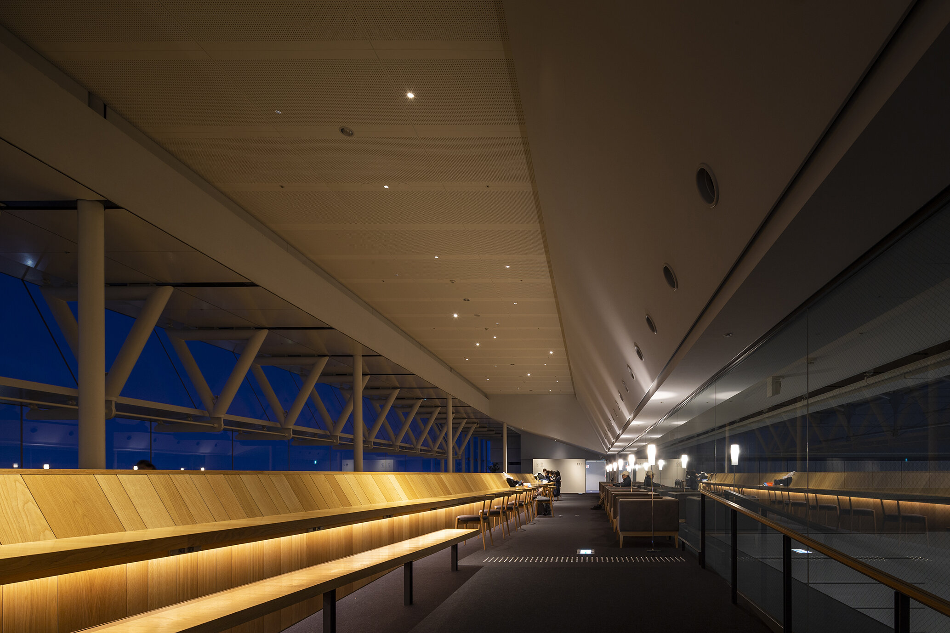
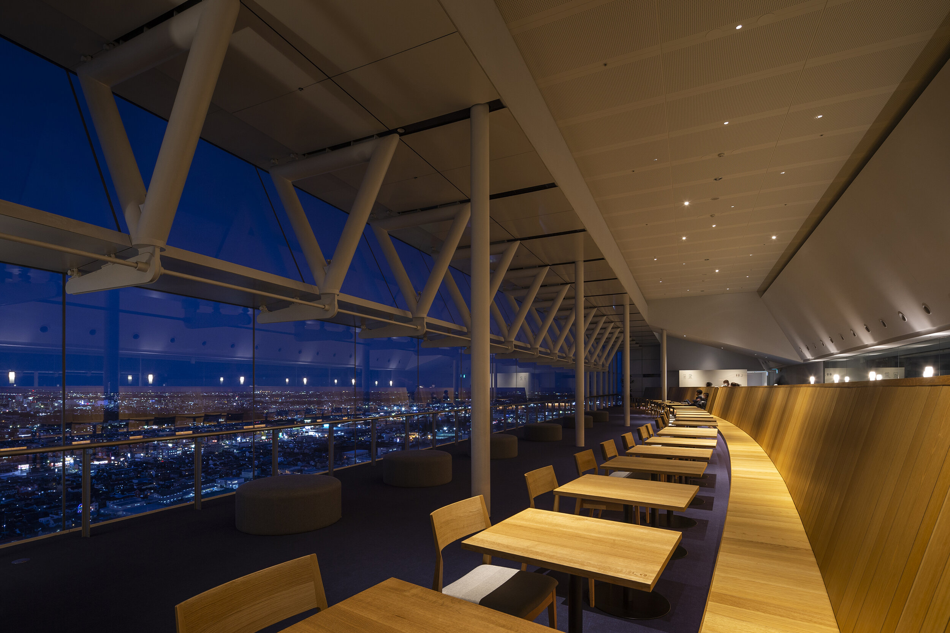
Plans and Drawings
