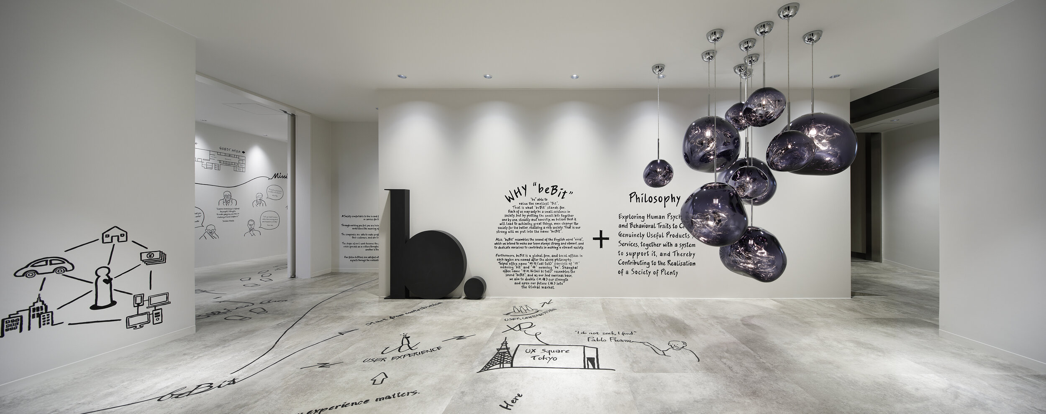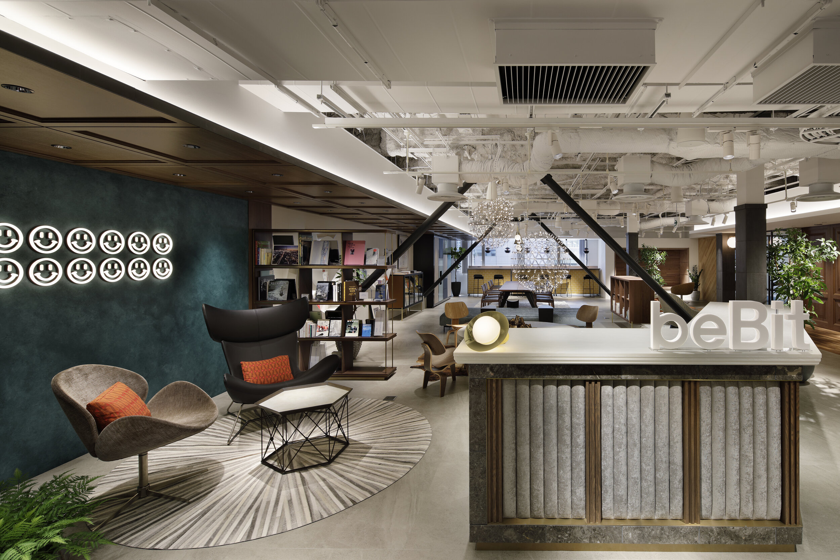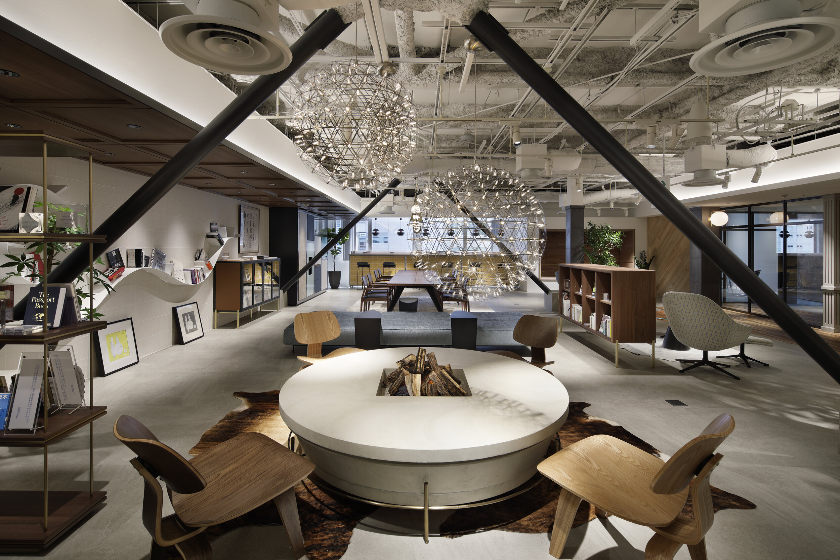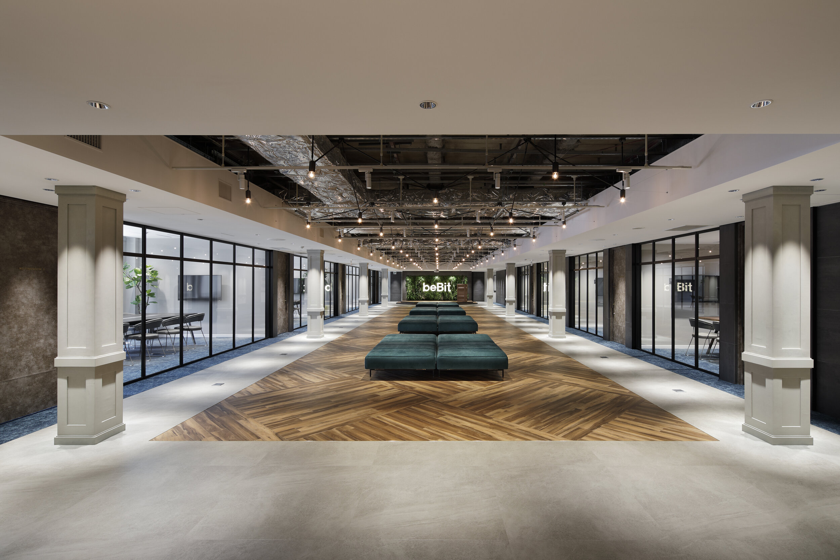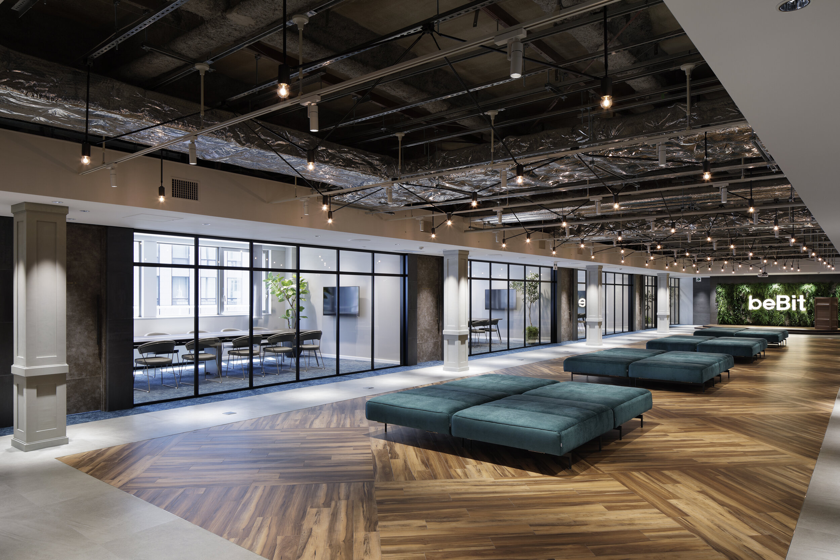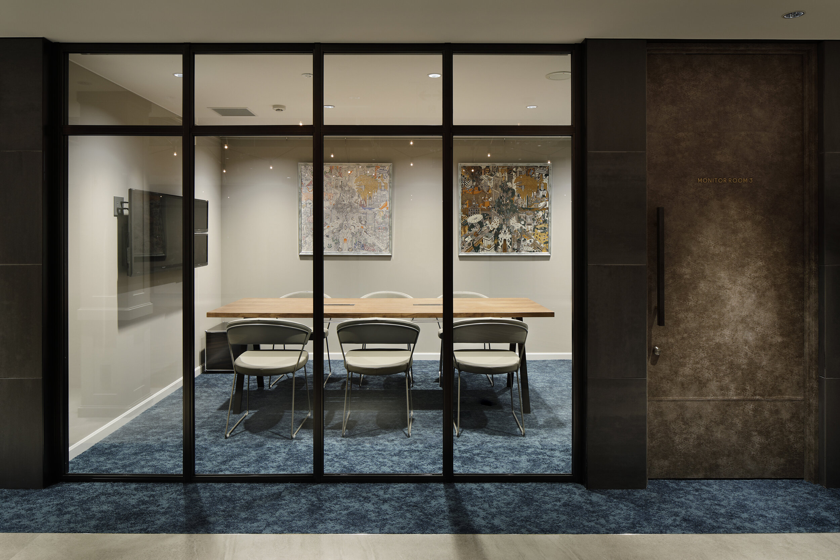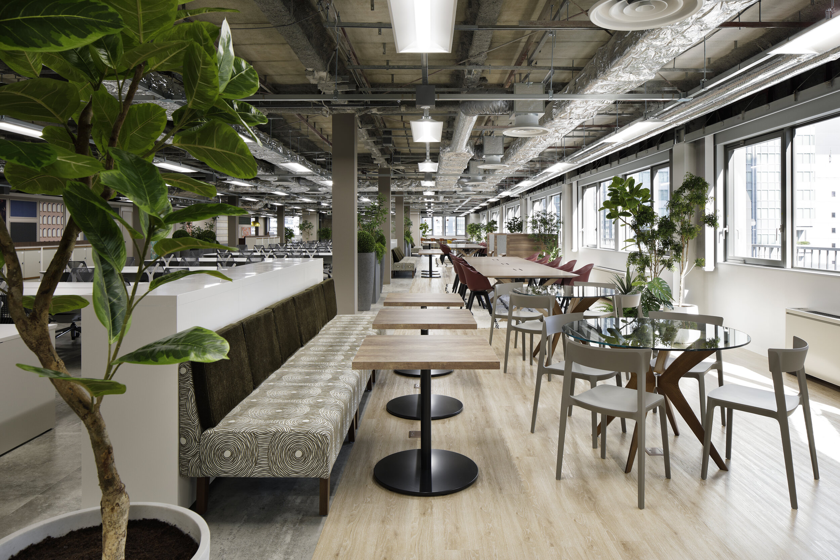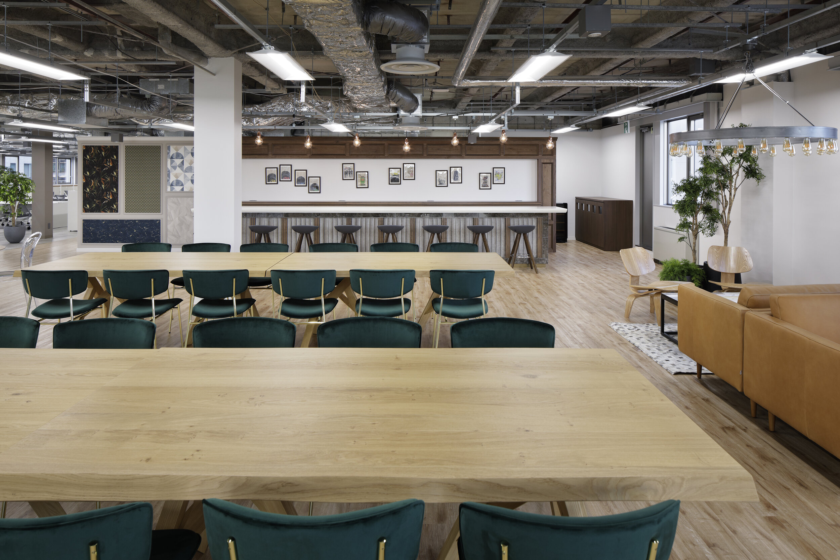UX Square Tokyo by DRAFT Inc.
Name of Company or Individual: DRAFT Inc.
Country: Japan
Website: https://draft.co.jp
Project Name: UX Square Tokyo
Project Completion Date: 9/1/2019
Project Completed City: Tokyo
Interior Division: Office Design
UX Square Tokyo - beBit
UX Square Tokyo is new from beBit, Inc., which produces integrated UX design. Positioned as an office lobby that functions as an interface for companies and customers, and the interaction of being online and offline. The reception lobby is an open area that guests can use freely. Although this area is required to have an earthquake-resistant brace permanently in place, the ceiling has been converted into a skeleton style and the steel frames are exposed as part of the interior to create a more spacious feel. The seminar hall is another distinctive feature. A suspended ceiling has been added to both sides instead of just one, which balances the overall symmetry of the space.
A variety of workspaces, such as intensive booths, standing desks, and rooftop terraces, have been incorporated, and ABW ーActivity Based Workingー has been incorporated. All the data and files are online, and they have access to the information they need anytime, anywhere, so employees are designed to work in their own best environment. The workspace adopted ABW style including focus booths, standing desks, seats on the rooftop terrace, and numerous other workspaces.
Illustration of the philosophy and encouraging words of historical figures welcome guests at the entrance. The illustration doubles as a wall painting and signage that guides guests to the reception lobby. The reception lobby is an open area where guests can use it freely. Although this area is required to have earthquake-resistant braces permanently in place, we converted the ceiling into a skeleton style and exposed steel frames as part of the interior to create a more spacious feel. The communal space is where guests and customers can leisurely relax during break time. Also, it offers an assortment of books selected by a book selector and a counter with power outlets for guests to use their laptops during a break.
The seminar hall is another feature. It is a large hall where 100 guests can meet in one hall. The suspended ceiling has been added to both sides instead of just one to balance the overall symmetry of the space. We decorated the private rooms with Hermes scarfs from the client’s collection. By placing the private room on both sides, we also consider the ease of moving to a separate session after the presentation.
A variety of workspaces, such as intensive booths, standing desks, and rooftop terraces, have been incorporated, and ABW ーActivity Based Workingー has been incorporated. All the data and files are online, and they have access to the information they need anytime, anywhere, so employees are designed to work in their own best environment.
