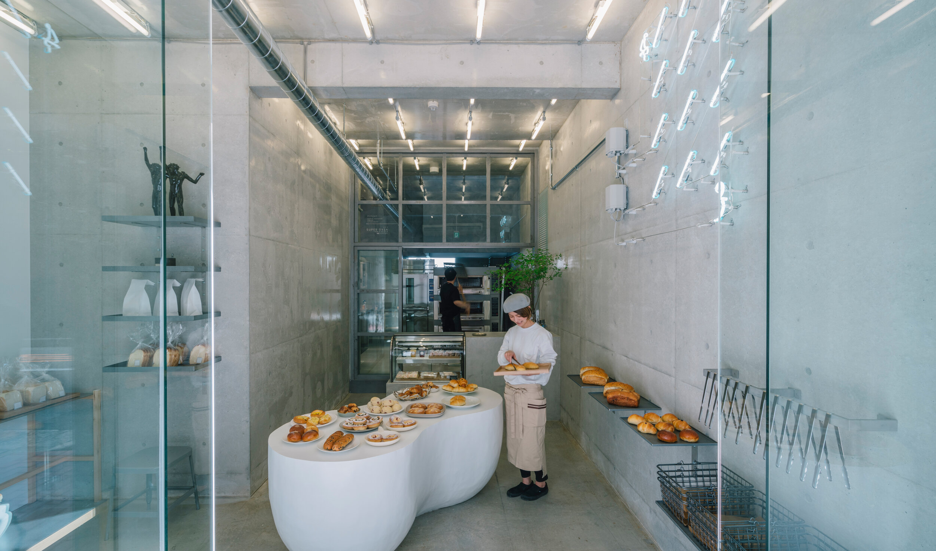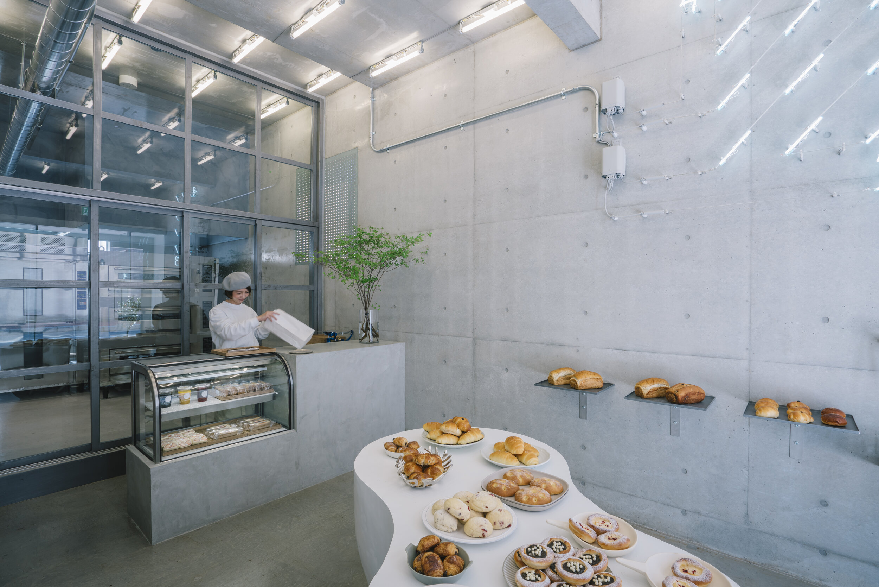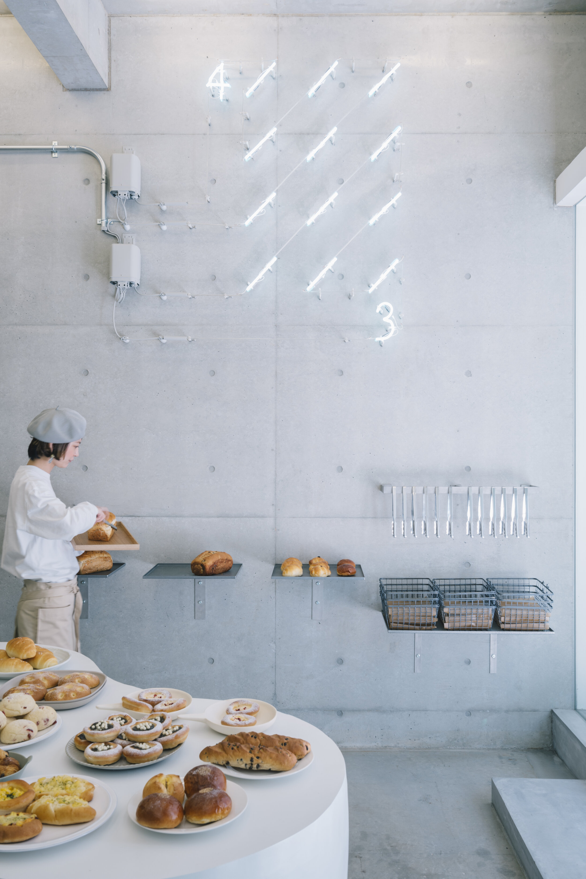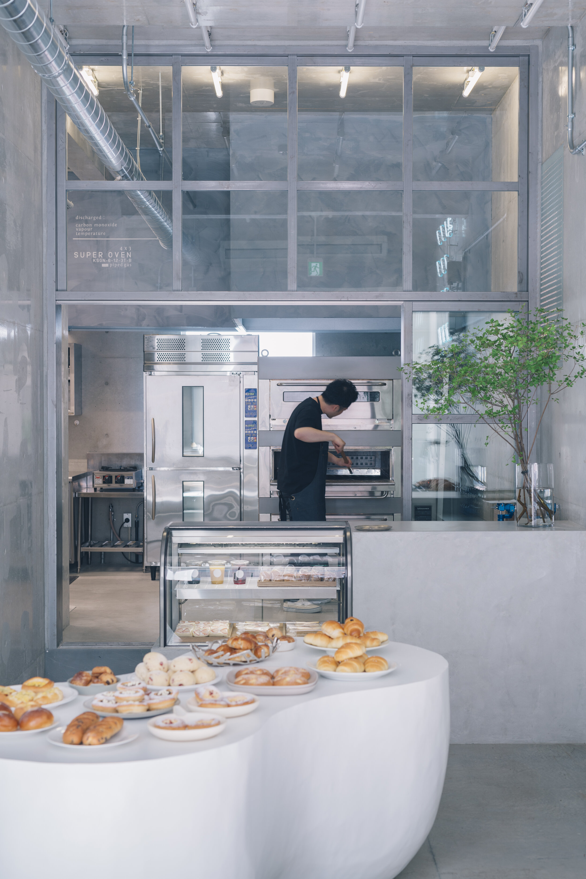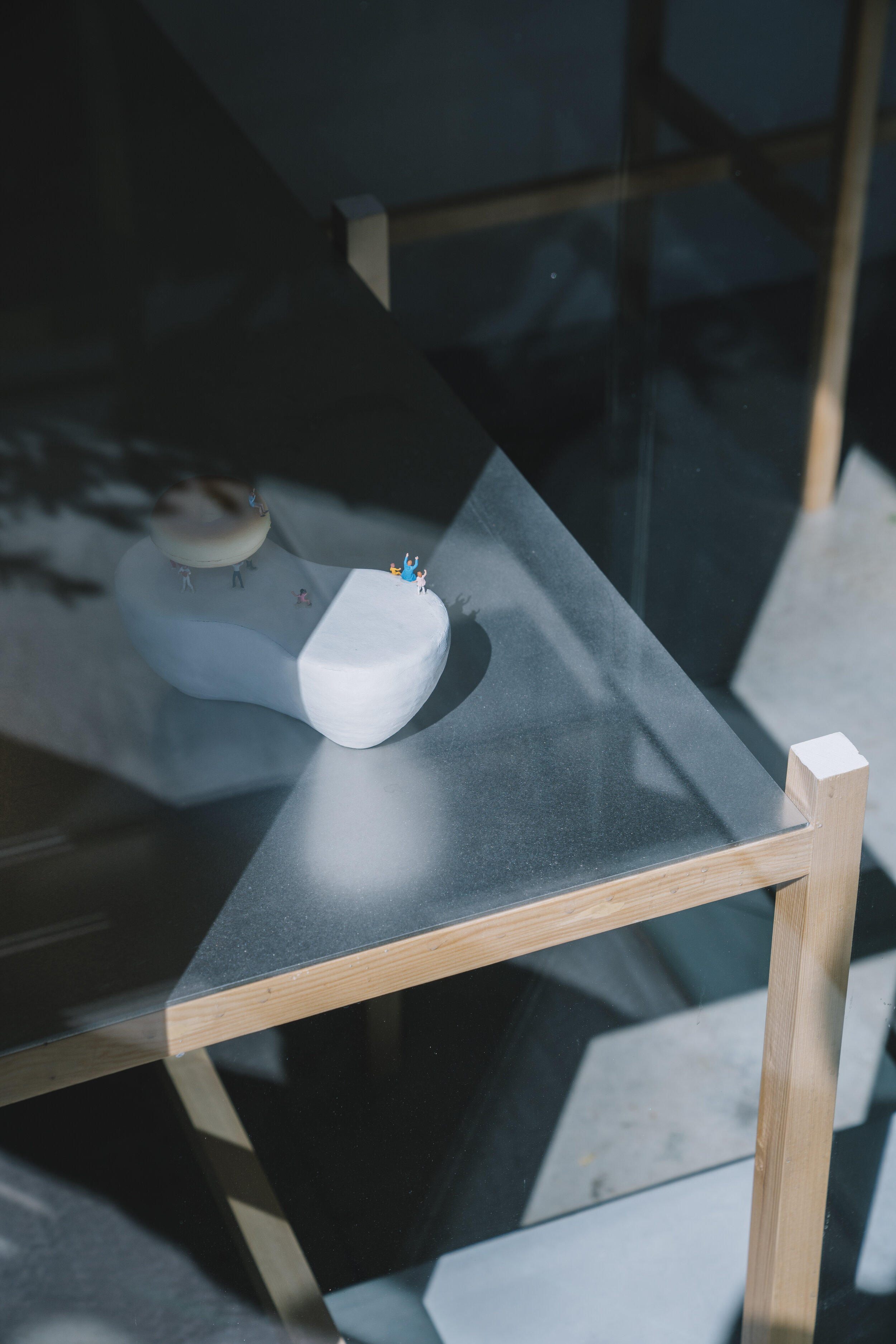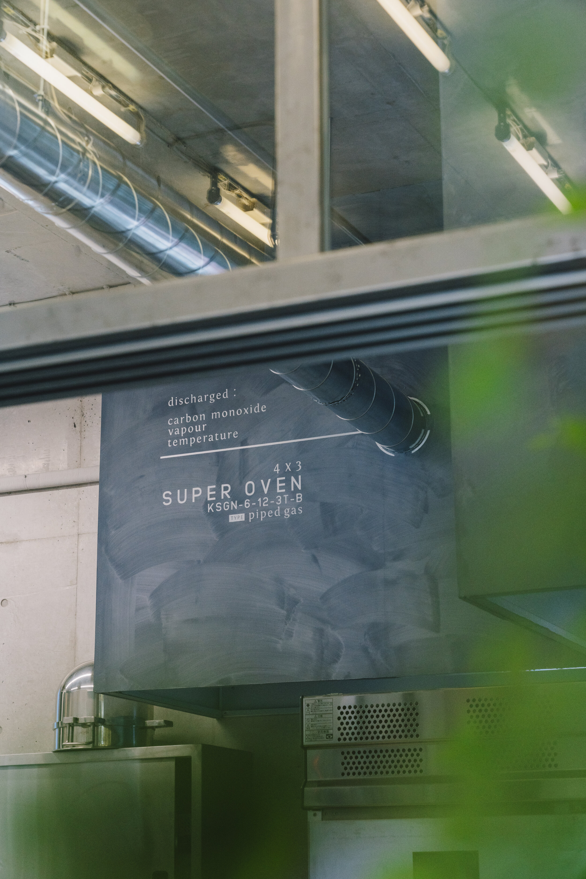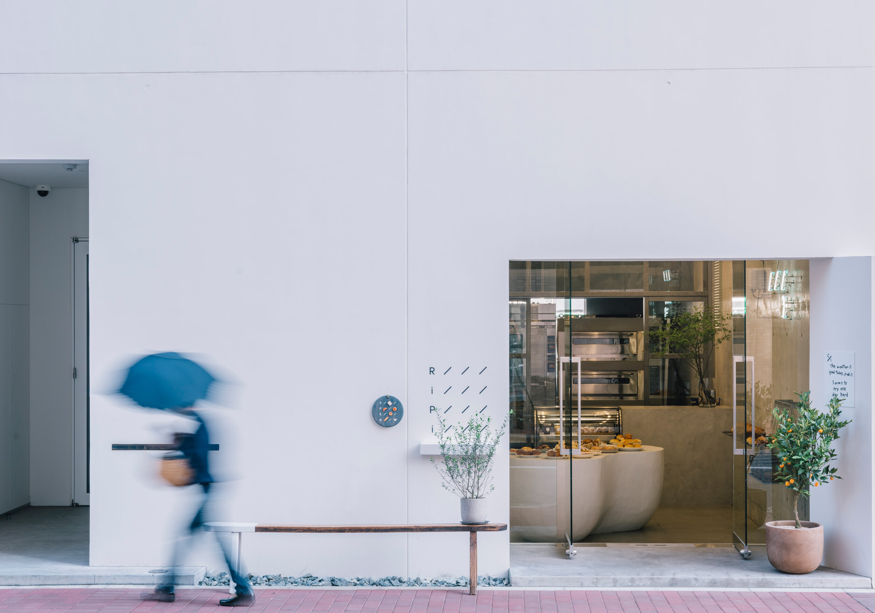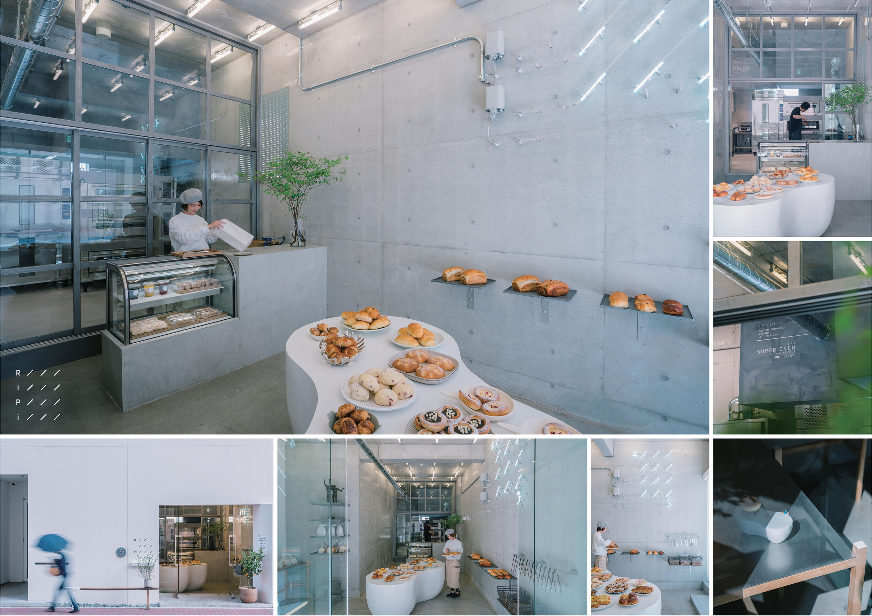Ripi by FATHOM
Name of Company or Individual: FATHOM
Country: Japan
Website: https://fathom-design.jp/
Project Name: Ripi
Project Completion Date: 5/1/2019
Project Completed City: Kure city, Hiroshima, Japan
Interior Division: Retail Shop
The request from the client is to create a transparent space. Inside the store, the kitchen and sales floor were separated by steel and glass and could be opened completely. Although it was possible to express the transparency visually, I thought that equalizing the balance between the kitchen and the counter would create continuity between the two spaces and lead to new sensory transparency.
The two spaces have been averaged while maintaining the structure and function of each floor. The"sales floor"uses mechanical lighting, such as the use of industrial lighting, to remove decorations.
Since the kitchen uses three stages and four ovens, 12/(slash)neon signs made with the 3 x 4 concept are also attached to the sales floor, so that the oven also has a sign of the oven at the sales floor you can feel it. "kitchen" produced a little production, such as adding lime paint and graphic characters to the exhaust hood. I think that the two spaces complemented each other while claiming their functions, and succeeded in feeling the connection not only with visual sense but also with the five senses.
By averaging the space with inorganic materials and colours, the only organic ones are the central while flat, bread, planting, and humans.
The fragrance and lustre of the bread, the craftsman's feelings about the bread, and the warmth of the seller are contrasted with the inorganic space, giving them an art piece and radiating them as a natural atmosphere to the customer. Designed to be.
