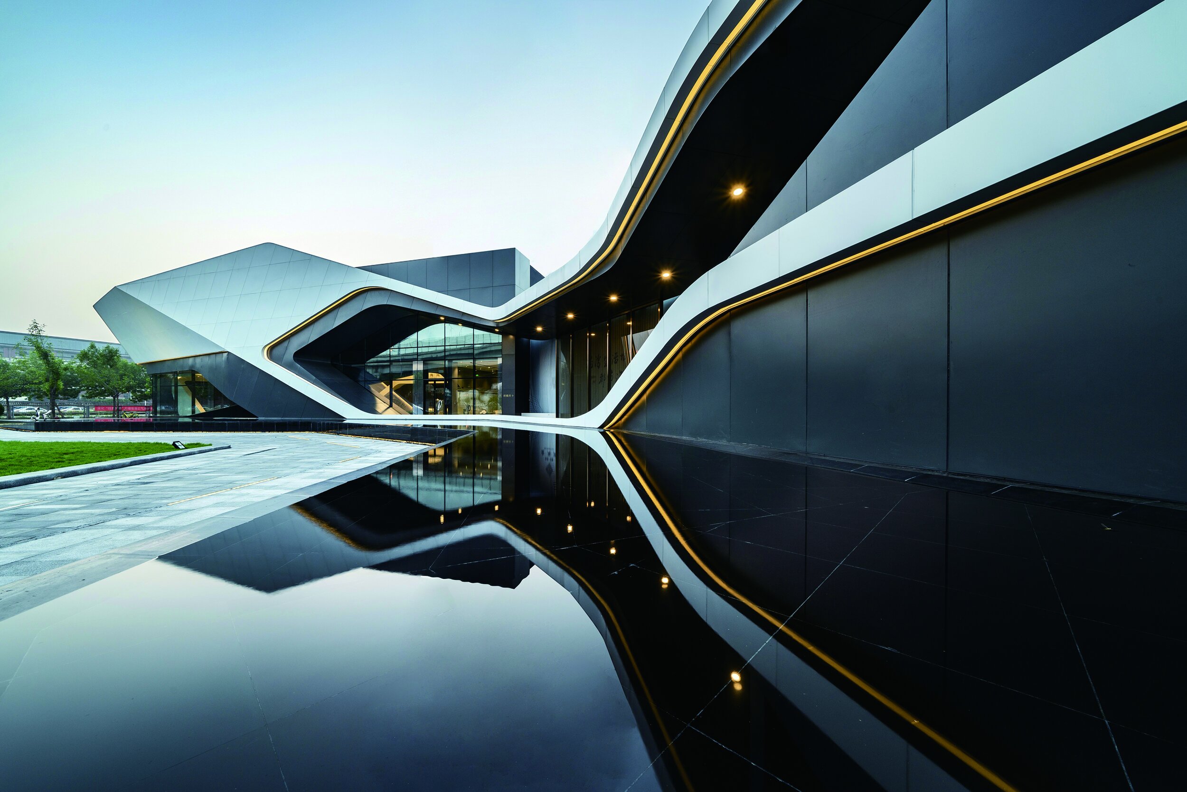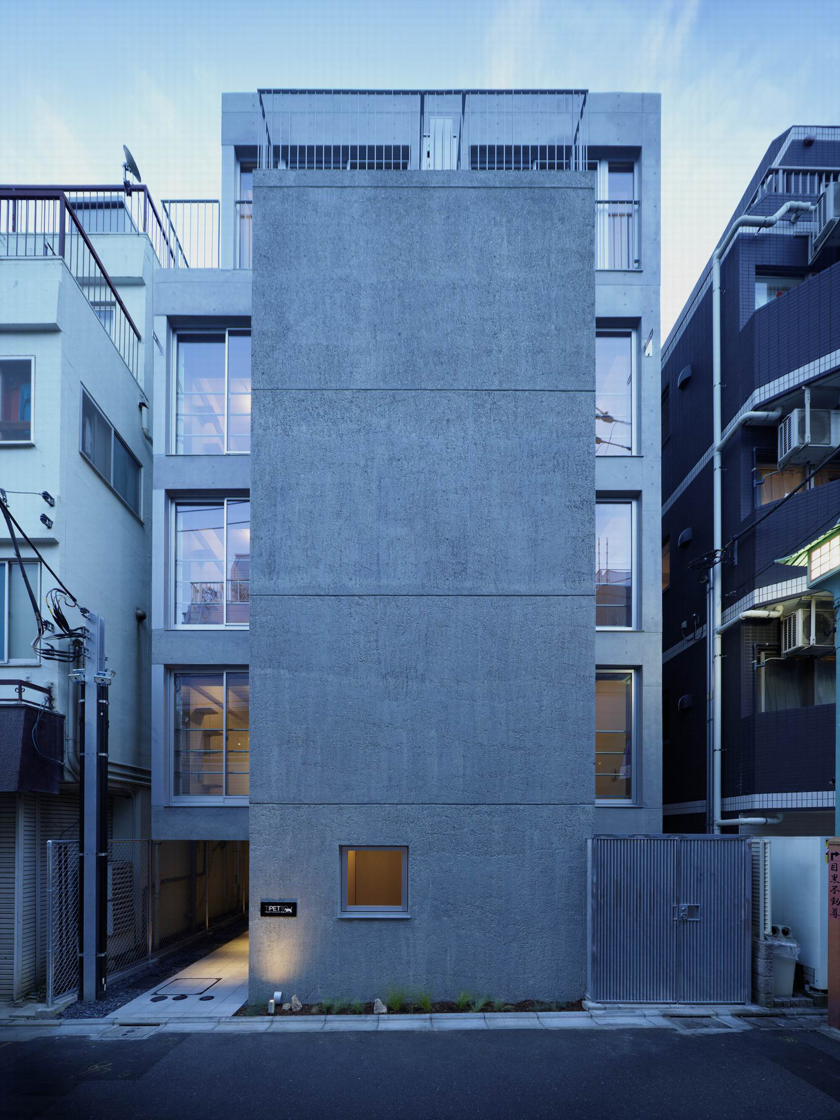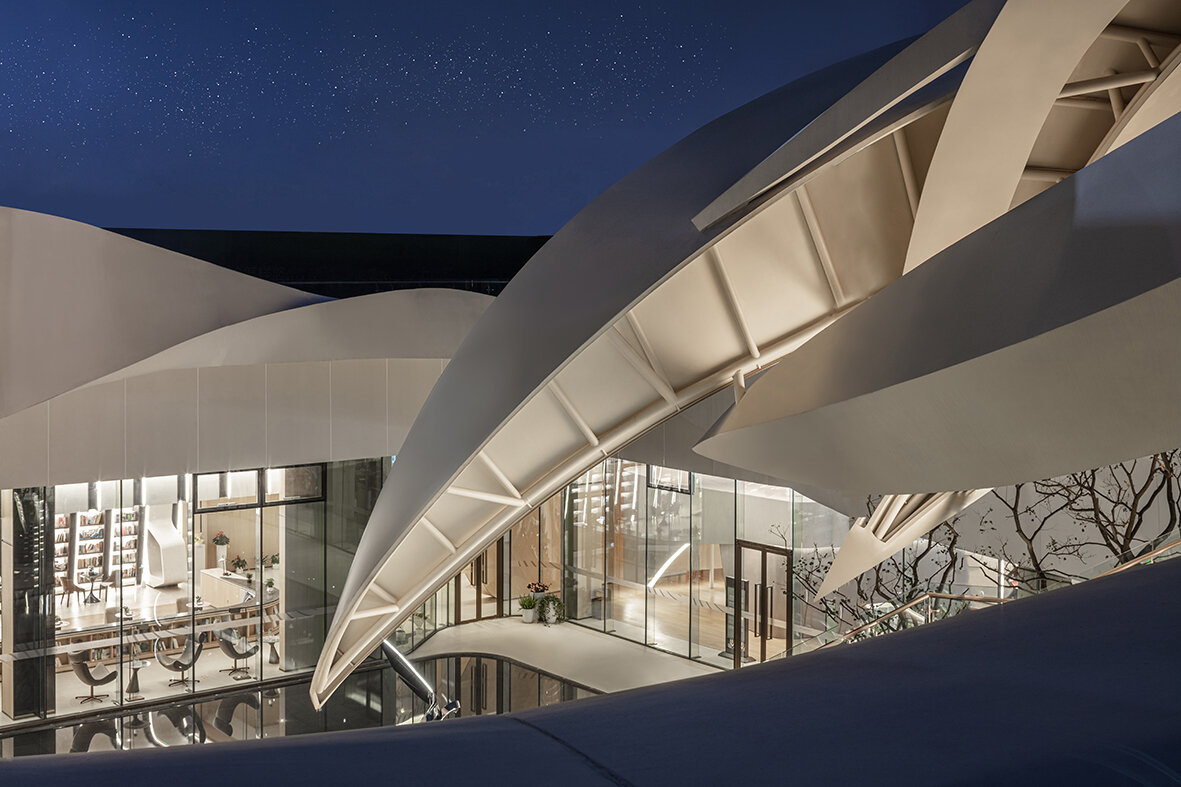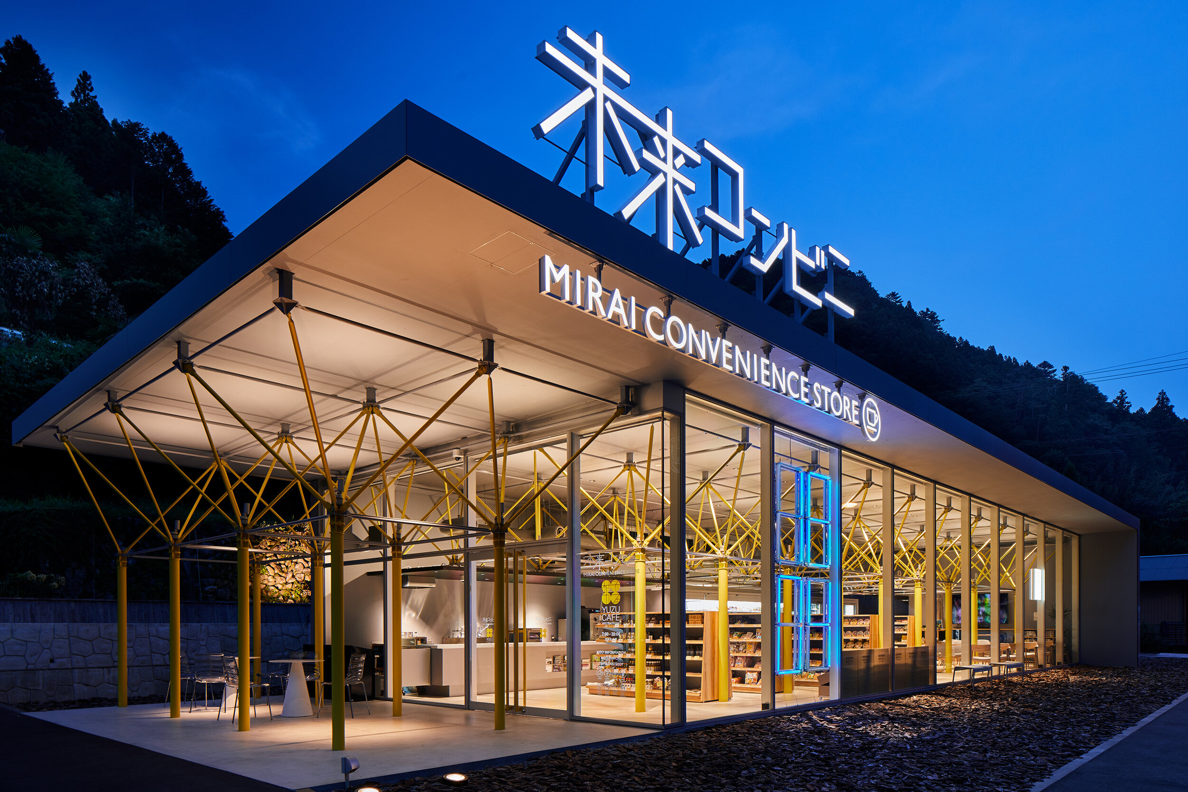Navigator by Kris Lin International Design
The project is located in Tianjin near the sea. The original building is Tianjin Shipyard. The designer undertakes the overall design work including architectural, landscape, interior and FF&E design. Functions of the interior space are negotiation area and show area.
Fudomae Apartment with Six Voids by Akira Koyama + Key Operation Inc.
A five-storey apartment complex of 14 units was developed for a parcel along a commercial avenue near the entrance to Meguro Fudoson, a Buddhist temple. To develop a parcel relatively deep with tight frontage in central Tokyo, the main theme for drawing the plan focused on supply of daylight and airflow throughout, while retaining density and thus enhancing rents. In this regard, a void to meet the local ordinance requirement of an evacuation route and additional voids were established.
Galaxy World Club House by Kris Lin International Design
The project is located in Xuanwu District, Nanjing. Nanjing, known as Jinling and Jiankang in ancient times, is the ancient capital of the Six Dynasties as well as one of the four ancient capitals of China. It is also an important birthplace of Chinese civilization and the political, economic and cultural center of southern China.
Mirai Convenience Store by KOKUYO Co., Ltd.
The name "Mirai" ("future" in Japanese) was inspired by manga artist Osamu Tezuka's term for children: "miraijin" ("people of the future"). It reflects the hope that this facility will serve as a place where children in the area can grow and learn. Kito is also the first place in Japan where grafting of yuzu citrus trees has been conducted successfully
The PolyCuboid by KTX archiLAB
The PolyCuboid is the new headquarter building for TIA, a company that provides insurance services.
The volume is composed by an interlace of three major cuboid shapes creating intersections, voids, and space units. The cuboids superposition across each other also allows a richer space syntax including interior and exterior terraces, an atrium, several seating spaces, and a clear yet richer functional distribution of spaces and connections. Bridges also connects the cuboids from inside allowing a dynamic overview of the different spaces.





