Harbour Home designed by LAAB Architects
Commissioned during COVID-19, when Hong Kong was under strict travel ban and social restriction, Harbour Home is conceived as a meditative place for the owner and his family.
In Buddhist philosophy, light and darkness are not oppositional but complementary. We tend to seek light in darkness, not knowing that it is darkness that makes the sense of light more profound. In Harbour Home, we bring awareness to both light and darkness through materiality.
Spatially, the oak-lined living room opens up to the harbour, expanding one’s senses to embrace the horizon and the natural light. The light wood is supplemented by a selection of Asian fabrics, subdued lighting, and rounded corners, to curate a tranquil ambiance. A sliding desk made of oak and brass is carefully crafted to move along the windowsill between the living room and the bedroom.
As one moves away from the window, darkness turns one’s attention inward, guiding one to a more meditative state. A wide range of dark materials, including black granite, black lava stone, black paper cord, dark concrete paint, and greyish ceramic tiles, are used along with the dark wood. Spatially, dark space also adds a sense of depth to the breath of space created by the light materials.
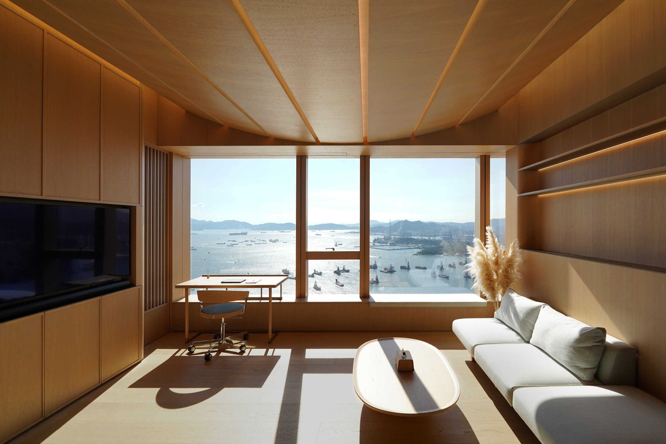
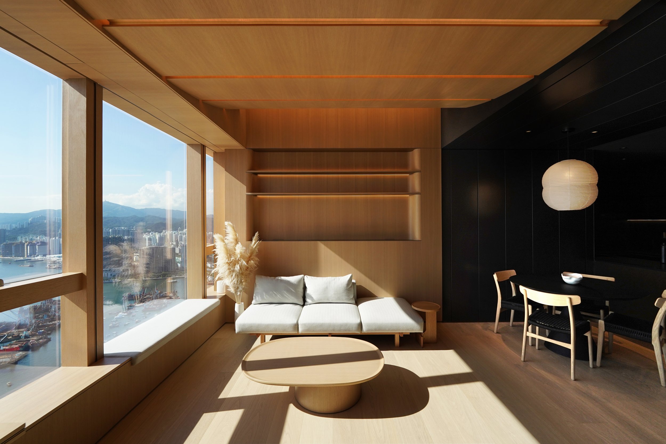
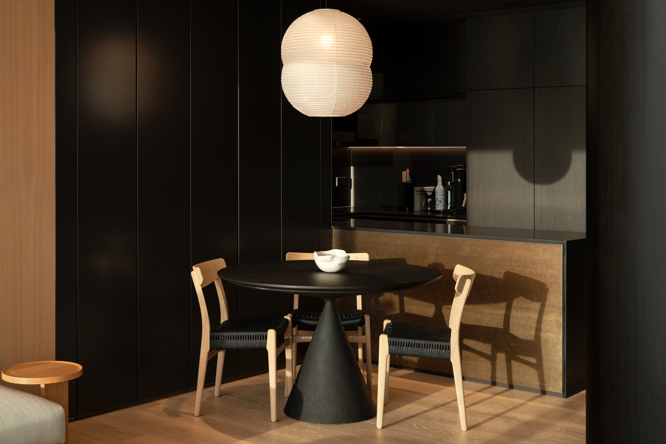
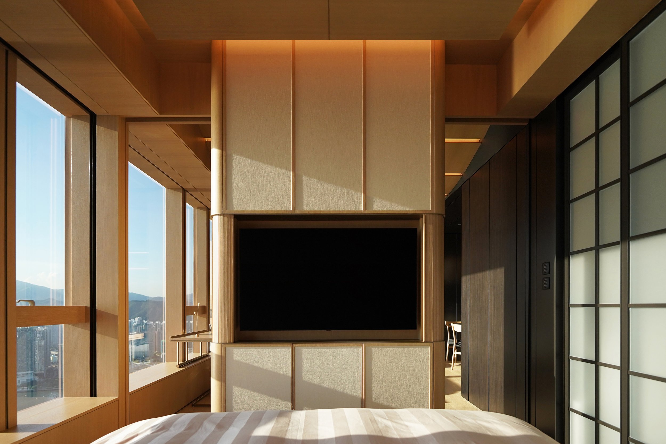
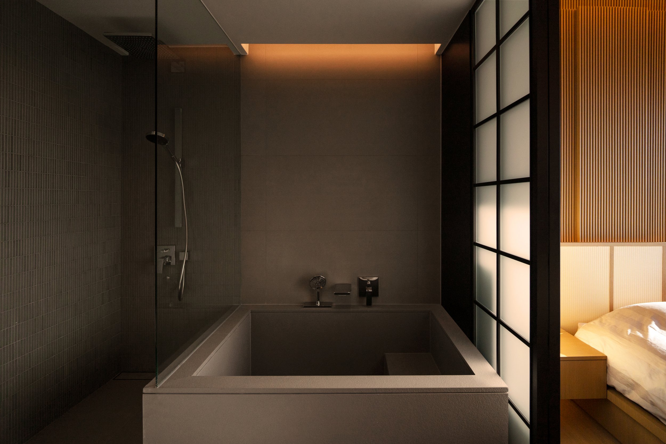
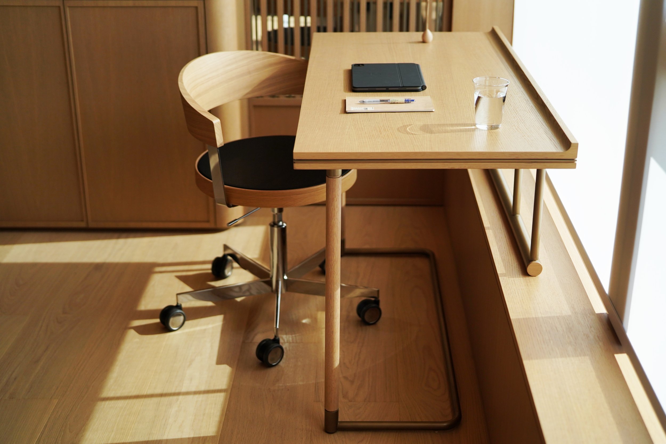
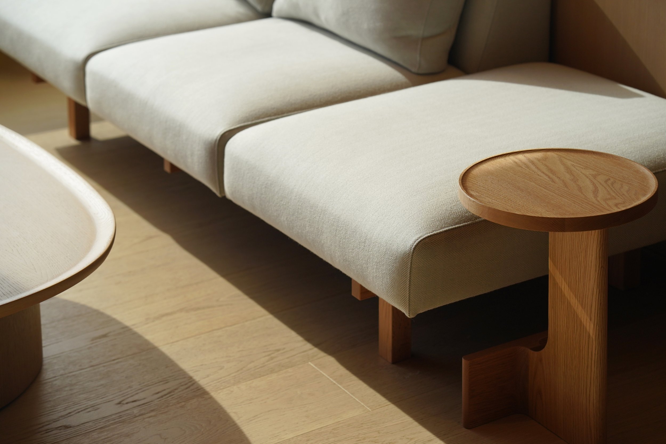
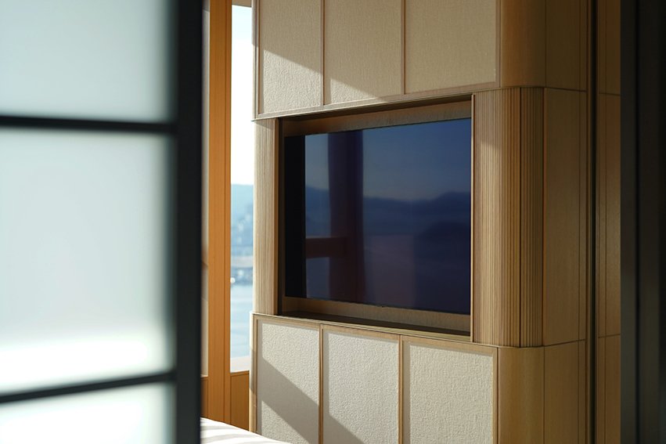
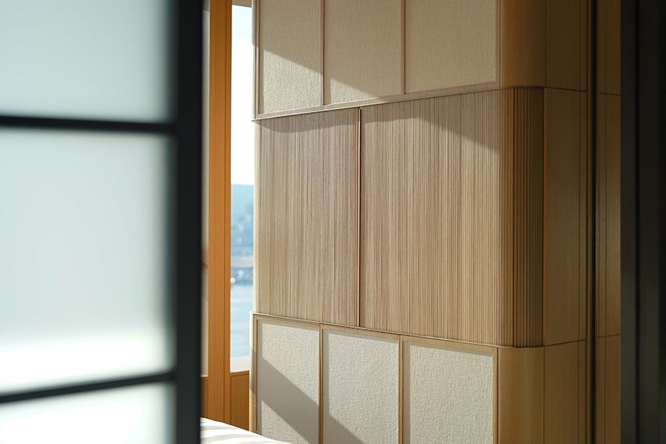
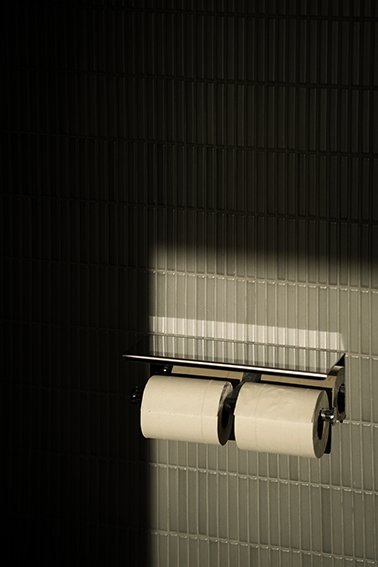
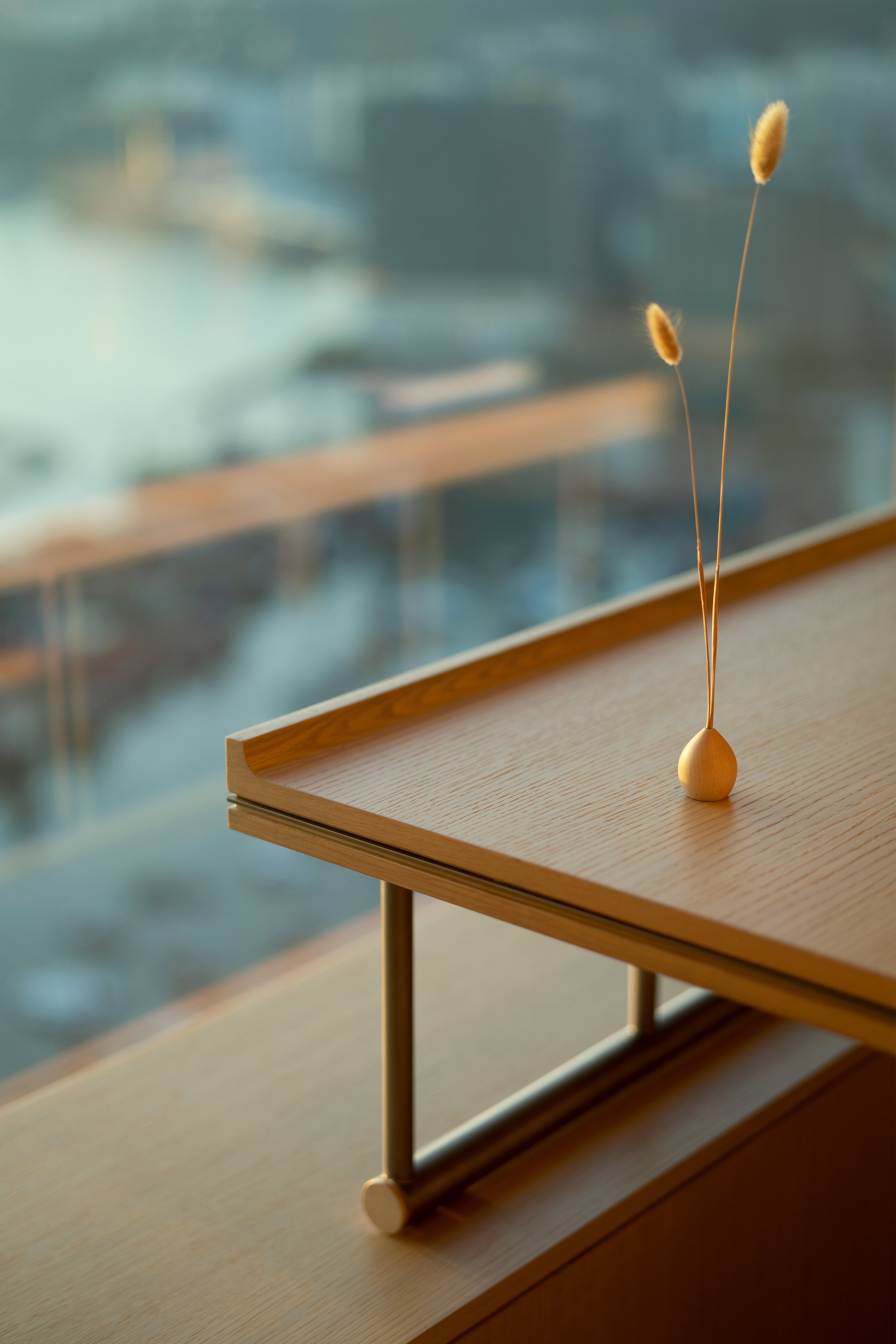
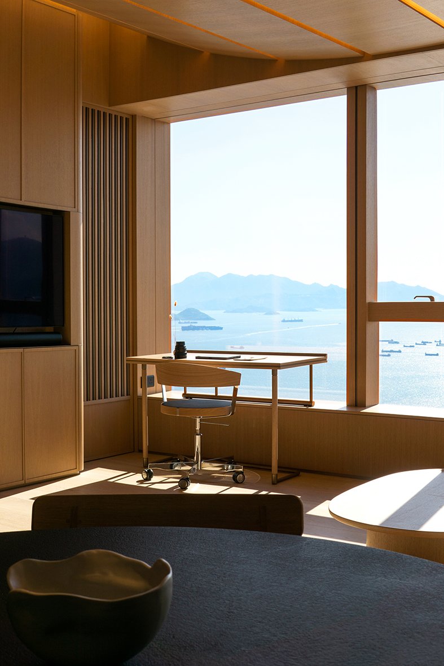
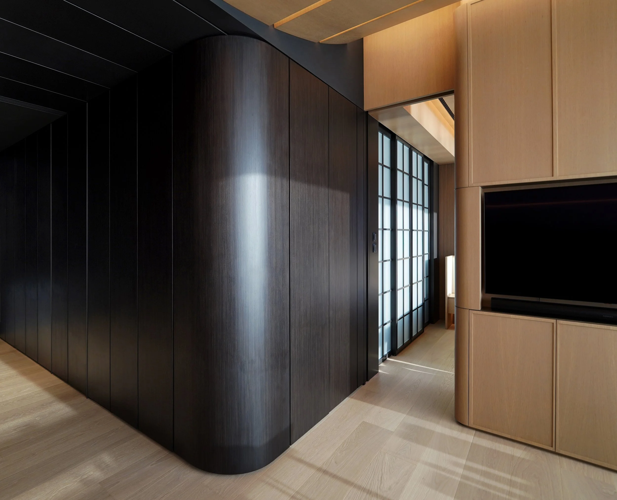
The layout of the 62 sqm apartment is overhauled to make the panoramic harbour view visible to the entire apartment. The oak ceiling is draped to conceal the misaligned beams, softening the otherwise rigid rectilinear living room. To curate a sense of oneness, sliding screens are used to open up all rooms.
In the bedroom, a bespoke tapparelle shutter screen conceals the television mounted on the wall. Plenty of built-in storage is designed to let the living room breathe. A custom-made onsen ofuro is installed in the bathroom for ultimate relaxation.
For more information, please check: www.LAAB.pro
