CROSS Life HAKATA TENJIN designed by NIKKEN SPACE DESIGN LTD
“PLAYFUL”
This is a project for the new hotel brand CROSS Life HAKATA TENJIN in Fukuoka, Japan.
Under the three concepts: Play with Local, My 3rd Place, and 360°Life, the hotel strives to be “the guest’s favorite place where they can unwind and be themselves.” To incorporate and materialize these concepts in the design, we began by exploring the attractive features of Fukuoka, the site location. By blending various elements extracted from our research into the interior design, we aimed to create a comfortable space imbued with intriguing “WOW” experiences that only this hotel can offer.
The hotel is surrounded by three areas with distinct characteristics: Hakata, the largest business hub in western Japan; Tenjin, a leading commercial city; and Nakasu, one of Japan’s prominent entertainment heartlands. The three areas have a multi-faceted cityscape and accommodate the various needs of people visiting there. Since Fukuoka also serves as an international gateway to Asia, the active flow of people vitalizes the local community while its outskirts are blessed with lush nature with mountains and the sea.
In Fukuoka, we see a harmonious fusion of various elements, including the city, nature, history, culture, and race, which becomes a distinct regional character that never ceases to attract people. We strove to express that unique vibe in the design and offer a new, extraordinary hotel experience to its guests.
The design concept is “PLAYFUL””
Surprise and comfort, quietness and bustle, light and darkness, regularity and arbitrariness. Combining the contrasting elements drives a chemical reaction, bringing about a “WOW” experience beyond our ordinary lives.
The impressive brass latticework in the lobby space is inspired by Kazariyama, a 10-meter-tall portable shrine used in a traditional festival called Yamakasa in Hakata with a history of over 700 years, and the raw strength of yatai, mobile food stalls lining the Nakasu district. Stretching across a multi-story space with a reception desk and a bar like an ivy plant, it serves as an eye-catching symbol of the hotel and promotes interactive communications. Meanwhile, the large, jet-black bath with fantastical images projected on a giant LED screen offers immersive cinema-like entertainment and a relaxing time as if experiencing the mysterious beauty of nature.
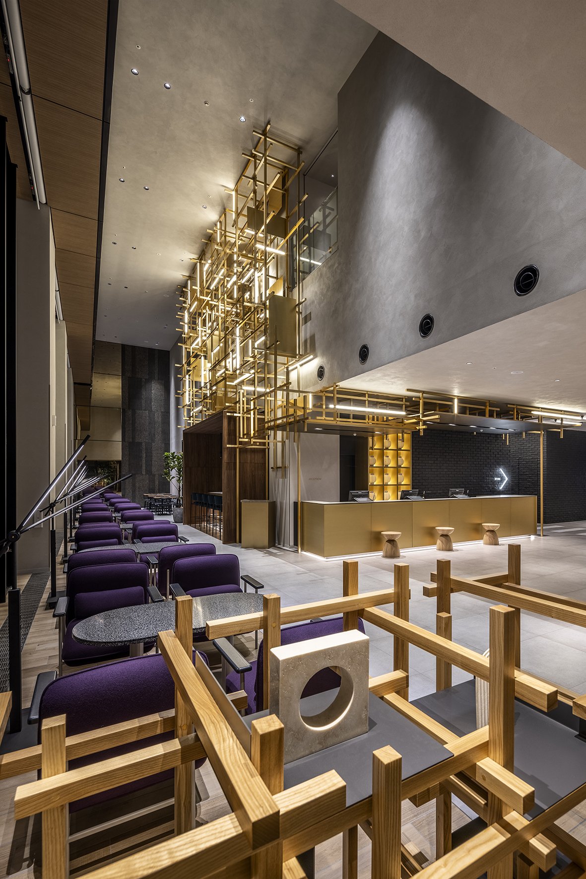
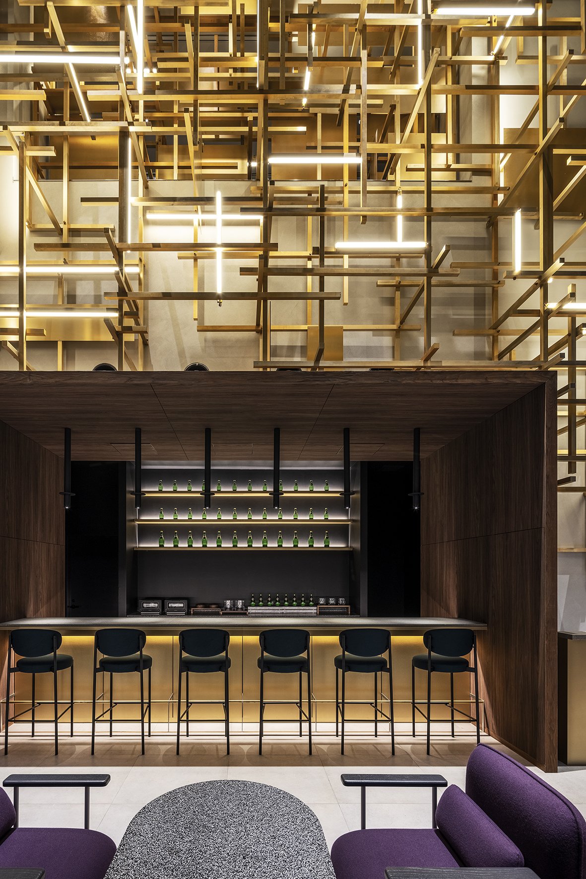
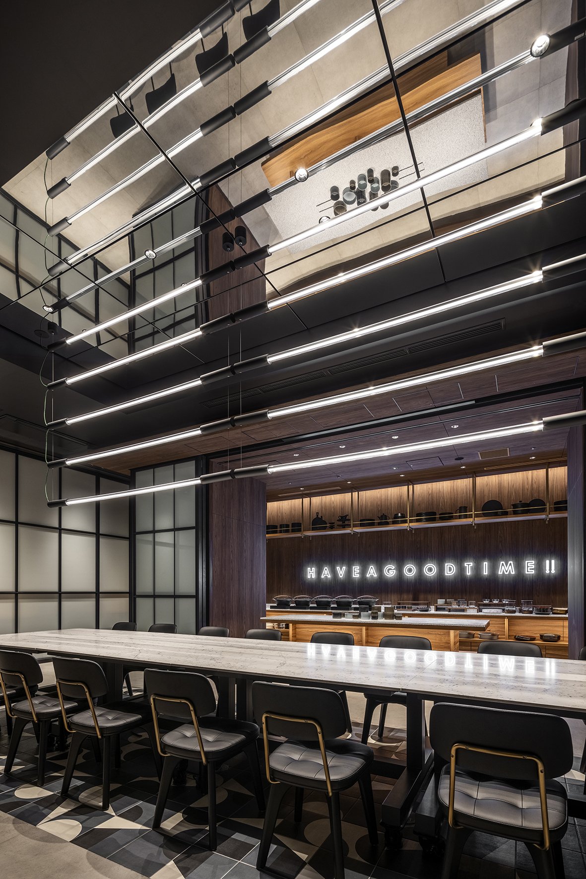
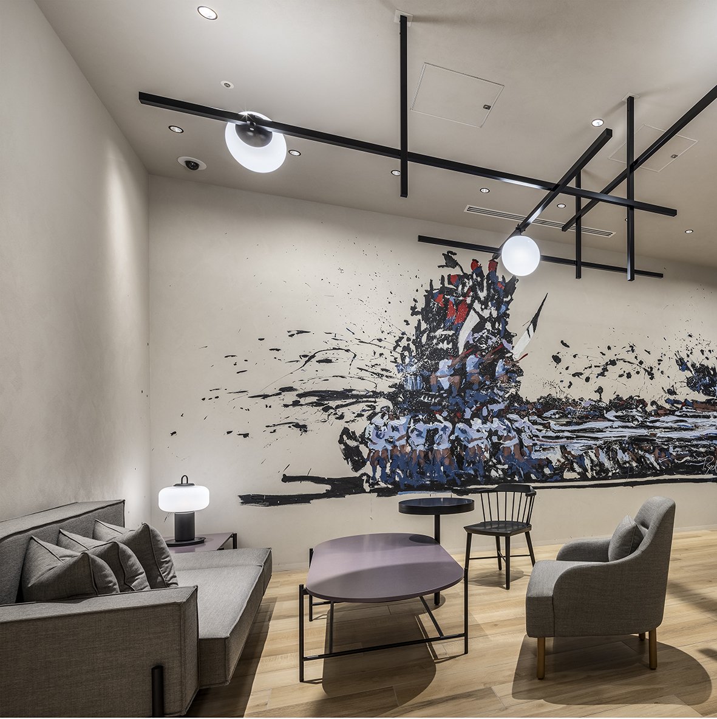
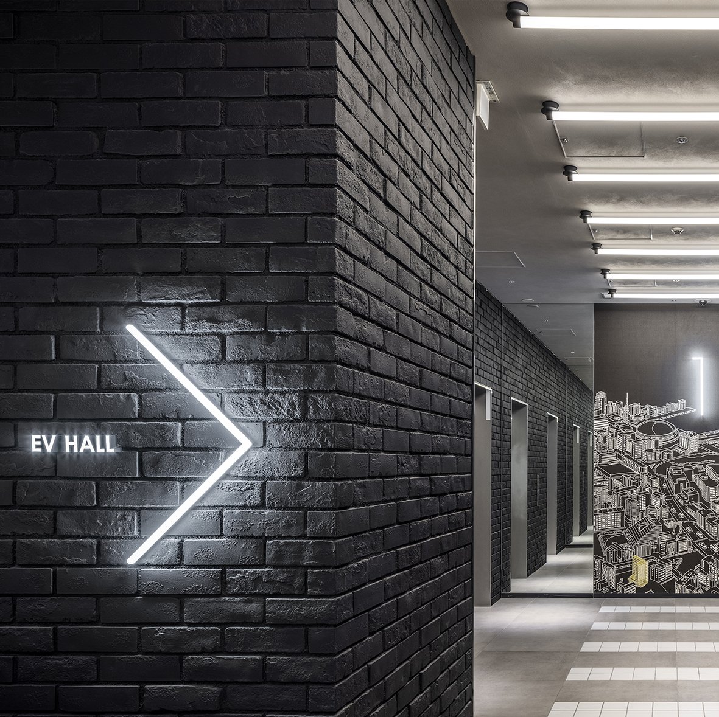
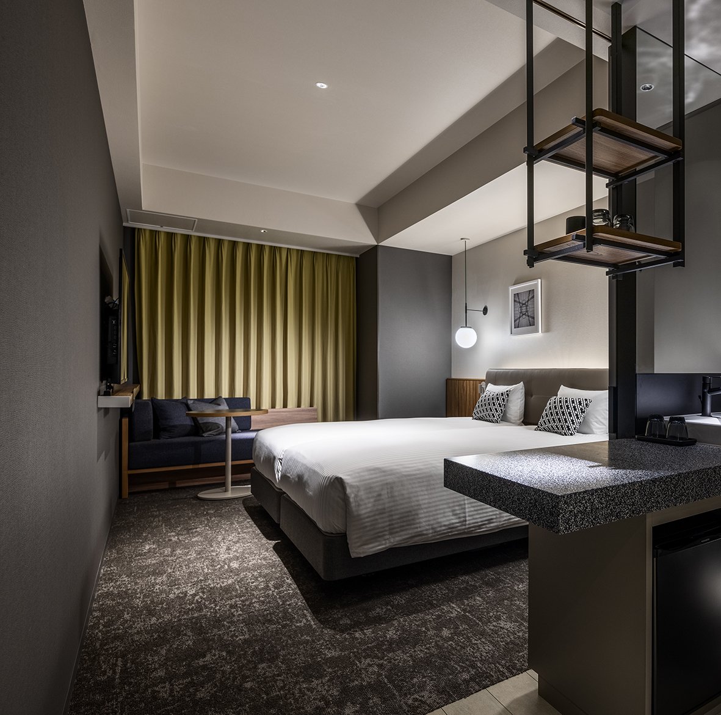
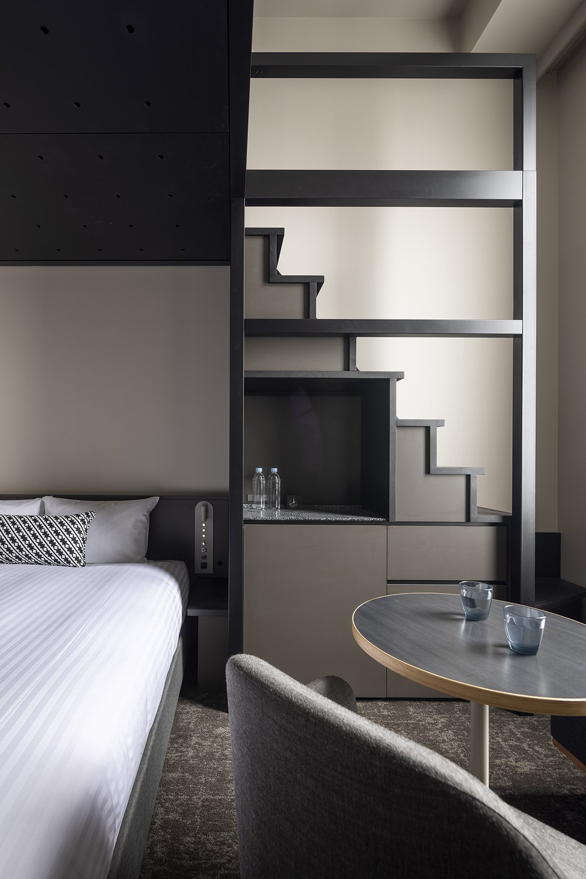

The guest rooms come in a wide range of layout plans and color variations that can cater to all kinds of needs and preferences of the guests. The homey comfort and an exciting ambience coexist, inviting the guests to join in a “PLAYFUL” mood. A stay at a hotel is just a blink of an eye in life, but we believe that such a transient experience will help invigorate the guests and positively influence their life after the stay.
Floor Plan & Drawing
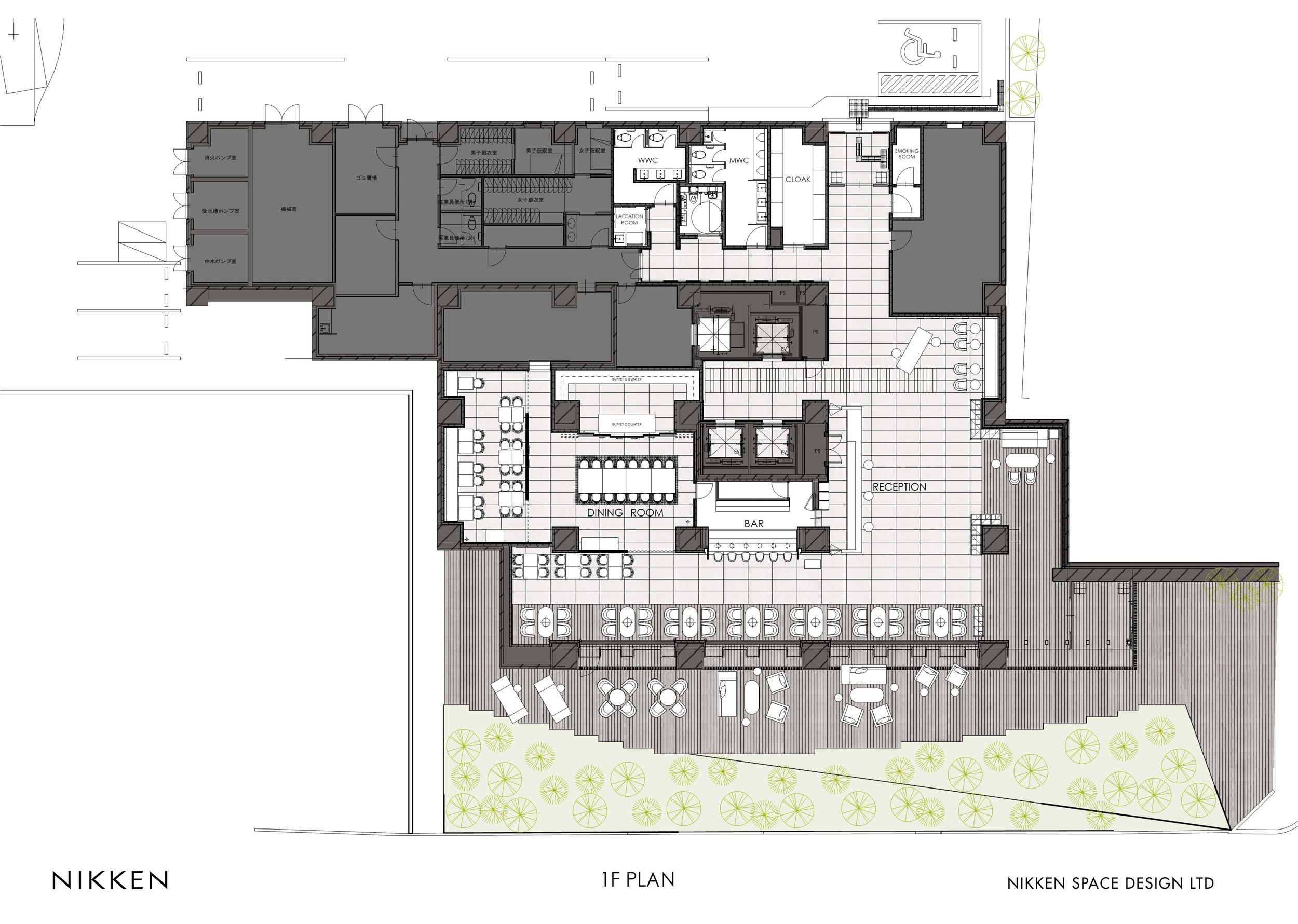

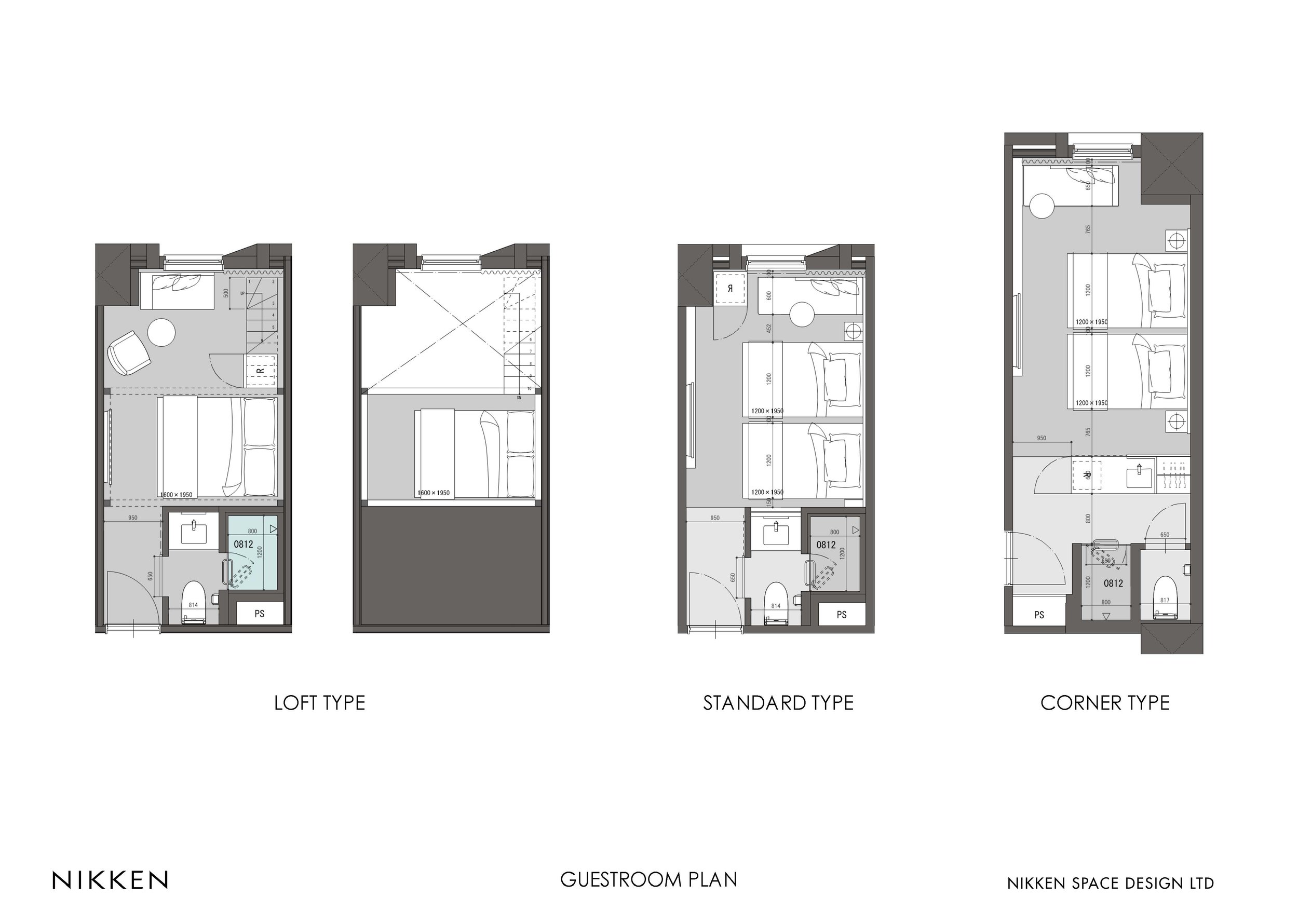

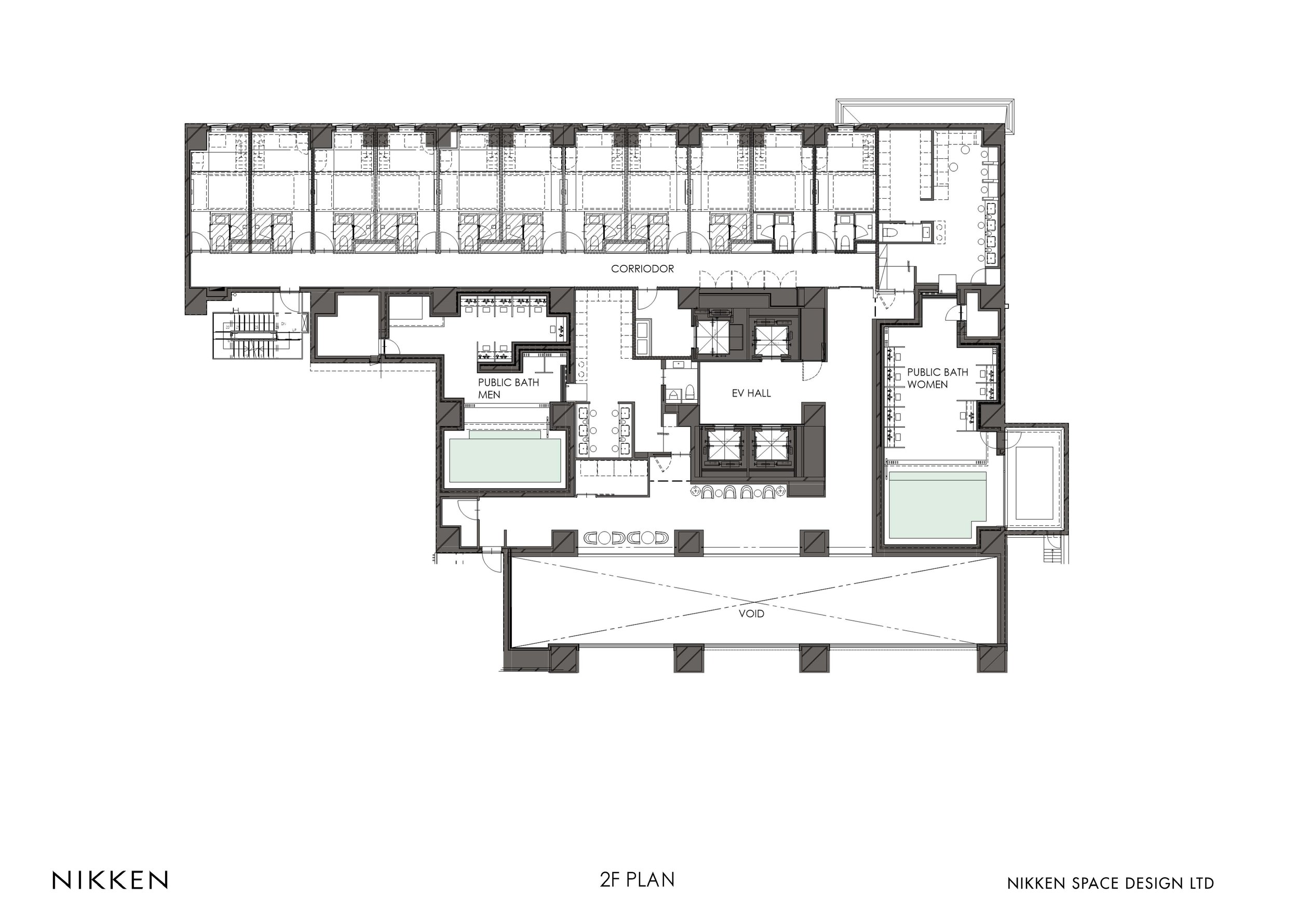
Designer Profile
Website: https://www.nspacedesign.co.jp/
Chief Director: Ken KATAYAMA
Chief Designer: Yoshihiro YAMAMOTO
Senior Designer: Tatsunori ITO




