Yusen no yado YUAMU designed by to-ripple inc.
While the demand for banquet halls in rural areas had been declining year by year along with Japan's economic decay, COVID-19 from 2019 became pandemic and the demand for banquet halls almost disappeared. Therefore, the owner thought it would be possible to renovate the banquet halls as guest rooms.
[Guest rooms]
The ceiling is high since it used to be a banquet hall, and it is located on a lower floor overlooking the Haru River below. Taking advantage of these conditions, we proposed a guest room that could not be realized on any other guest room floor. By raising the floor level toward the outside, the eye is naturally directed upward, leading to a view of the sky. As one moves toward the back of the room, the sashes are positioned lower than usual, allowing for a close view of the Harui-gawa River. The furniture layout is set at the same height as the sofas, so that guests can relax on the sofas and lie down on the small floor, thus achieving both Japanese-style relaxation and Western-style comfort. Since it was planned to install a hot spring in the guest room, the bathtub was designed as a view bath so that guests can take a relaxing bath and feel the nature.
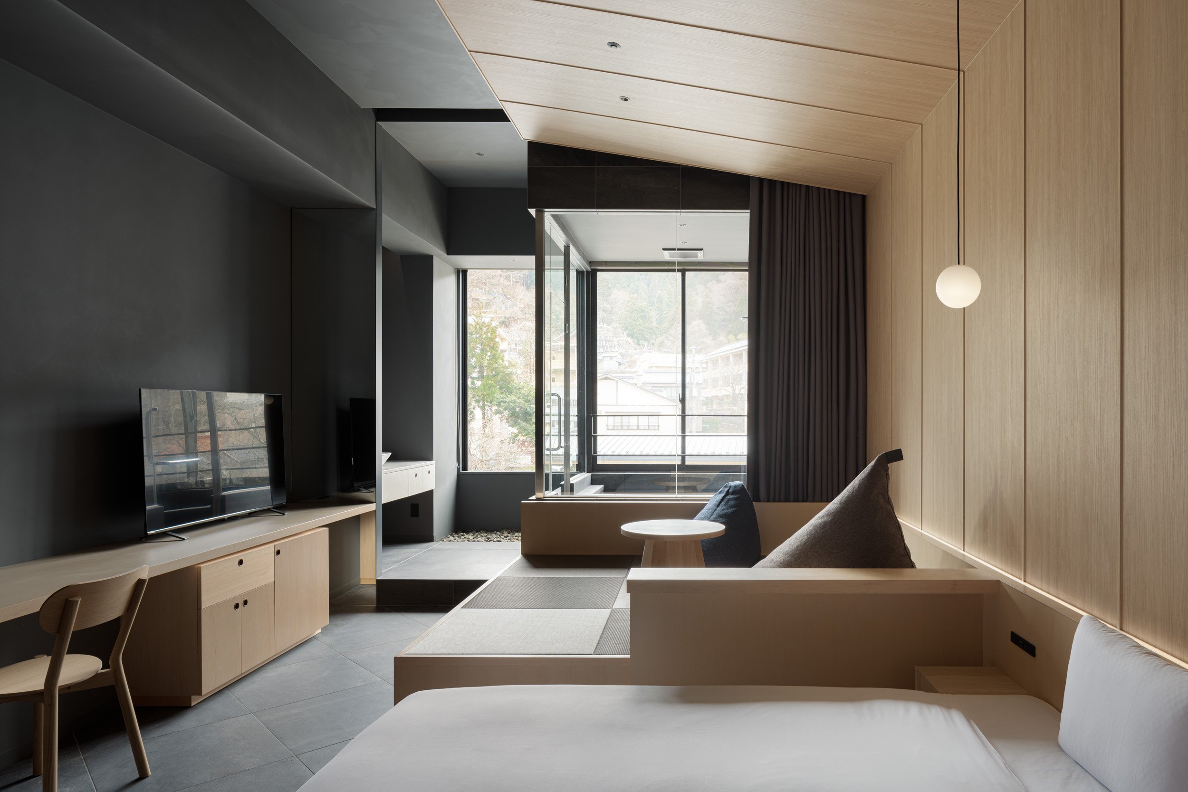
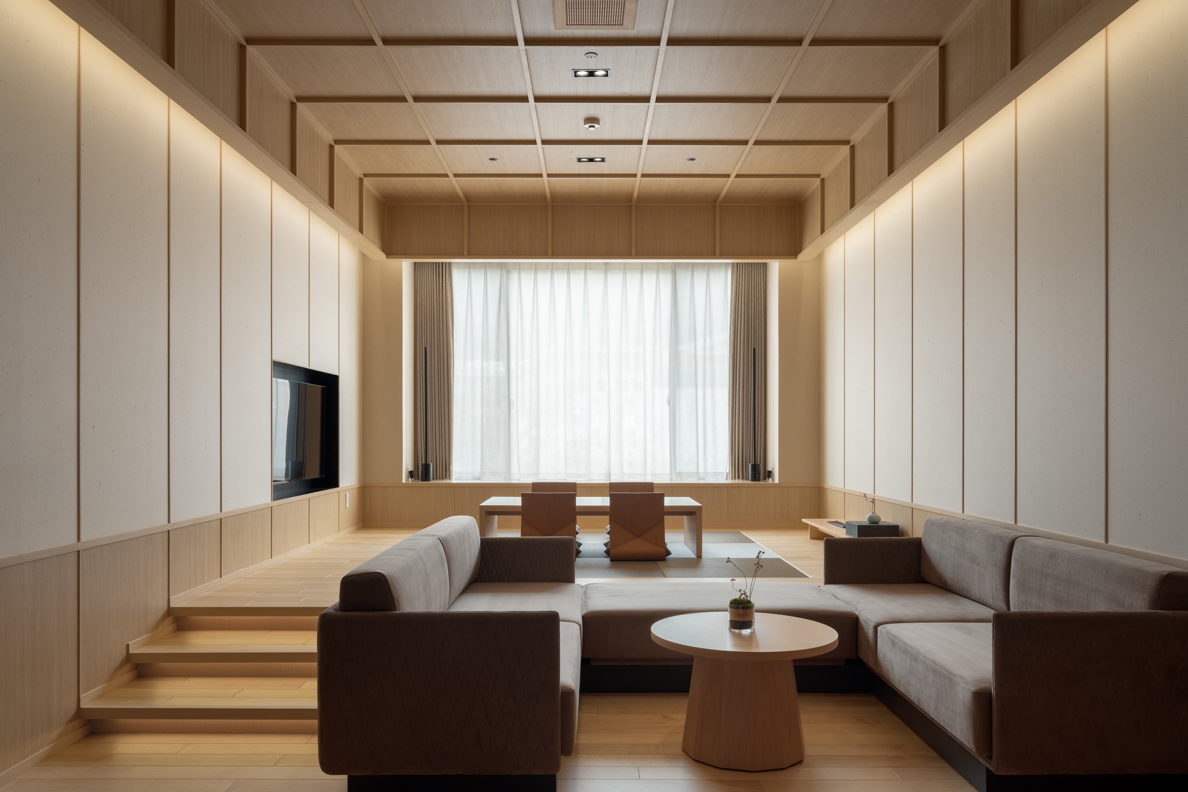
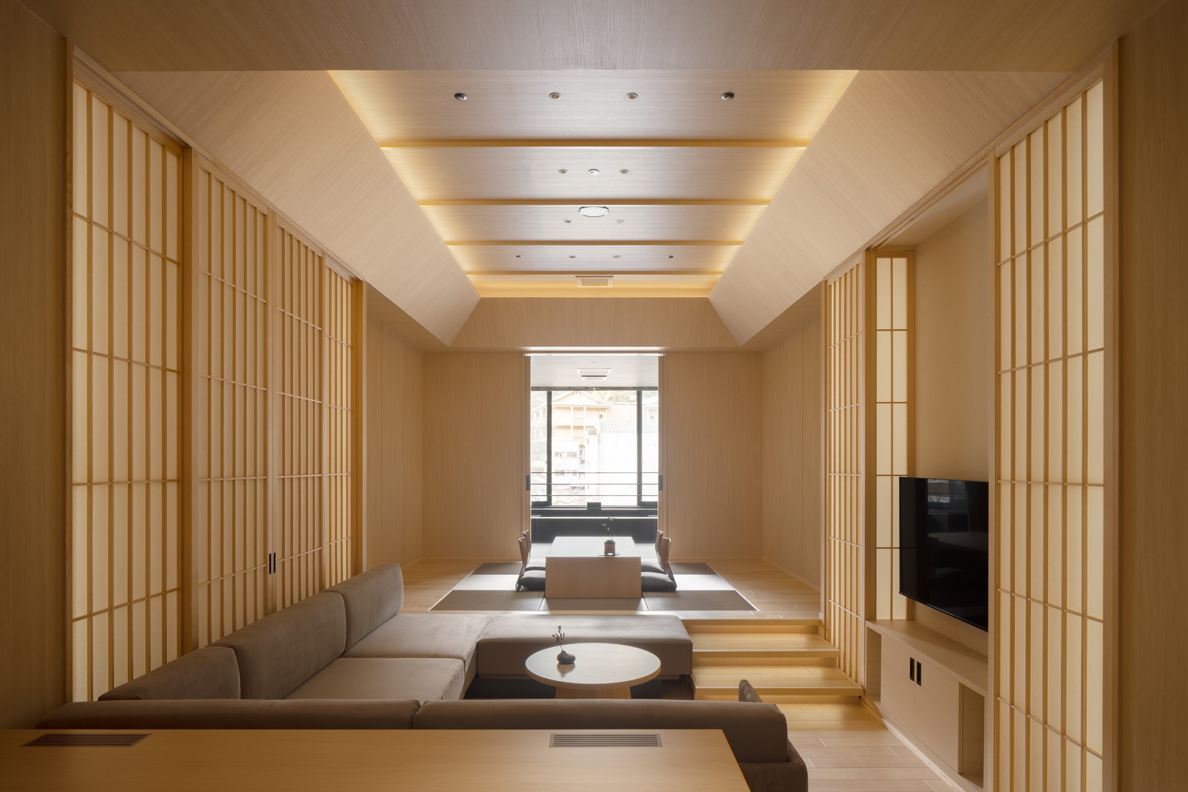
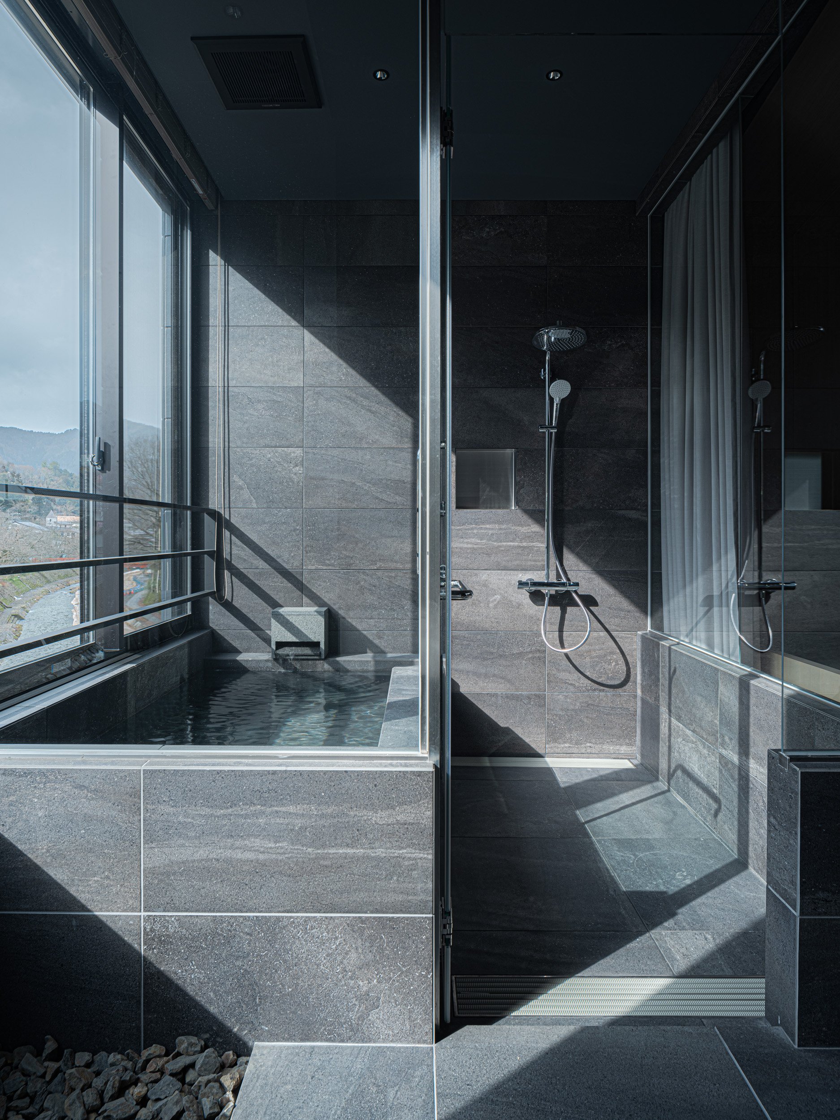
[Restaurant Oriori]
We wanted to create an atmosphere similar to that of a ryotei (traditional Japanese restaurant), so the corridor was designed as an exterior, with a projecting eave from which one enters the seating area. To highlight the live kitchen where visitors can watch food being prepared, an open kitchen was placed at the beginning of the corridor so that visitors can approach the seating area while feeling the liveliness of the cooking scene. The seating area is divided into three zones, each designed to have a single concept.
The LIVE ZONE is an area where white uneven triaxial woven screens are separated by distinctive walls that represent the "ORI(折り):folds)" of the concept. Sandwiched between the live kitchen and the river, it is largely partitioned to create a lively space.
The BOX ZONE is an enclosed space that can be used by groups. The room is designed with a gate that looks like a folded "ORI(折り):folds)" OBI made by "ORI(織り):weaving". The enclosed area creates a loose area.
ROUND ZONE is a space that emphasizes "folds" and is designed with soft curved surfaces that are wrapped in "ORI(織り):weaving" fabric. The softness of the curved surfaces is expressed more strongly by the seamless finish with plastering.
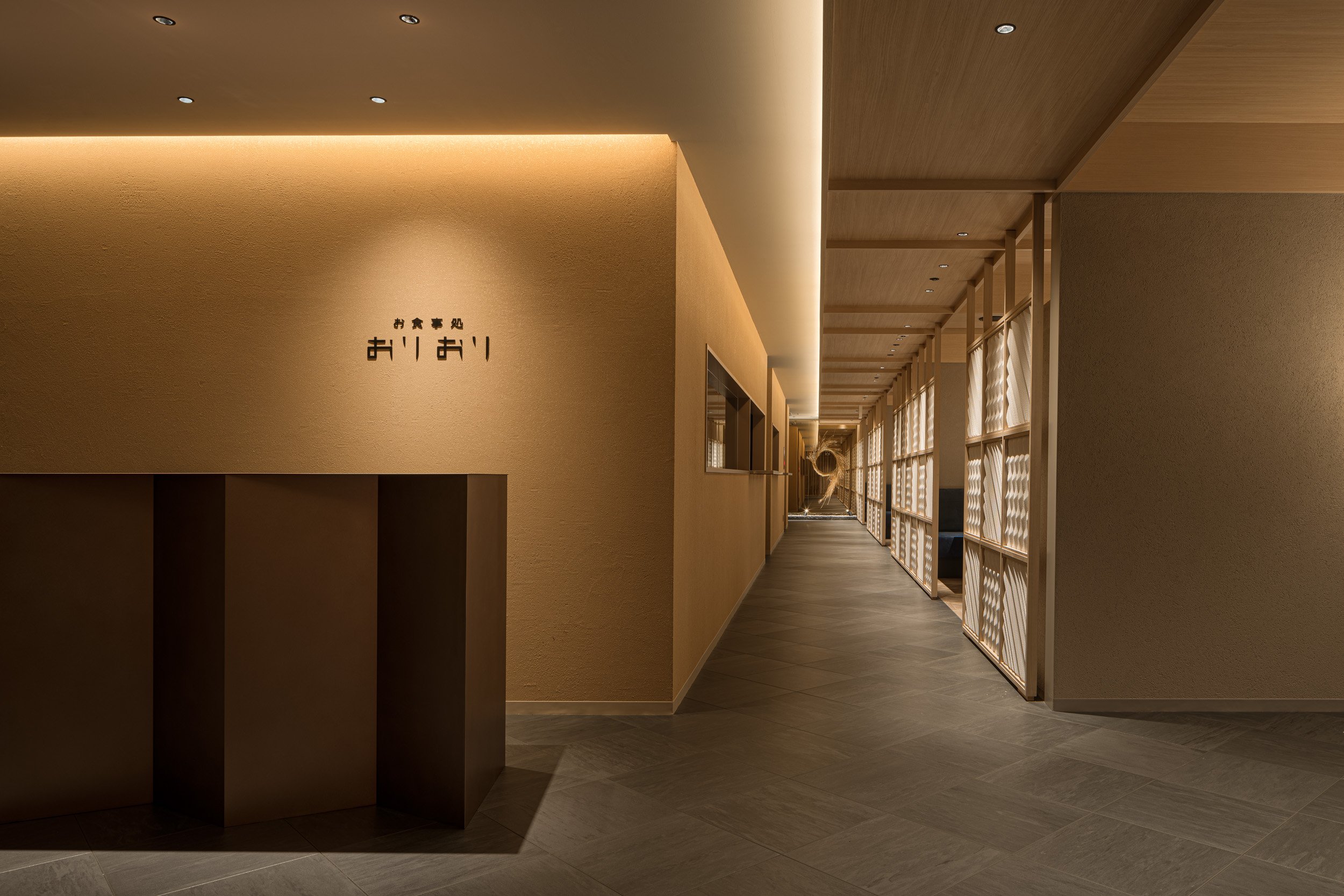
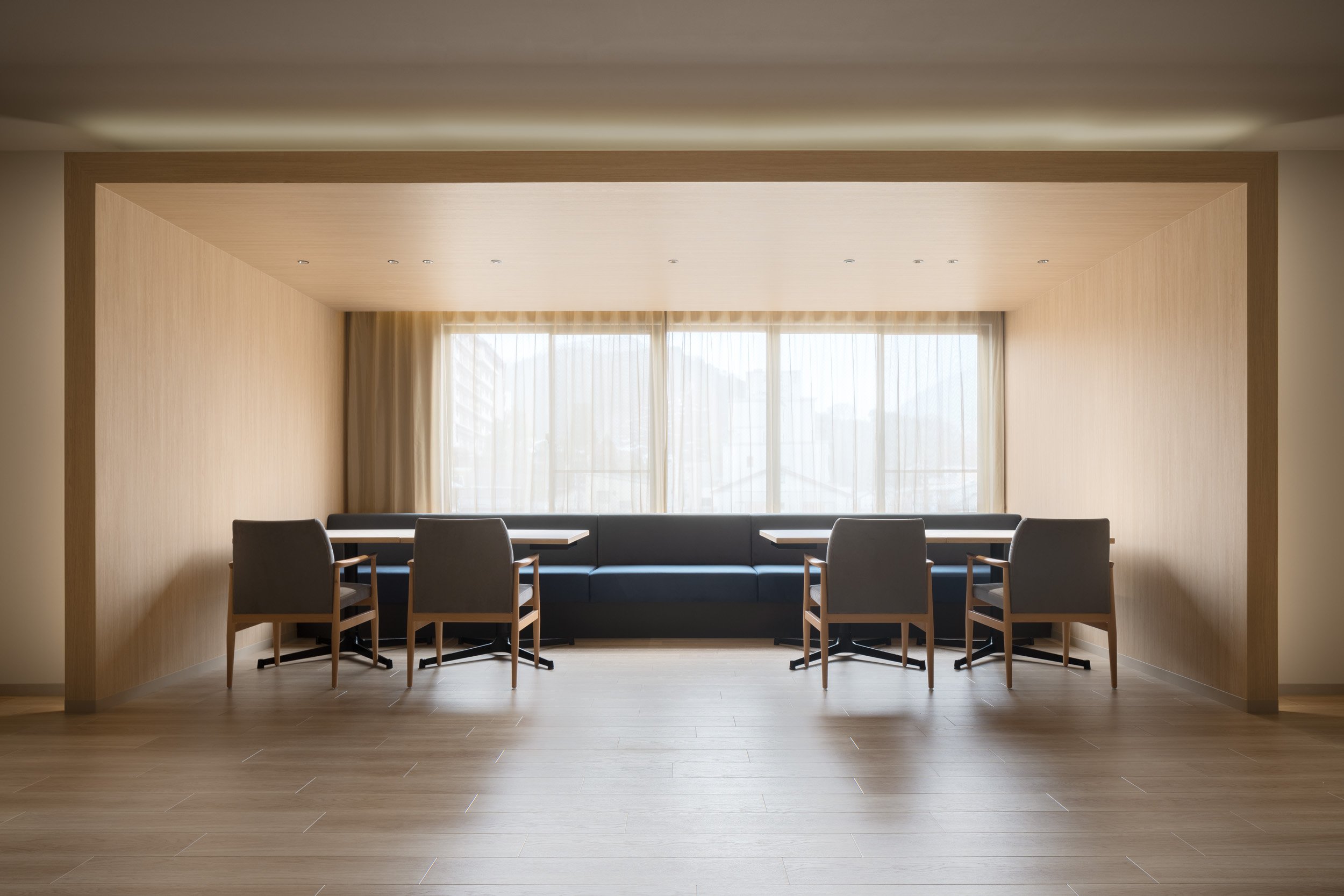
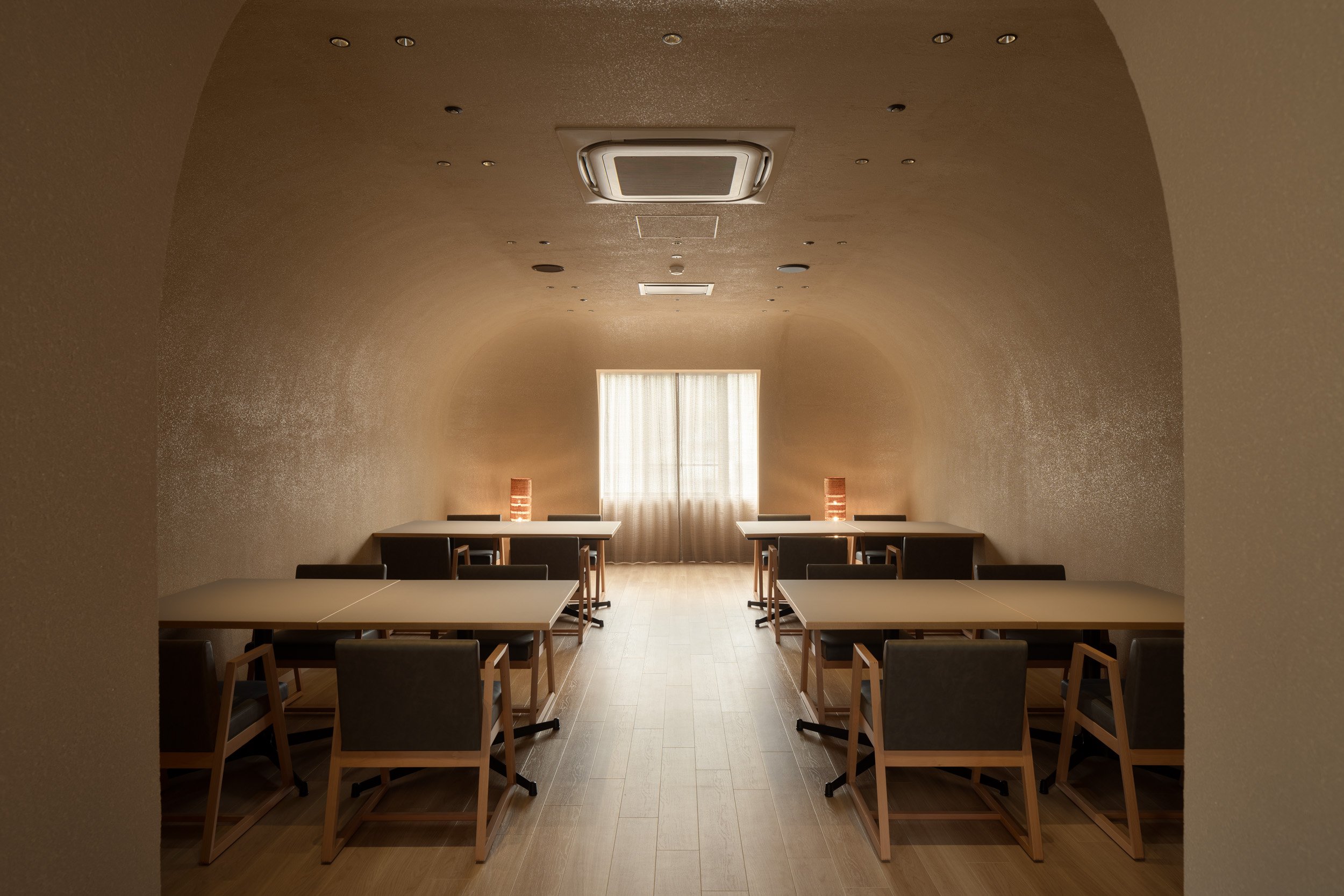
Designer Profile
NAOYA tochio
1983: born in Hyogo JAPAN
2006: Graduated from the Tohoku University Department of Civil Engineering and Architecture, Architecture and Urban Design Course (Project Design)
2008: Completed the Tohoku University Graduate School of Engineering, Department of Architecture and Building Science
2008: Joined Urban Design Systems Inc. (now UDS Ltd.)
2017: Established to-ripple Inc., a partner at UDS Ltd.
2019: Part-time lecturer at the Tohoku University Graduate School of Engineering
Mainly designs commercial facilities such as hotels, as well as offices and student dormitories.
Business
Real estate project planning, building design/supervision, interior design, furniture/product design, architectural project management, design management, branding
Representative Director
Naoya Tochio
Location
#203, 1-10-5 Yoyogi, Shibuya-ku, Tokyo 151-0053
2min. walk from JR Yoyogi Station South Exit


