Hiroshima FAV Heiwadouri designed by kasumigaseki Architectural Design Studio & Studio PDP
Background
This is the first FAV hotel designed by PDP London. A new concept design for FAV hotels.
FAV hotels adopt a new concept to hotel room design. A room that appeals to larger group travel, families, and friends as well as longer stay for both domestic and international travellers.
With this special locaDon in mind, we have delved into the history and context so that local DNA can be infused into the design to create a unique hotel in the FAV group.
Façade
Inspired from the finish of tradiDonal local poKeries, textured brick like Dles in warm grey tones were selected for the ground and first floor walls to mark a prominent corner site as well as creaDng a very inviDng forecourt area to the hotel.
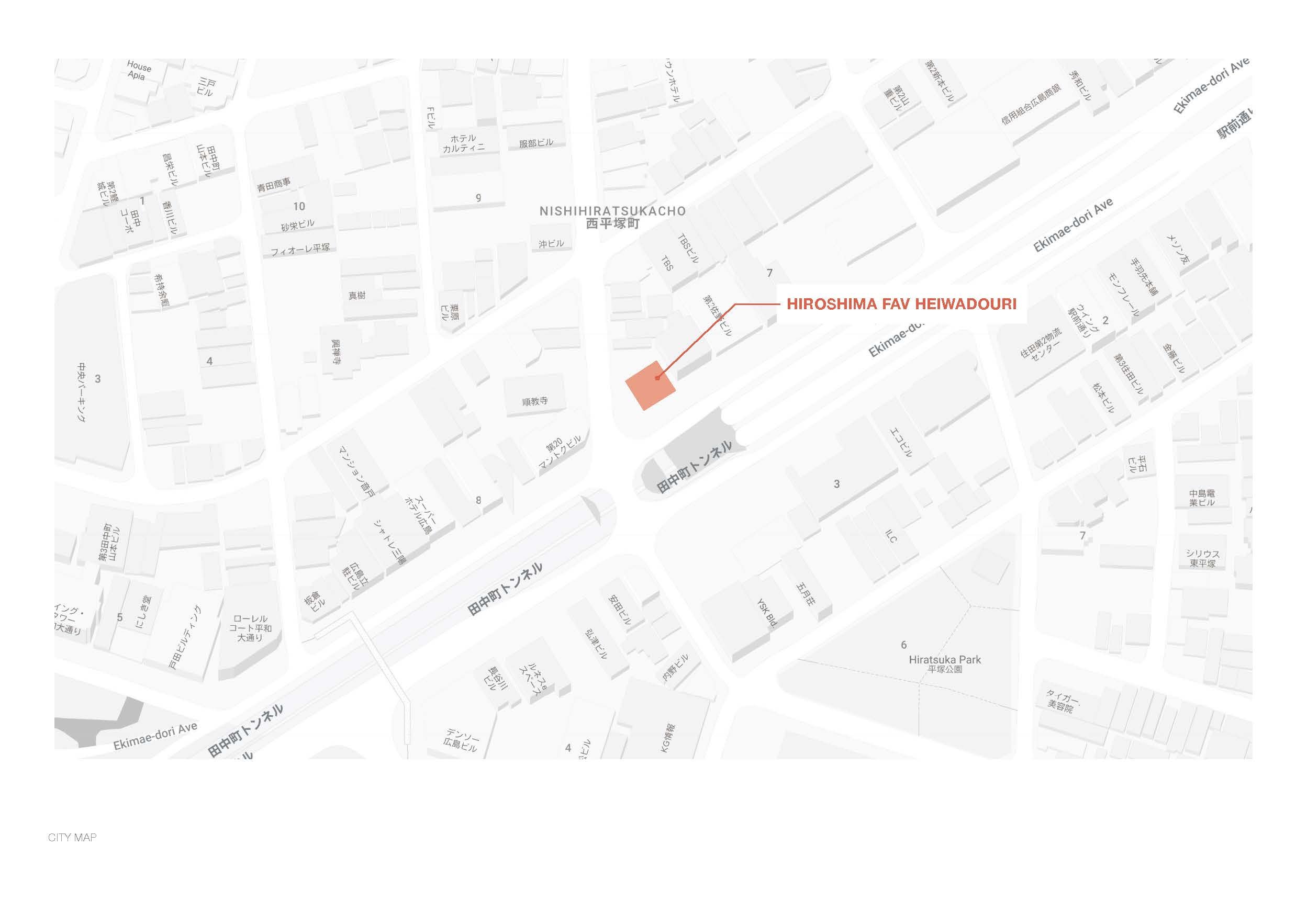
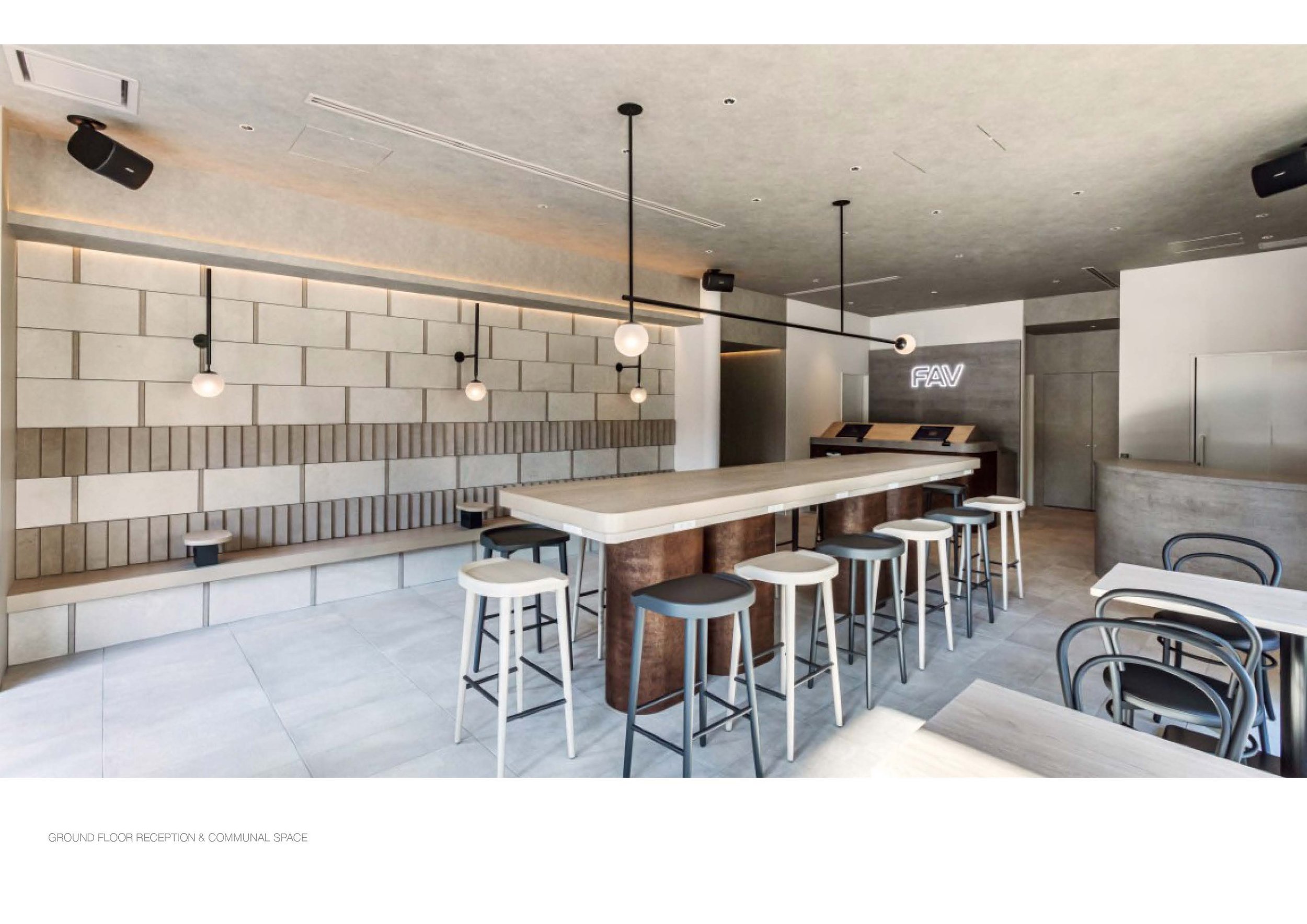
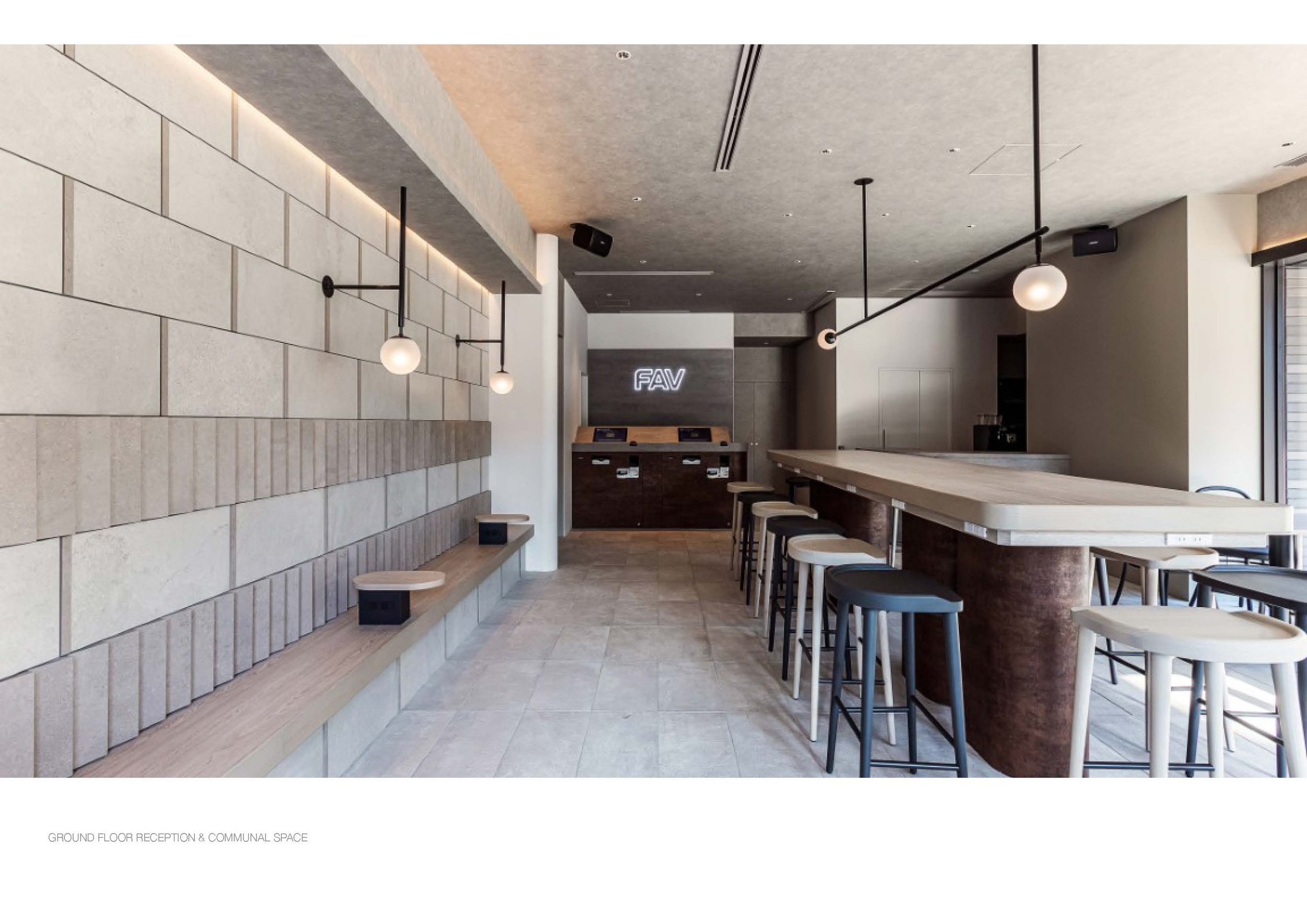
Entrance Lobby
The entrance foyer which combines self-service check in and informal café space welcomes guests with a contemporary colour paleKe of warm grey concrete floor, natural wood, and deep red highlights in the furniture. Guests can use the space to relax, eat, drink, and socialise.
The highlight of this space is its feature walls, inspired from Hiroshima’s famous ceramics, Miyajima yaki. The design process has been deconstructed to allow the two elements of sand and clay to be expressed separately and allow a playful paKern to emerge. The red colour theme of the space also references the shrine itself, one of Hiroshima’s most famous sites.
The furnishing concept for the recepDon and cafe combines bold curved elements with fine detail and a focus on craT and comfort. SeaDng is provided in a variety of styles to suit counter level, low tables or lounge dining, for both indoor and outdoor use. A neutral and natural base paleKe of grey and wood are used throughout.
The lighDng also helps define seaDng groups with both wall and ceiling mounted decoraDve lights as features. MaK glazed ceramics are used throughout the space both decoraDvely and funcDonally, recalling in the tradiDonal poKery theme but also providing a tacDle and personal approach to the café’s F+B service.
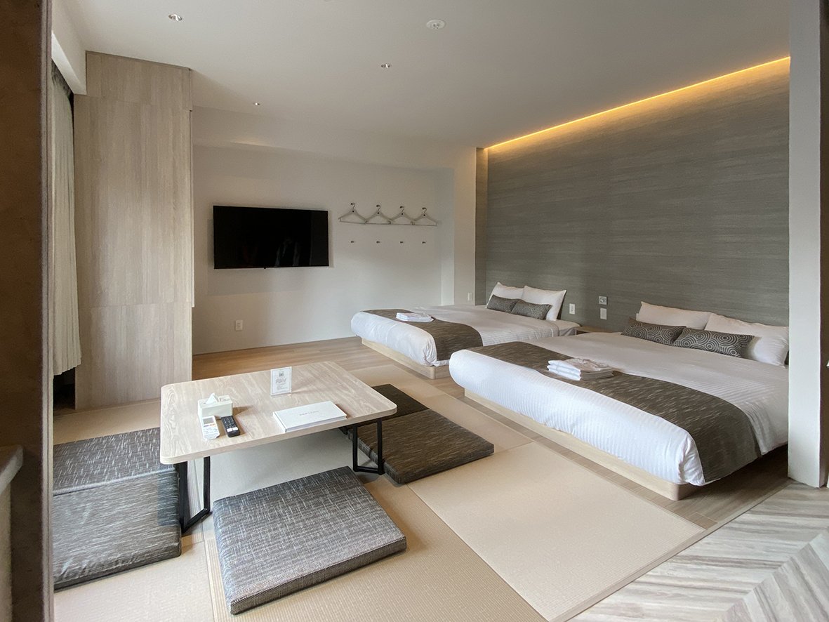
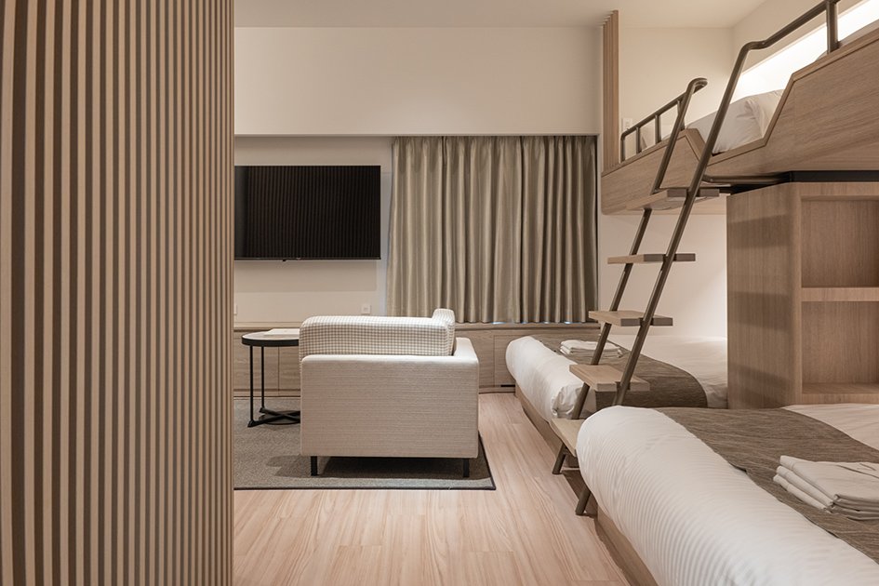
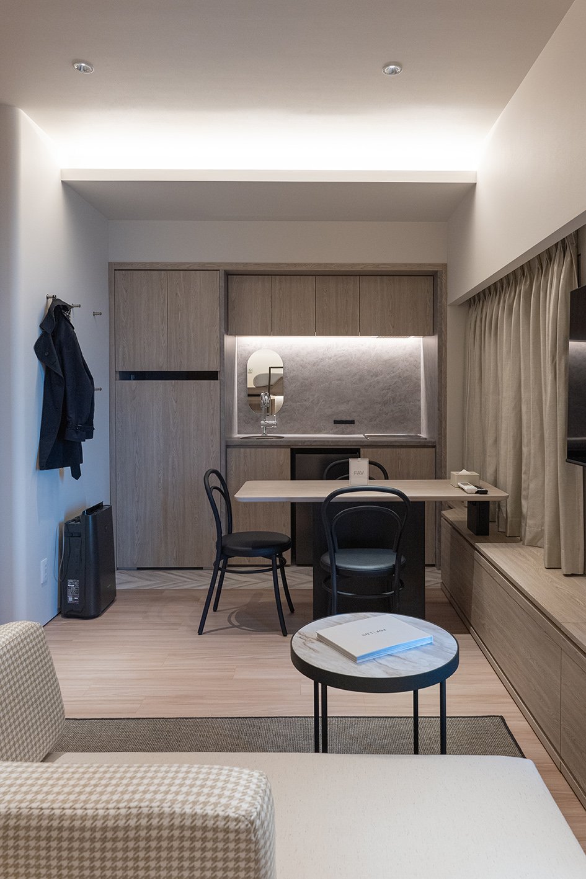
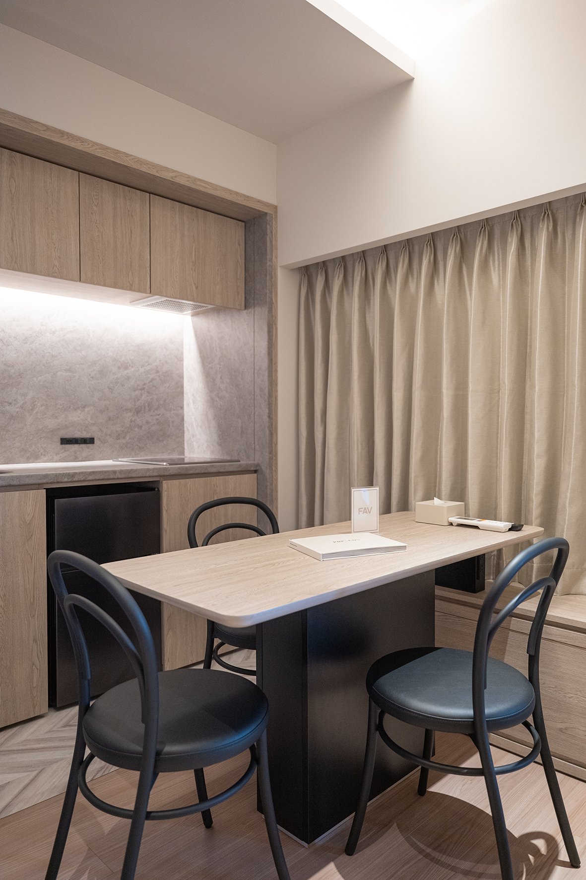
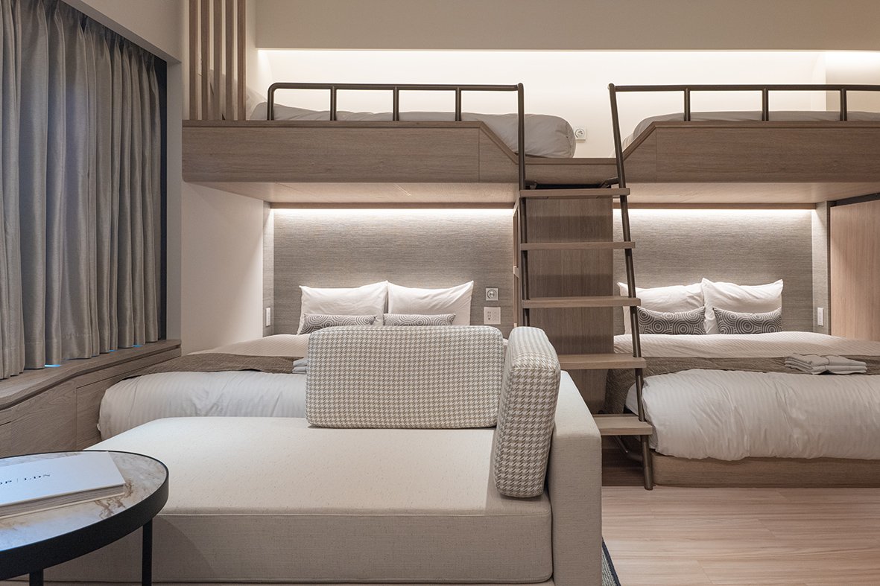

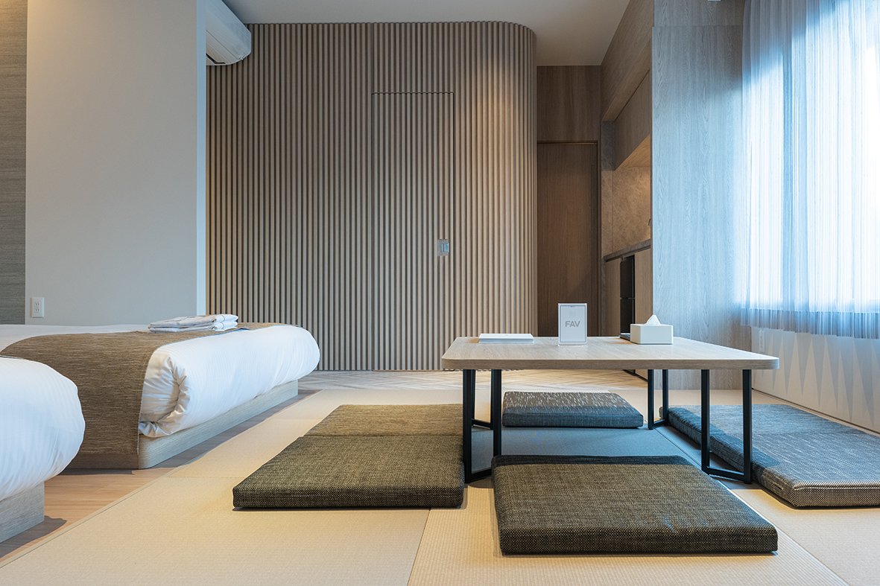
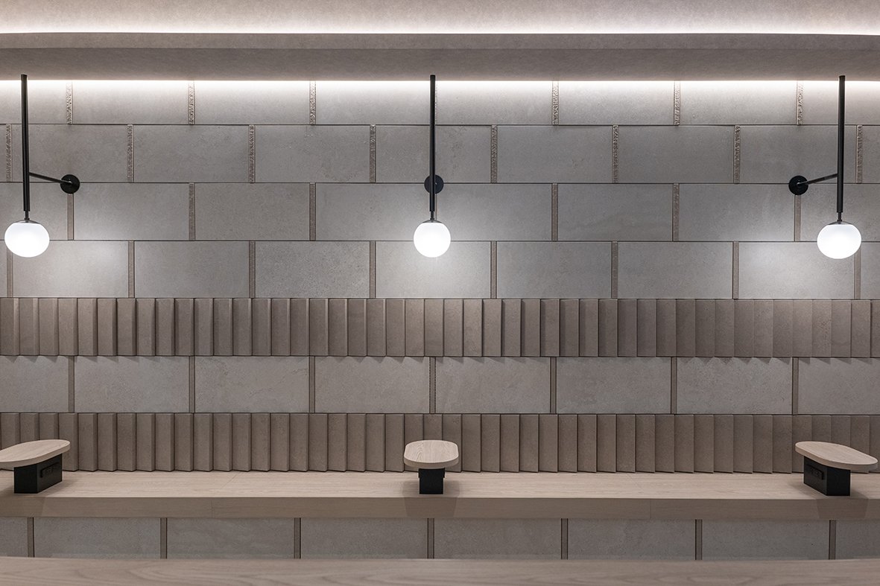
Guest room design
All rooms are fitted out in the light tones of a natural colour palette to create a space where from the moment a guest walk into the room, they feel instantly welcomed and relaxed.
The plan was extensively worked to refine the experience of staying in the hotel room.
As an example of the approach to detailing adopted throughout, inner timber frames are added to conceal the conventional aluminium window frames and add a natural touch to the room. Also a curved wall in Dmber laXce has been introduced to create a softer and interesDng geometry to the room.
All materials have been carefully selected with a natural look in mind without compromising on the ease of maintenance. Every aspect of the rooms are designed to be attractive and inviting so that all the guests can spend enjoyable and comfortable time in the room. Where possible, ample storage space is provided to keep the rooms less cluttered.
All the furniture selected has soft and gentle curves with a light colour tone to maximise the feel of spaciousness.
