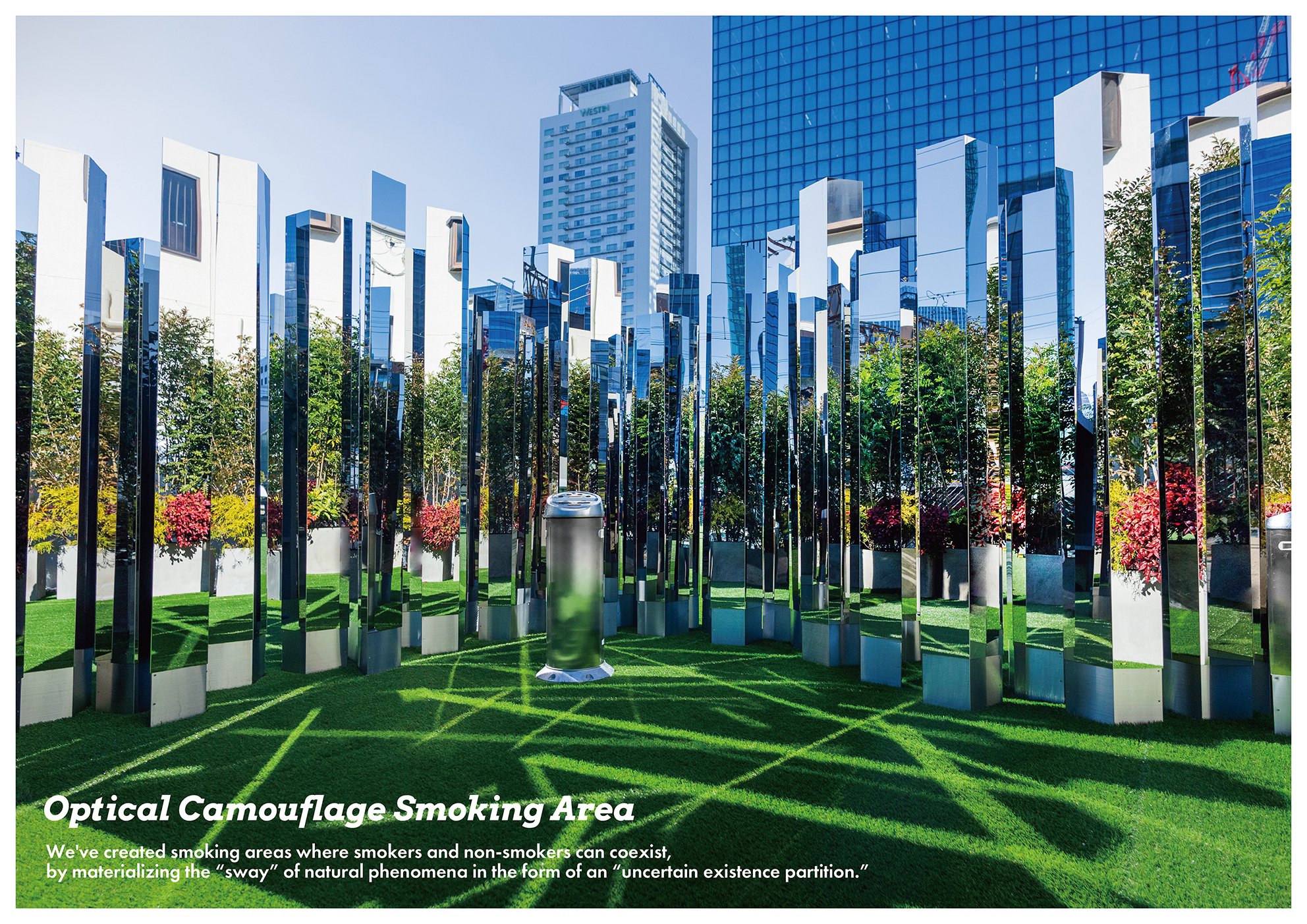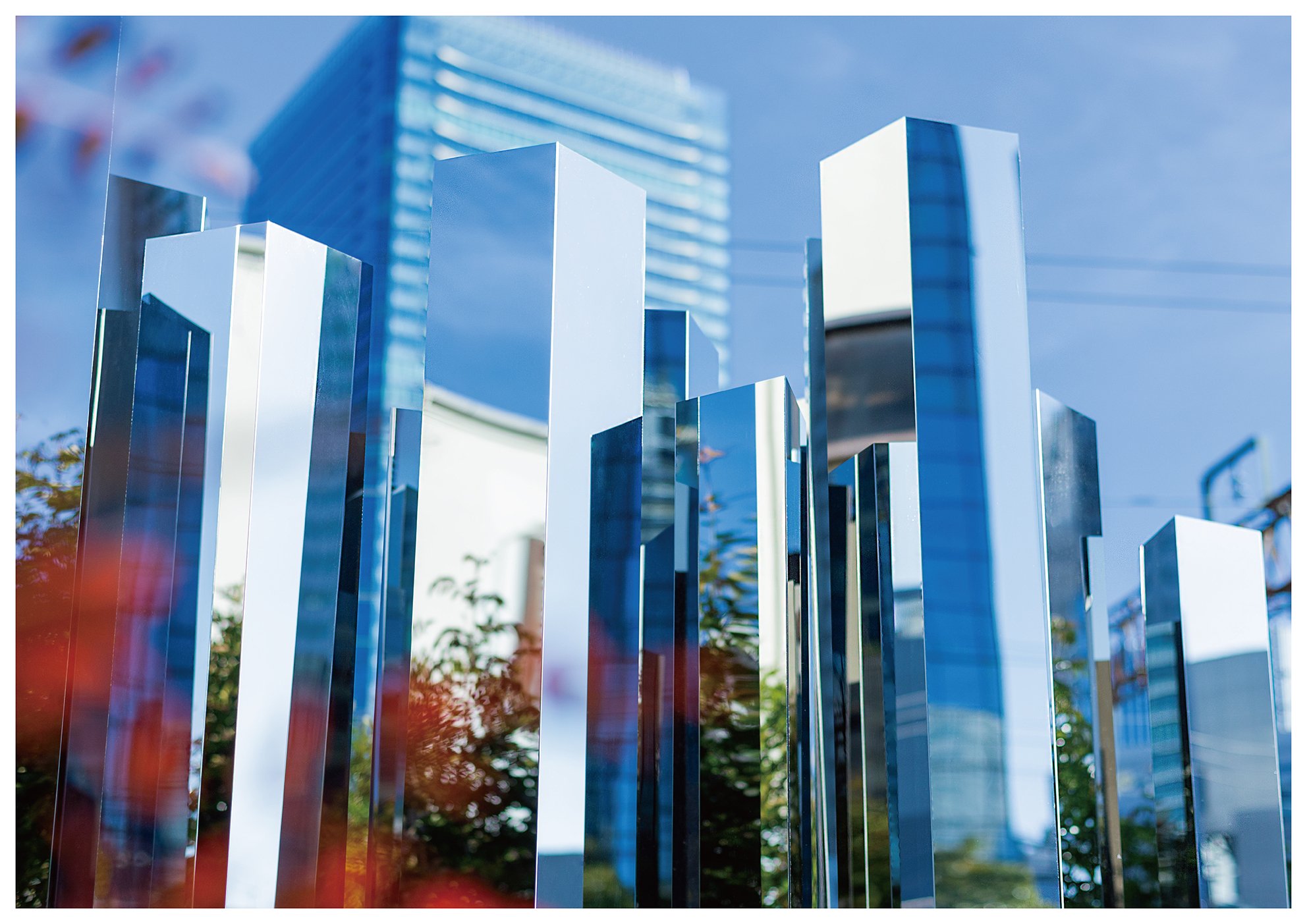Optical Camouflage Smoking Area designed by SEMBA Corporation (Japan)
This initiative aimed to explore a new approach to smoking areas, focusing on improving smoker etiquette and fostering coexistence between smokers and non-smokers. In 2020, Japan implemented legislative changes and strengthened regulations, aimed at preventing passive smoking. Smoking areas failing to meet specified standards were removed, resulting in a decrease in outdoor smoking spaces. As the smoking spaces were limited, there was a concentration of smokers, and It led to an observed decline in smoker etiquette, evident in increased incidents of smoking on streets and littering of cigarette butts.Against this backdrop, we started the project to create new smoking areas based on the theme of Diversity & Inclusion, aiming to reduce discomfort among non-smokers and to encourage voluntary improvement in smokers’ etiquette.



In the project, we’ve incorporated the “optical camouflage” approach, which visually renders the subject transparent, to create smoking areas that appear “uncertain in existence.” We've arranged 37 stainless steel cylindrical mirrors in a hemispherical random pattern around the smoking space to reflect the surrounding scenery. This design enables the smoking area to blend into the cityscape, giving the impression that people inside the smoking area appear to vanish. We've planted greenery onto the backside of the stainless-steel mirrors, designing the smoking area to resemble the “sway” of nature’s phenomena like rain and wind. The design that seemingly blends into the landscape actually attracts attention from the surroundings. This setup not only instills a sense of being watched in smokers, but also directs smokers’ attention to their behavior, by reflecting their actions in the mirrors. This naturally encourages smokers to improve their etiquette. Moreover, creating a smoking area that people would want to step in ultimately discourages smoking outside designates areas. This intriguing space, seamlessly integrating smoking areas and smokers into the cityscape, diminishes the aversion towards the existence of smoking zones among non-smokers. Additionally, by partitioning at a height that conceals the inside, it not only minimizes the visual awareness of smoke but also mitigates the olfactory concerns.
What we aim for is the realization of a society where both smokers and non-smokers can coexist harmoniously. With strict segregation and an improvement in smokers’ etiquette, the friction between smokers and non-smokers should diminish. In an era that values diversity, the coexistence of these two groups is socially crucial. By materializing the “sway” of natural phenomena such as rain and wind in the form of an “uncertain existence partition,” we've created smoking areas where smokers and non-smokers can coexist.
Planning & Drawing
Website: https://www.semba1008.co.jp/en









