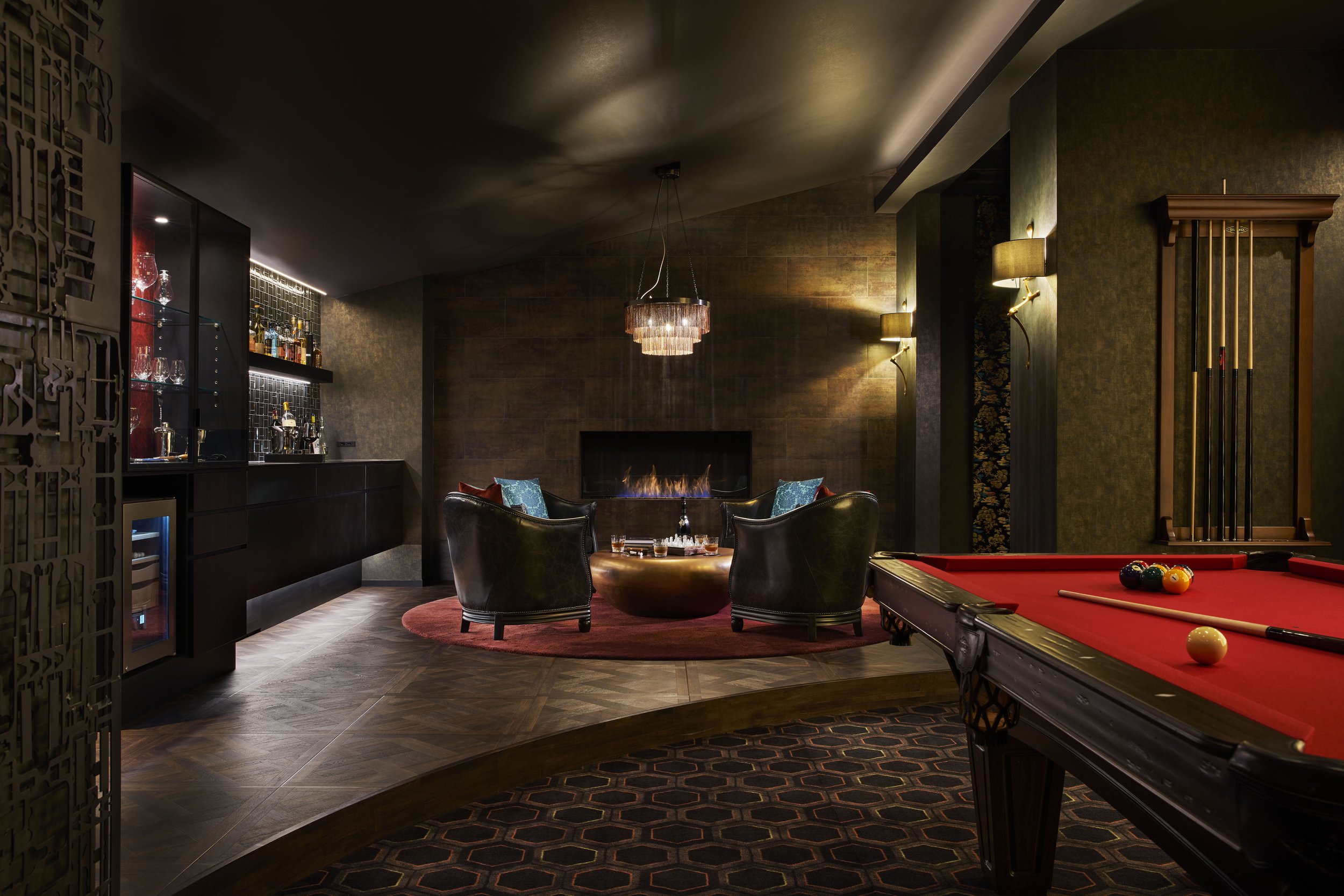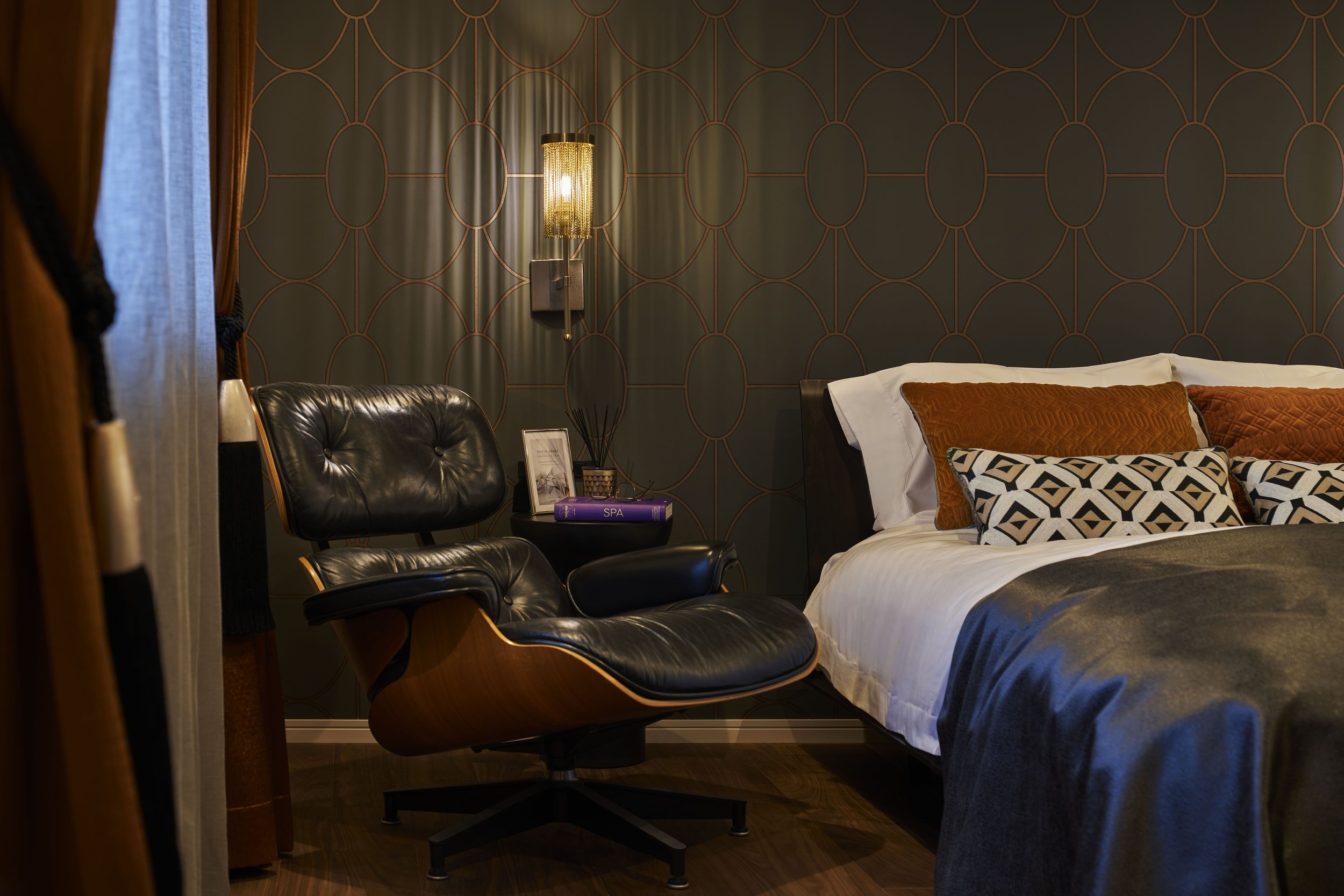House with JAPANESE KURA designed by RON DESIGN Articious Co.,Ltd. (Japan)
HOUSE WITH JAPANESE KURA
Architecture and interior design by Ryoko Ogoshi, FF&E by Hiromi Hiroshima
Set within established Japanese gardens with an ancestral Japanese Kura, this luxurious residence blends Japanese craftsmanship with contemporary design.
Our client’s family (owners of an international shipping business) have owned this land and Kura (a traditional treasure-house and symbol of wealth) for generations. A large, ancientbonsai-shaped pine tree is at the heart of the garden and feels like the spiritual guardian for the family. Capturing this ethereal atmosphere was Ryoko’s focus for the design – so the family could enjoy the views of the garden, mountains and breathe in the spiritual calming atmosphere.
The client wanted a house that blends contemporary architecture and modern living arrangements with traditional Japanese culture and crafts. A large contemporary, double height,living, kitchen and dining area with a disappearing wall of glazed doors opens out to the garden and Kura.
The living space features a double height sculpted plastered wall that expresses the mountains, the breeze blowing from them, the ocean and the old sailing ships used by the founding fathers of the shipping business. This plastering technique is a traditional craft of Japan and one of the country’s leading artisans was commissioned to produce it – a modern abstract design made with traditional skills.
As a counterbalance to this contemporary space, is a small traditional Japanese tatami room for tea ceremonies with clients and friends. Sliding washi paper panels can be fully opened and hidden within the walls, forming additional space to the open-plan living area, or can be completely closed and private.
The private areas are on the first floor and include five bedrooms, a huge walk-in closet for all the family members (negating the need for storage in each of the bedrooms), and a very large family bathroom.
An important element of the brief was for the client to have a ‘man-cave’ (a rarity in Japan) where he can entertain friends and business clients. Ryoko intended the space to feel hidden within the house away from the family, and to have a masculine yet elegant, sociable, and contemporary design. On the first floor, it is reached by a private staircase and is a large L-shaped space enjoying the full height of the sloping ceiling.
The exterior architecture displays the core concept of contemporary western design meeting traditional Japanese craftsmanship. The ground floor is constructed in reinforced concrete to conform to Japan’s strict building and earthquake regulations, and to demonstrate the contemporary architectural concept. The first floor is a timber structure made of locally sourced cedar and locally manufactured cross laminated timber panels, symbolising traditional Japanese timber building methods and craftsmanship. The exterior walls are clad in panels made of reconstituted garbage.
This house is near zero emissions – solar power and storage batteries are installed, and Shoji screens are incorporated into the exterior on the south and west sides to diffuse the bright summer sunshine and minimise heat gain. Our design and building ethos is to use local vendors and craftspeople and strive for local production and material sourcing.









Designer Profile


