Park Court Toranomon Entrance designed by Atelier G&B
This is a project for a residential complex in central Tokyo. The concept of "pure residential" was presented by the project owner, as the tower was to have only residential functions in an environment surrounded by offices, hotels, and building complexes.
The architecture is surrounded by water and greenery on a sloping site, and the residential entrance hall is positioned facing the water view. Taking a design cue from the similarity between this spatial configuration and that of a classical mansion and garden configuration, this entrance space was likened to a grotta, expressing a sanctuary protected from the outside world, or "pure residence.
Grotta is one of the garden items found in Renaissance Italy. It was created by drawing water from a hillside, creating a garden, building a mansion, and then creating a hall space with a fountain and a pavilion, or by opening the basement of the pavilion into the garden.
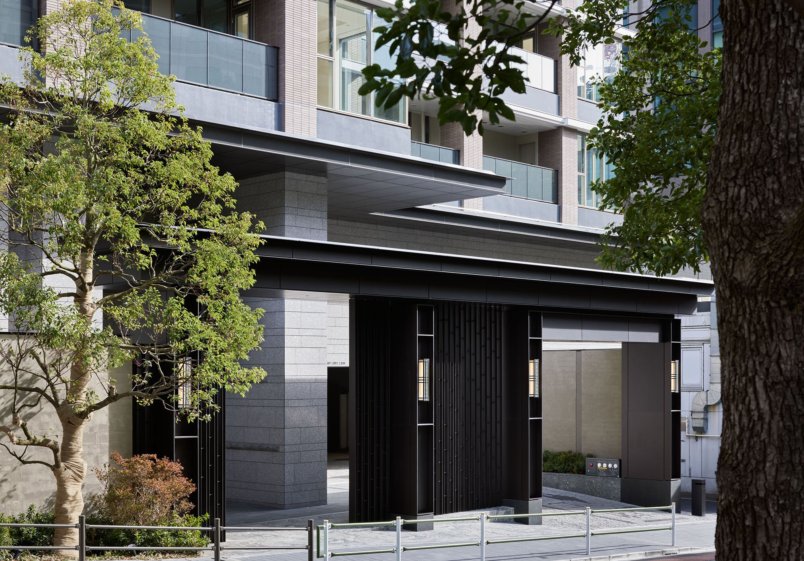
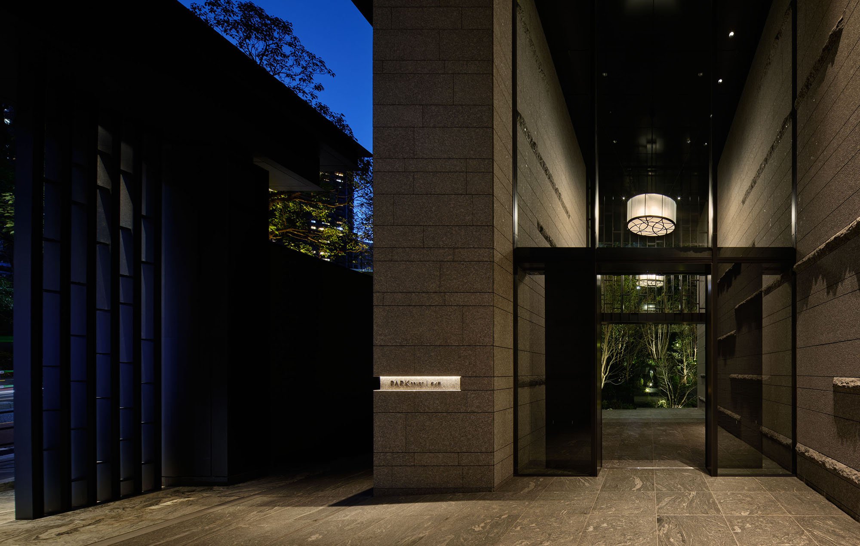
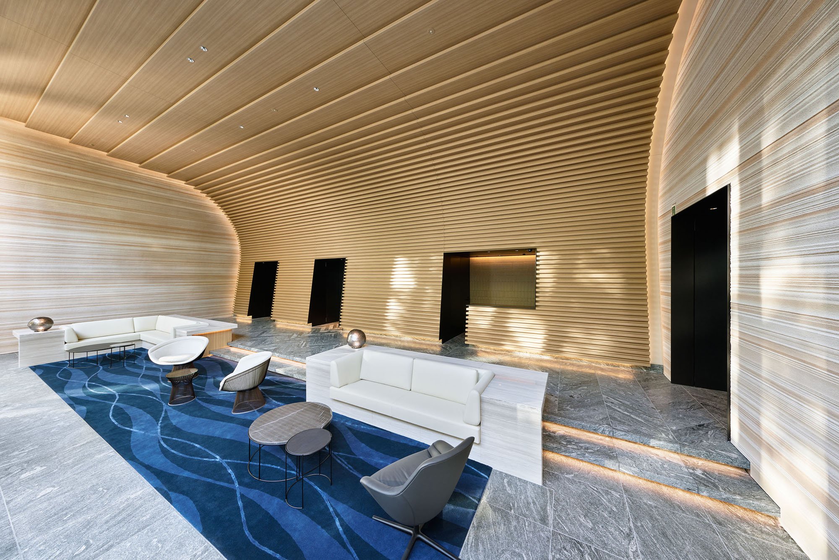
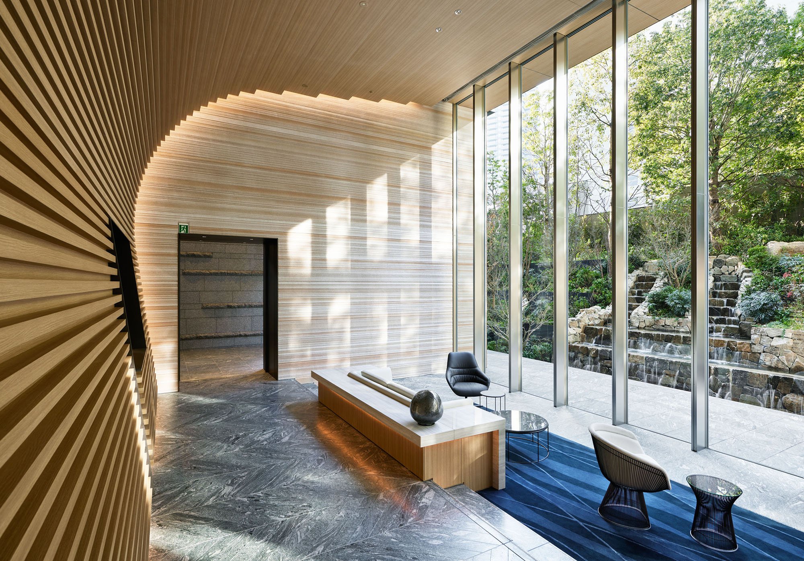
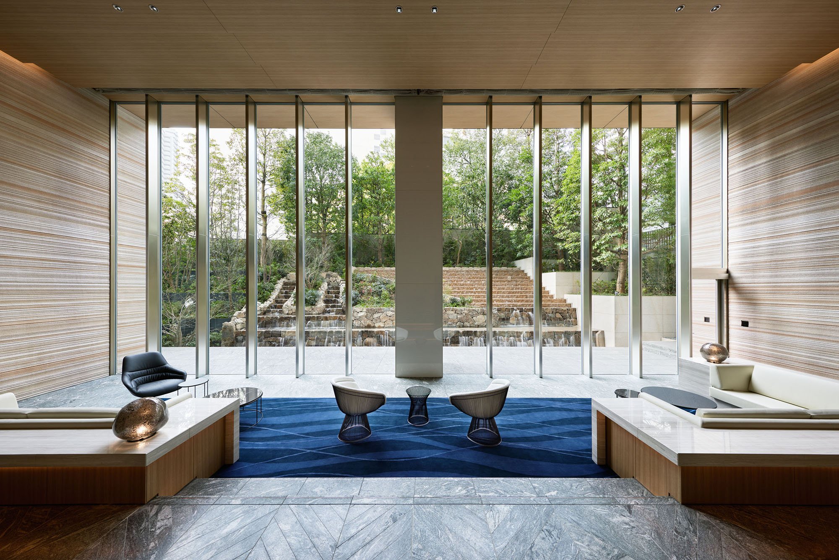
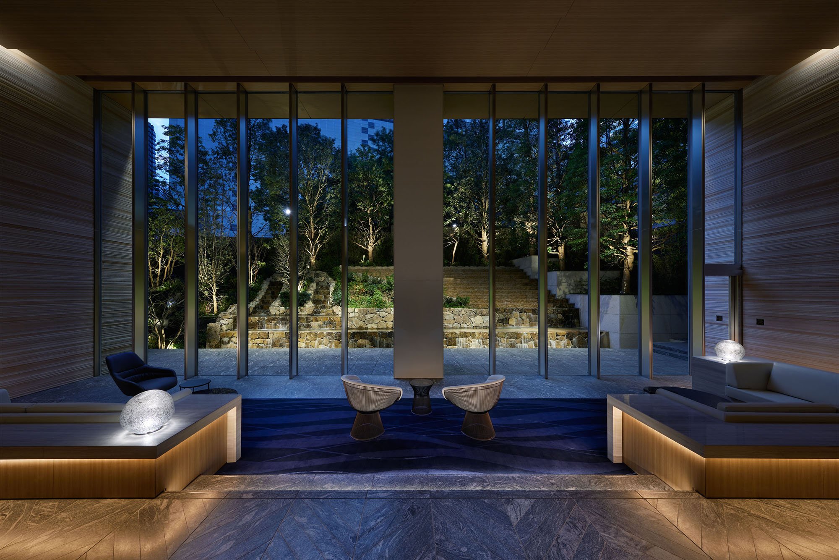
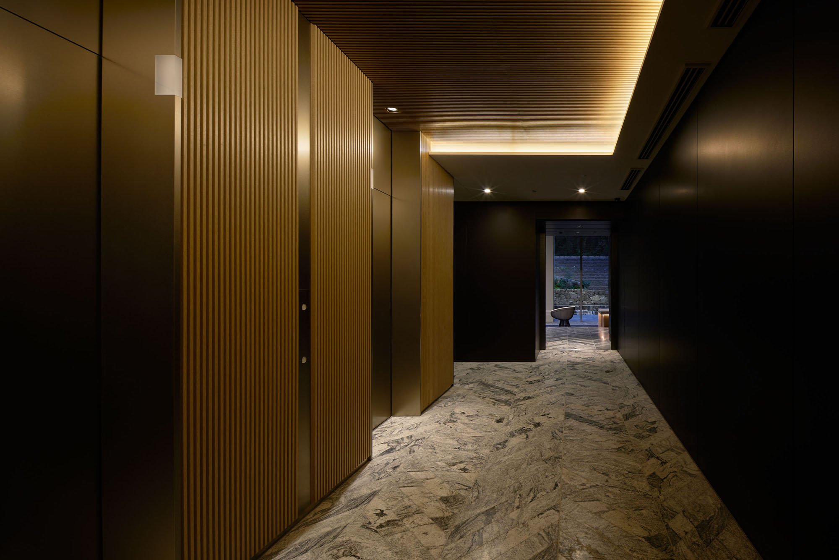
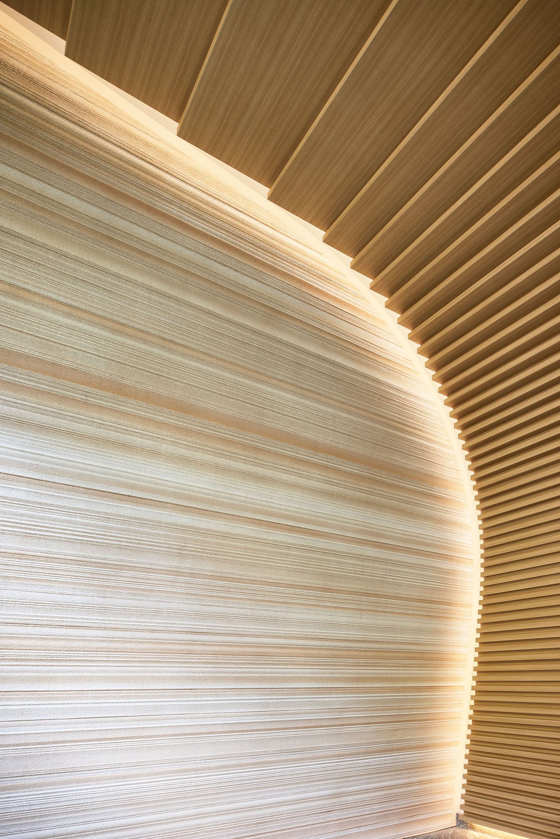
Within the rectangular frame of the building, a regular circle touching the floor outlines the space from wall to ceiling. These contours are continuously covered with wooden ribs, and the vertical walls are finished with plastering materials that resemble strata. The step-down lounge floor stone leads into the garden, where a carpet that mirrors the water table provides a sense of place. Here, one can experience the feeling of being enclosed like in a cave and the impression of being open to the outside at the same time. And then you will find that the interior space is in perfect harmony with the garden and is part of it.
Please visit : https://www.g-b.jp/ for more information

