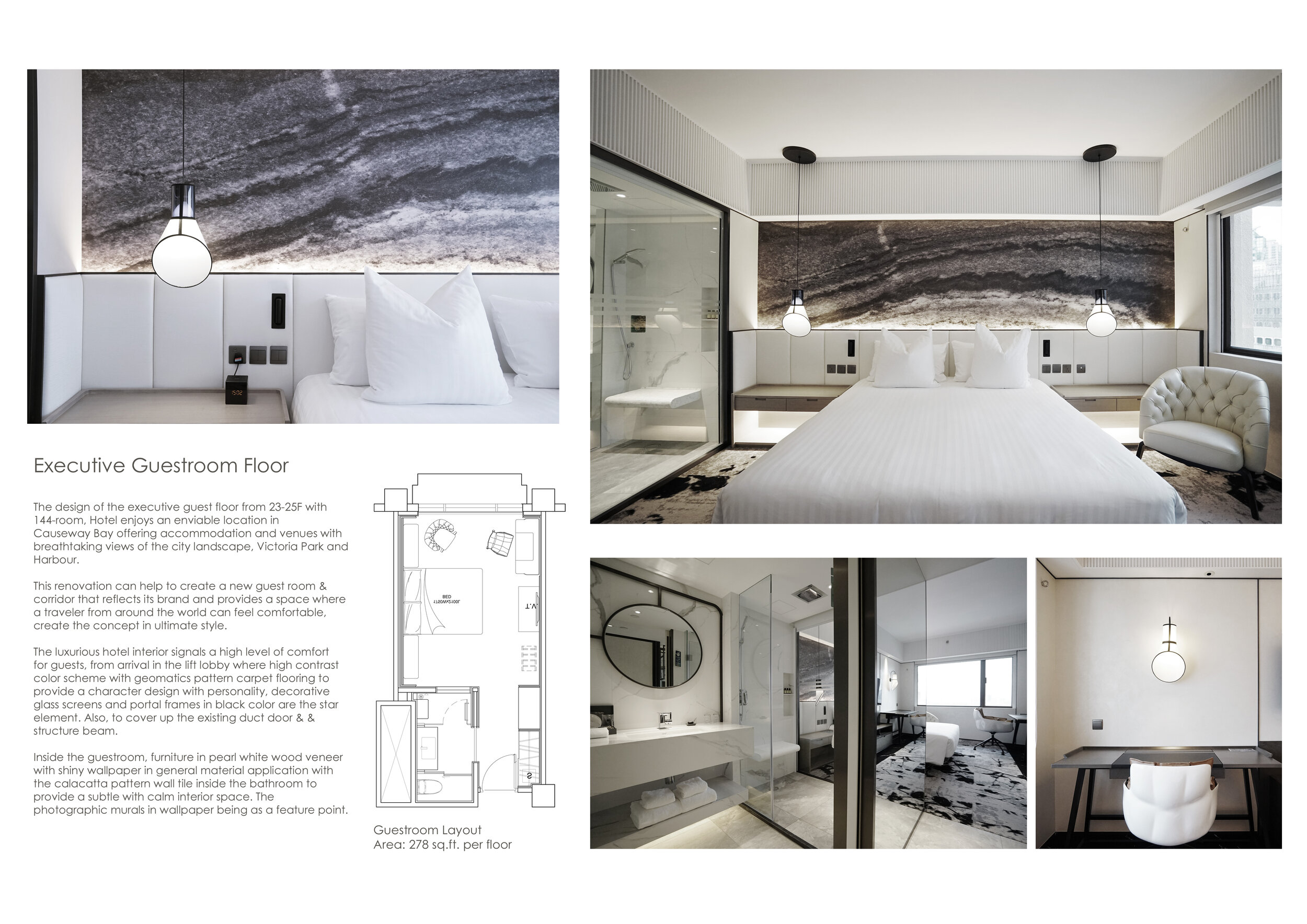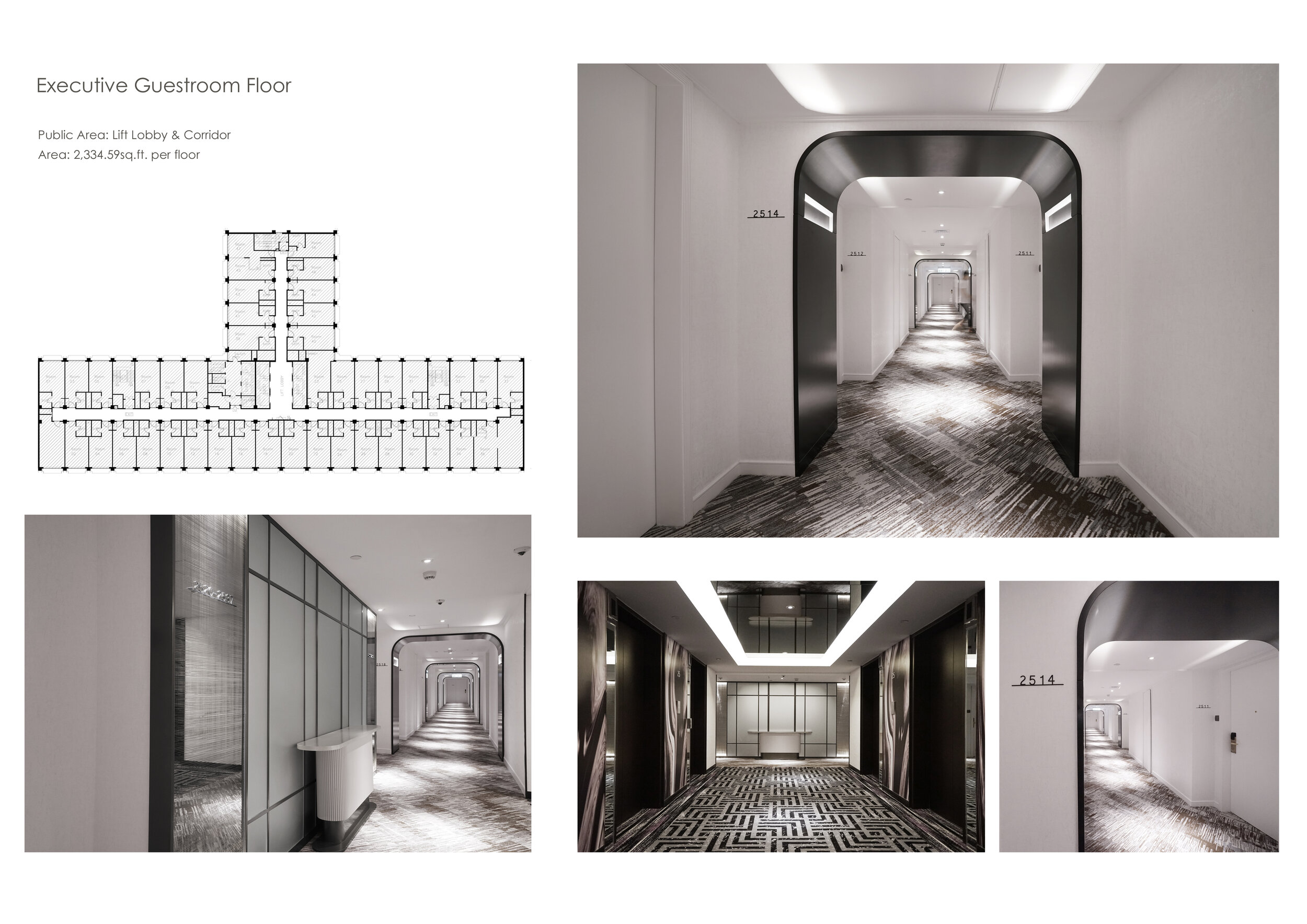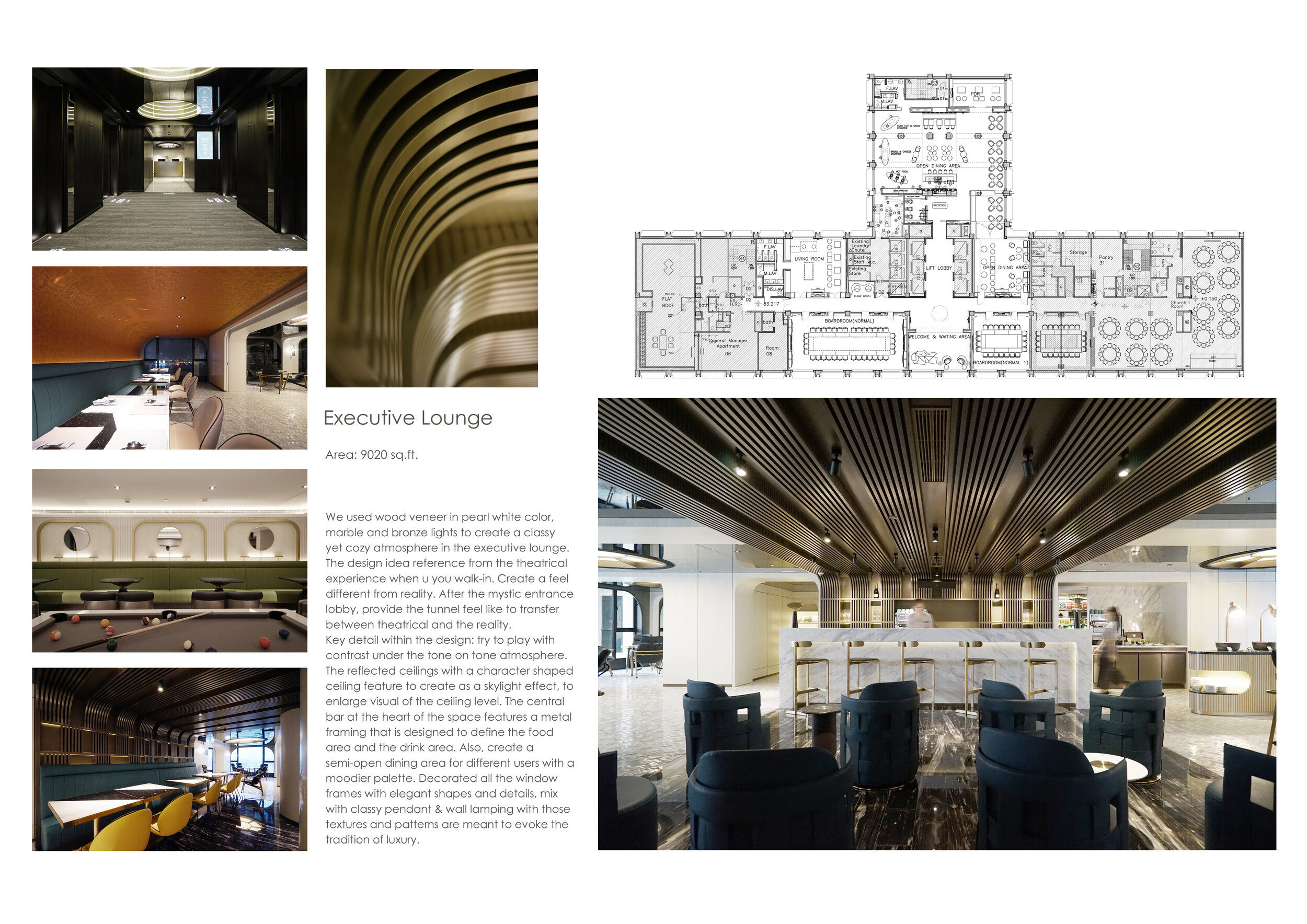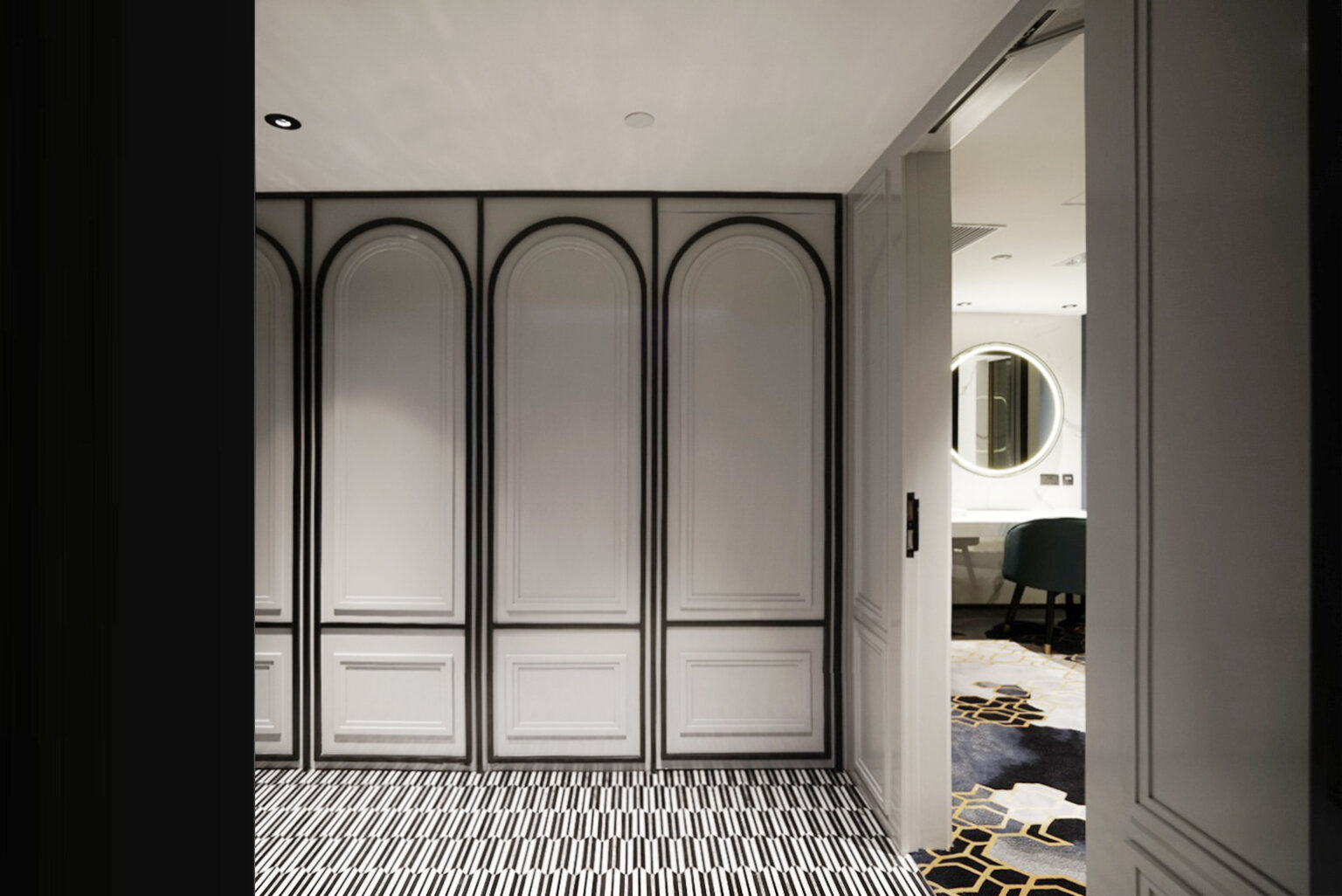The Park Lane Hong Kong A Pullman Hotel by SOMETHINK
Name of Company or Individual: SOMETHINK
Country: Hong Kong
Website: http://www.somethink.co
Project Name: The Park Lane Hong Kong A Pullman Hotel
Project Completion Date: 9/30/2019
Project Completed City: Hong Kong
Interior Division: Hotel & Resort



The design of the executive guest floor from 23-26F with 144-room, Hotel enjoys an enviable location in Causeway Bay offering accommodation and venues with breathtaking views of the city landscape, Victoria Park and Harbour.
This renovation can help to create a new guest room & corridor that reflects its brand and provides a space where a traveller from around the world can feel comfortable, create the concept in ultimate style.
The luxurious hotel interior signals a high level of comfort for guests, from arrival in the lift lobby where high contrast colour scheme with geomatics pattern carpet flooring to provide a character design with personality, decorative glass screens and portal frames in black colour are the star element. Also, to cover up the existing duct door & structure beam.
Inside the guestroom, furniture in pearl white wood veneer with shiny wallpaper in general material application with the calacatta pattern wall tile inside the bathroom to provide a subtle with calm interior space. The photographic murals in wallpaper being as a feature point. Used wood veneer in pearl white colour, marble and bronze lights to create a classy yet cozy atmosphere in the executive lounge at 26F.
The design idea reference from the theatrical experience when u you walk-in. Create a feel different from reality. After the mystic entrance lobby, provide the tunnel feel like to transfer between theatrical and the reality. Key detail within the design: try to play with contrast under the tone on tone atmosphere.
The reflected ceilings with a character shaped ceiling feature to create as a skylight effect, to enlarge visual of the ceiling level. Also, create a semi-open dining area for different users with a moodier palette.
Decorated all the window frames with elegant shapes and details, mix with classy pendant & wall lamping with those textures and patterns are meant to evoke the tradition of luxury.










