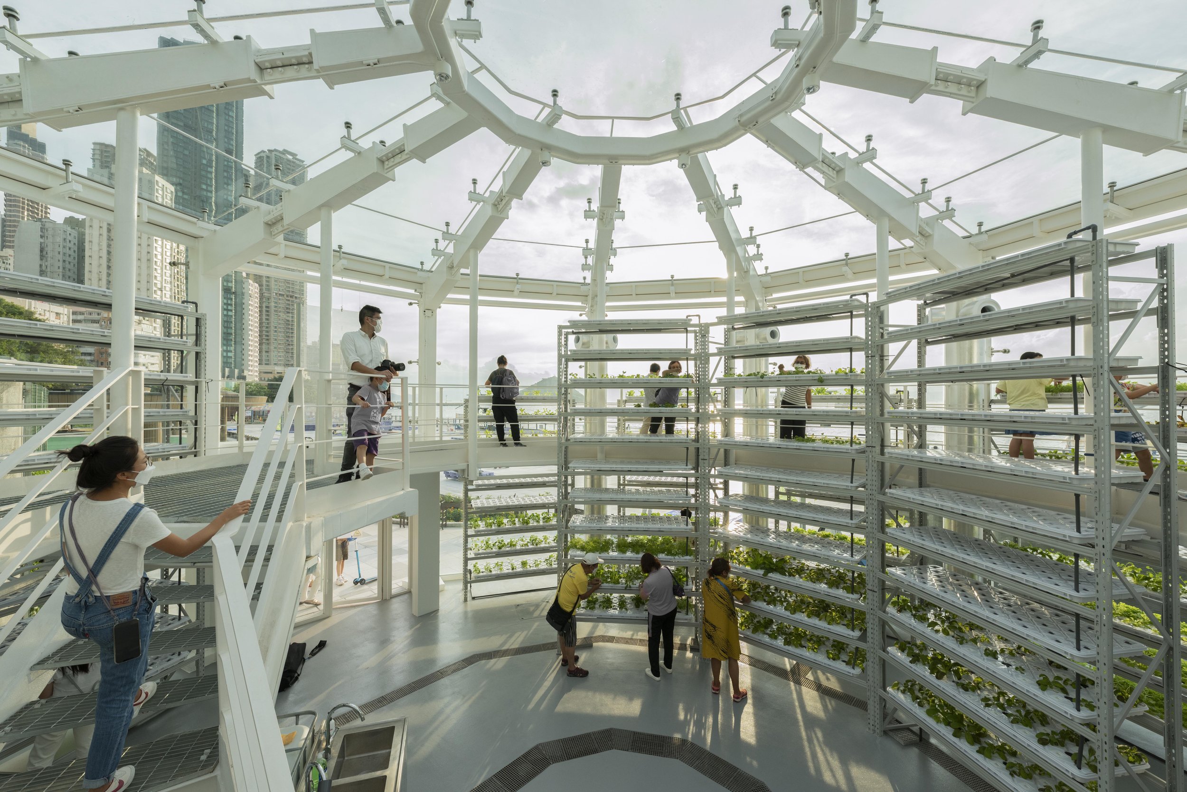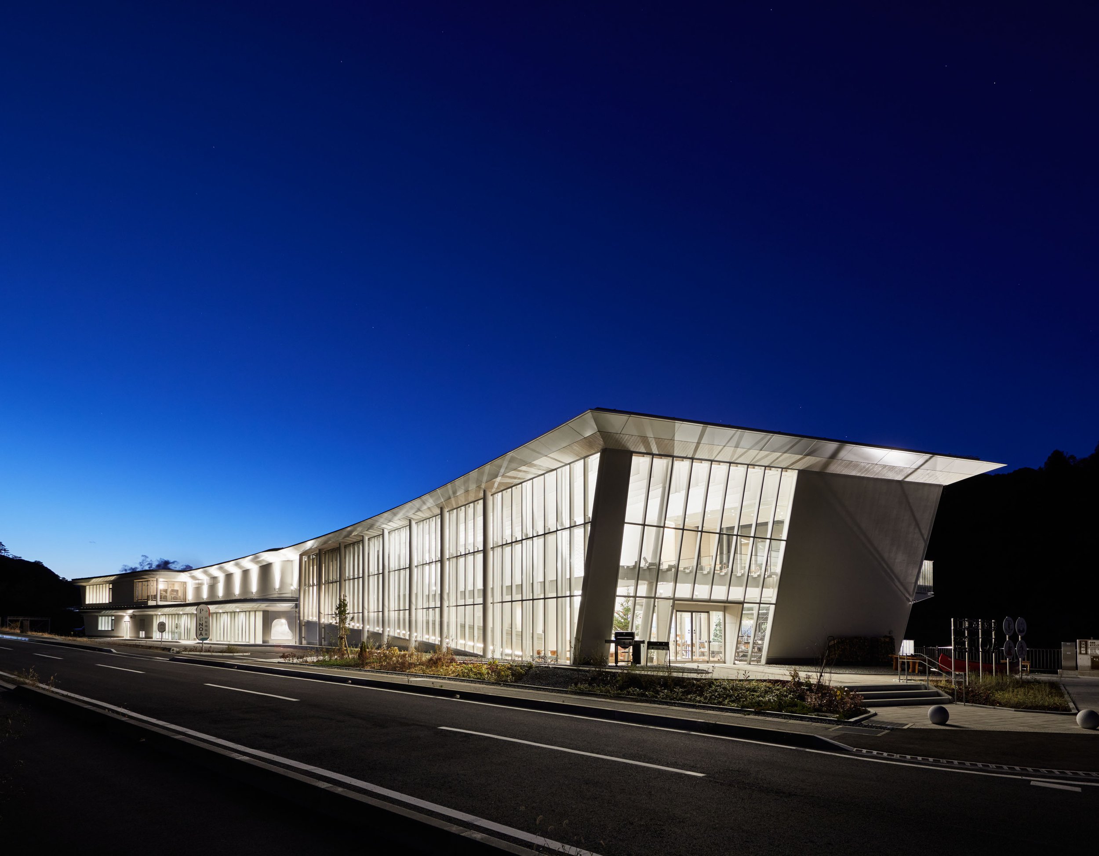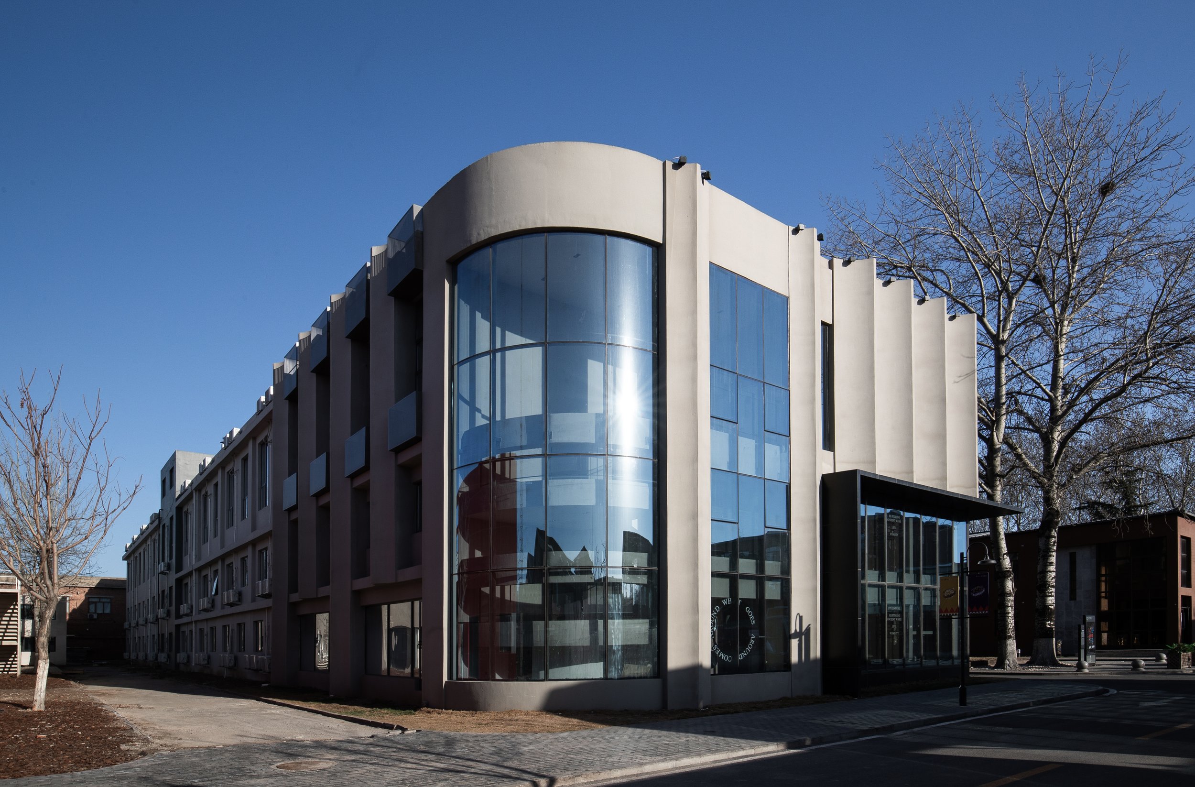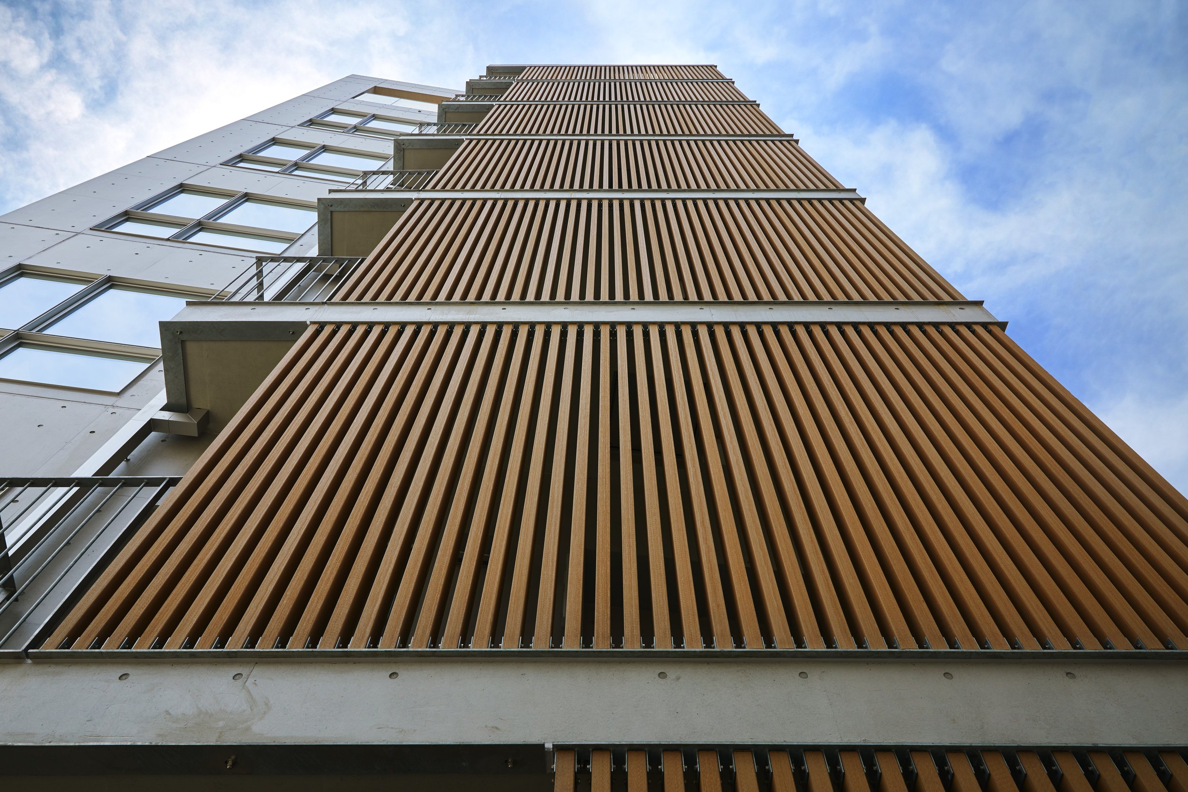K Farm by Avoid Obvious Architects
K Farm challenges urban farming under extreme conditions and turns farming into natural education that people can enjoy. Because of this coastal condition along Victoria Harbour, we have innovated three types of farming to suit this specific climate -
1. Hydroponics to provide weatherproof farming for in all conditions,
2. aquaponics to study how fish and plants can coexist,
3. organic with various height and species to serve as inclusive farming.
Wyndham Dongrong Hotel by HOPE DESIGN
WYNDHAM DONGRONG HOTEL is located in the south of Yixian County, next to Zhangshui River. It is connected to the Hongcun Tourist Attraction in the east and Xidi Tourist Attraction in the south. There is no doubt that the location of the hotel has laid the cornerstone for subsequent operations. After in-depth analysis of the location and regional culture of the hotel, the designers put forward an integrated architectural, landscape and interior design solution that integrates localization and experience.
THE AXIS OF PEACE by Hakuten Corporation
In conjunction with the renewal of Peace Central Park in Yokosuka, we designed a monument that symbolizes peace and that would remind everyone of the idea of peace, which has now almost disappeared. The history of the park is that it was built on the site of the Yonegahama gun emplacements that were used during the war. After dark, this monument becomes a "Light of Peace Turret" that shines the light of peace into the sky, representing the axis of universal peace. The light, which is over 1000 meters long, can be seen from a distance, allowing people to feel the thoughts of peace in their daily lives.
A Thousand Hills by National Taipei University of Technology Taipei, Taiwan
The project is to return to the original state of the environment, so that the building and the ecosystem can be integrated and coexist peacefully, just like immersing in a field with shady trees, birds, and flowers. The designer uses green design techniques to create a natural environment with lush greenery, which brings out the eternal beauty of life when sunsets. In addition, the designer creates an eco-paradise full of natural and wild vitality like a cliff habitat, so that the environment and architecture can be immersed into a utopia.
Kawarayu Onsen Asobi no Base NOA by NOMURA Co.,Ltd.
Kawarayu Onsen Asobi no Base NOA (NOA) is a communal complex located in Gunma Prefecture in the northern part of Tokyo. The area is a tourist spot known for Kawaharayu Onsen hot spring with its history over 800 years. The local residents were faced with a relocation to avoid submersion as a result of new Yamba Dam operation in In April 2020, in the Agatsuma River. The purpose of this project was to create a facility that would play a central role in local development
A House with a Hidden Openness by IDAHOMES
The wall leaning toward the front creates a private relaxation and a large space on the upper floor. When you enter the LDK, you will find a large space with a pleasant sunlight from the large opening. The neat lines, the precision of the corners, and the texture of the materials such as wood, tile, and concrete stand out more in the lean design.
GOOD CYCLE BUILDING 001 Asanuma Corporation Nagoya Branch Office Renovation by Nori Architects and Asanuma Corporation
Asanuma Corporation, a general construction corporation, is promoting "GOOD CYCLE BUILDING", a project to renovate a 30-year-old building into an environment-friendly building as the first flagship of the project. The existing building frame was utilized and modified to increase accessibility to natural light and wind, and new materials were added as much as possible using natural materials such as earth and wood, so that the building users can be involved in the construction and maintenance.
Beijing Langyuan Station . More Residence by LOD| Laliving and Opr Design
More Residence | Beijing Langyuan Station is a transform an old textile factory into a boutique apartment hotel that weaves the neighborhood with its past, present and future design by LOD| Laliving and Opr Design.
Communitopia: Relive memories - Weaving history, space and neighborhood together!
KIBA Tokyo Residence by SAKAE Architects & Engineers
KIBA Tokyo Residence design by SAKAE Architects & Engineers, This is a project to rebuild a residential building on a small site of Tokyo *Kiba. For adaptation of the various lifestyles and improving the added value of the building, we designed multiple spaces by using exceptional cases of maisonnette style housing to the building standard law. Also, we attempted to put the building in harmony with the historic site of Kiba which was known for lumber dealings. We try to make new values and new lifestyles from the inside, and to show historical and cultural heritage from the outside.
Jenga Box by Kris Lin International Design
Design by Kris Lin International Design, The site of the project is tight and especially narrow in the north. Starting from site planning, the design integrates architecture, interior, landscape and lighting. The planning of the space conforms to the changes of the site, arranges and combines every functional spaces, and forms architectural space and functional plane that meet the functional requirements through the organization of reasonable spatial streamline.










