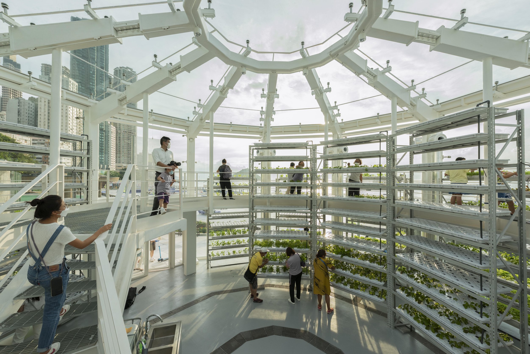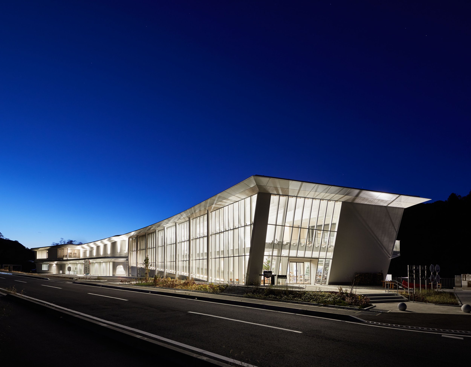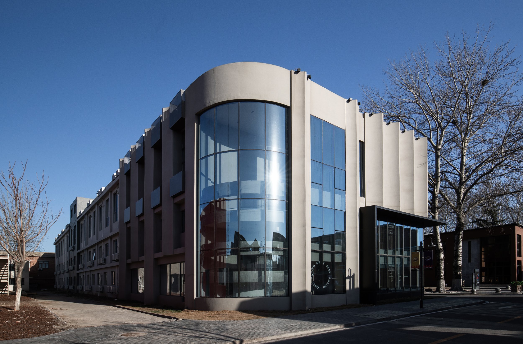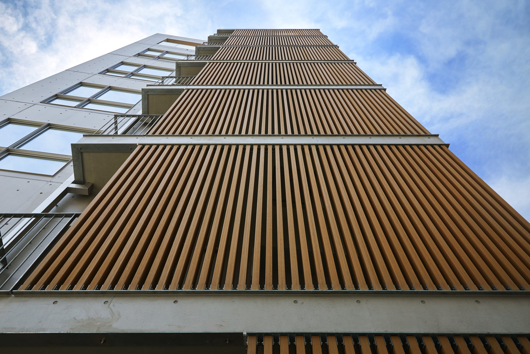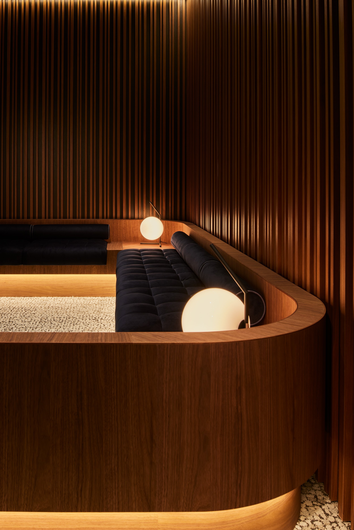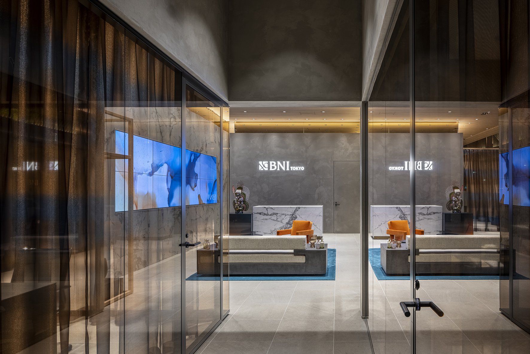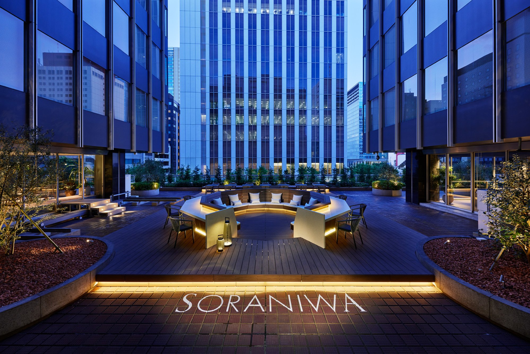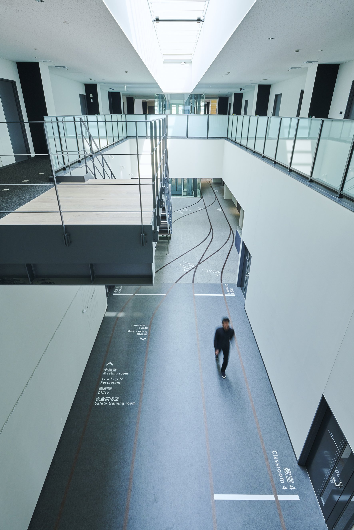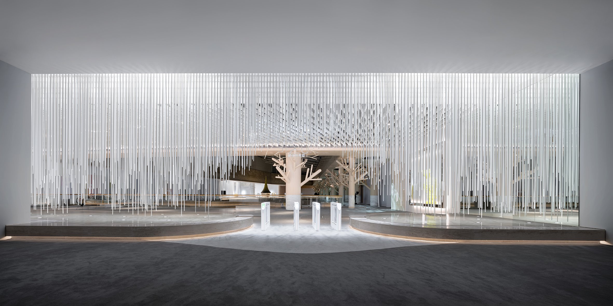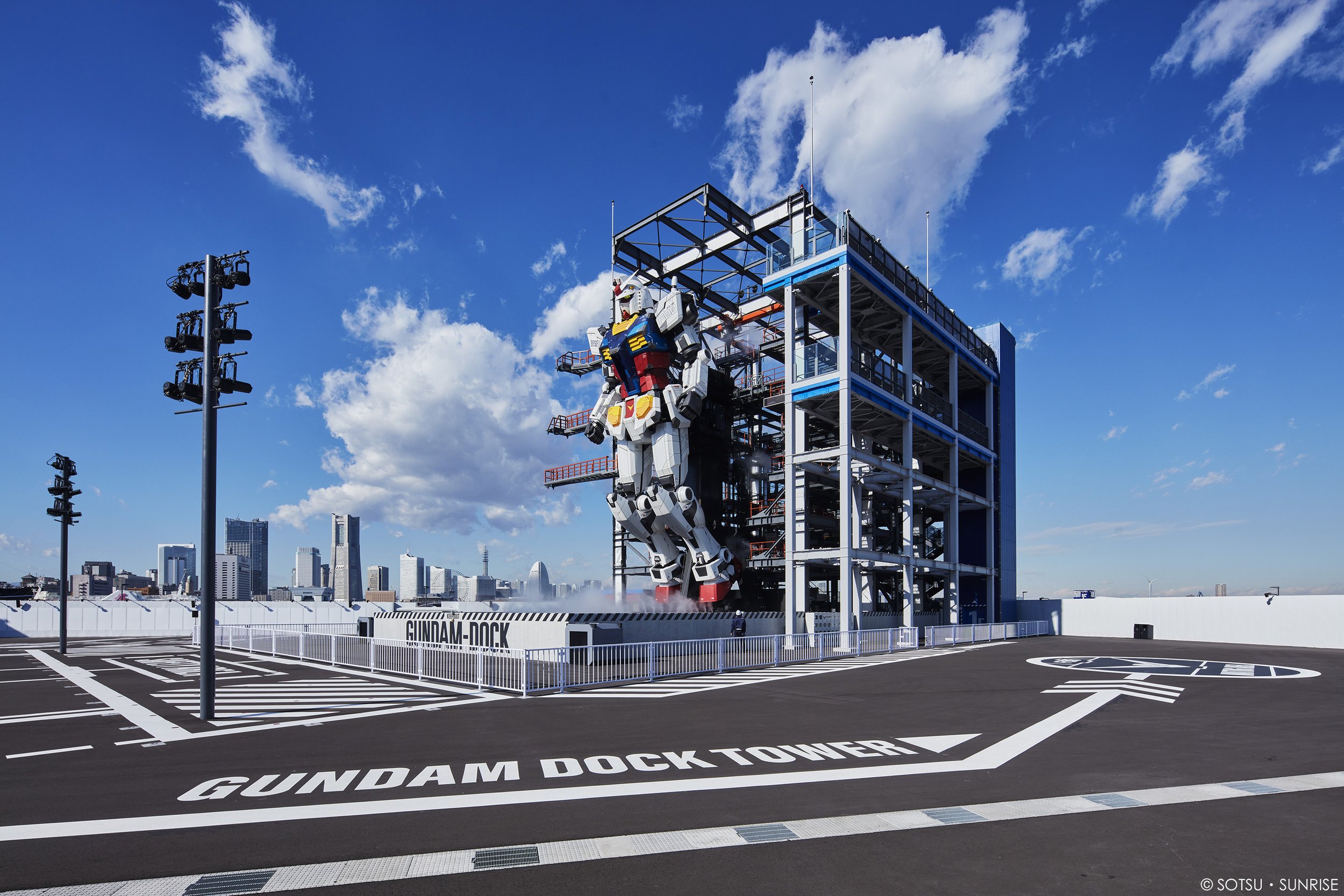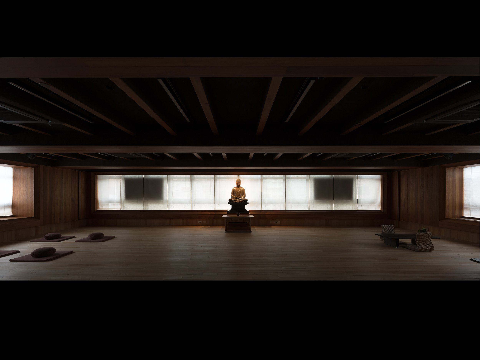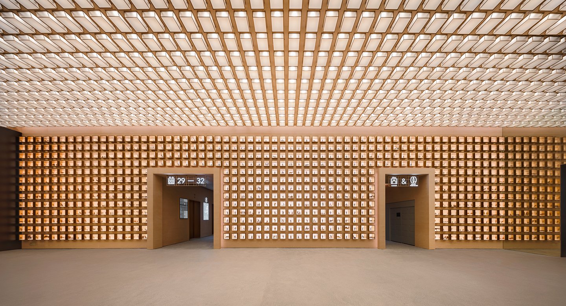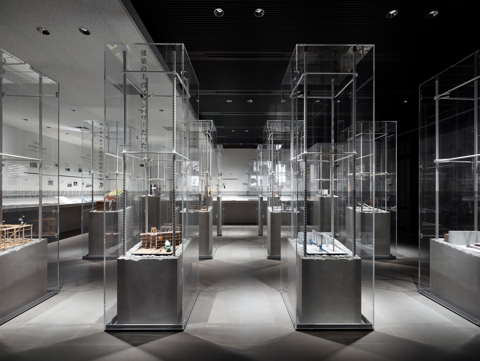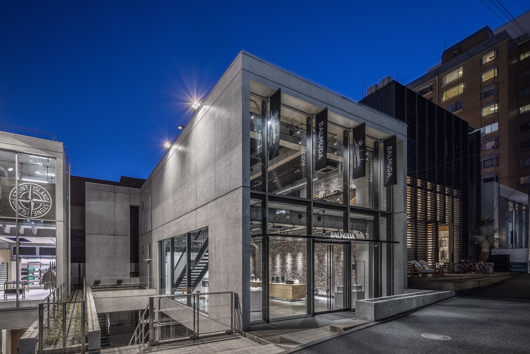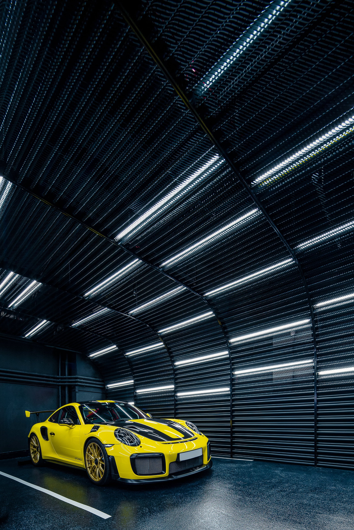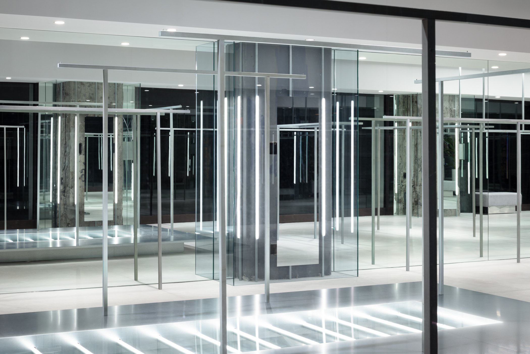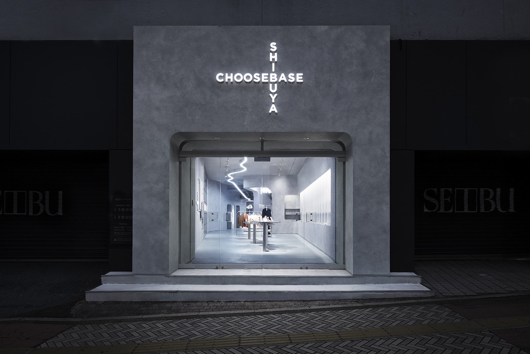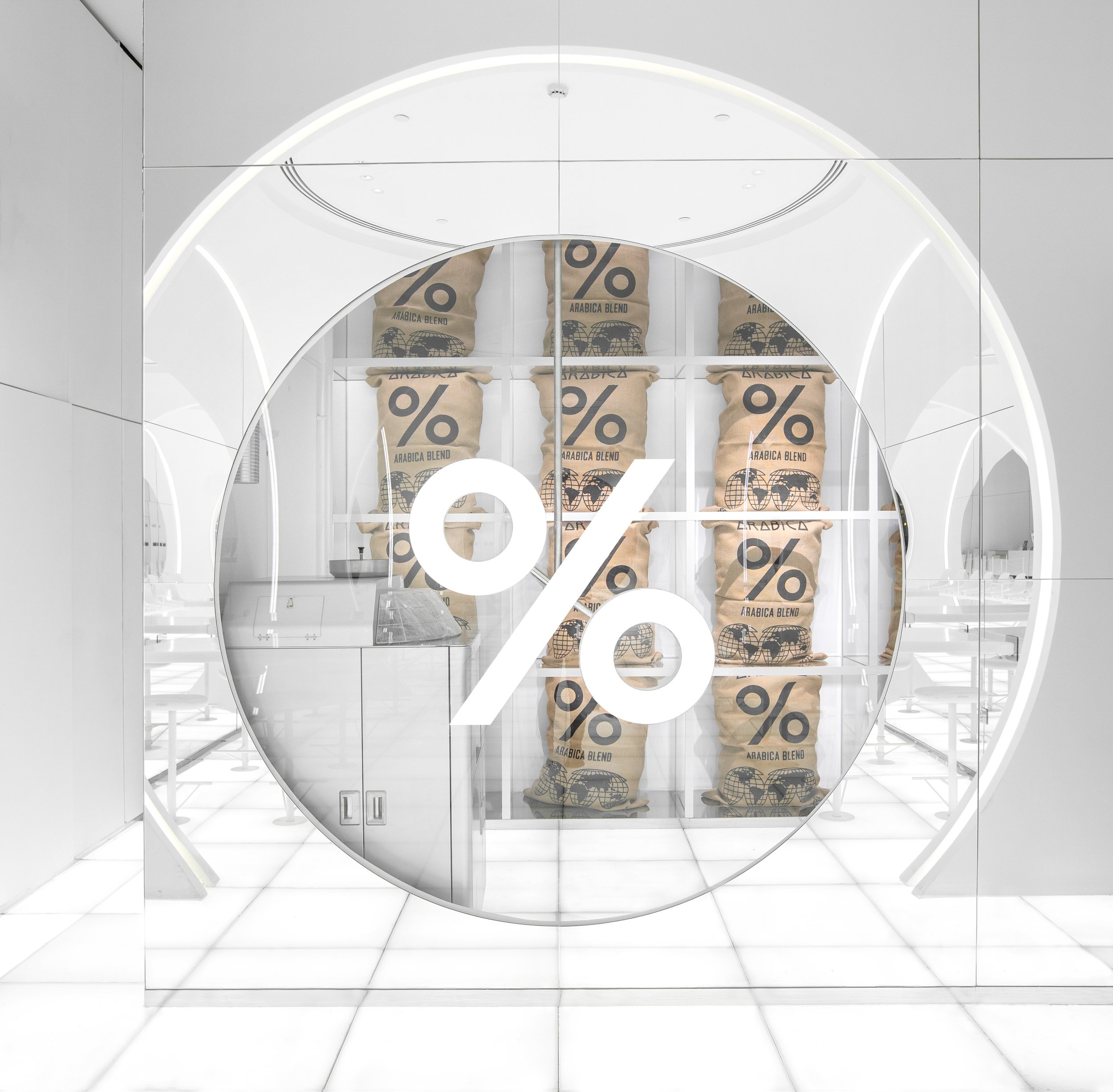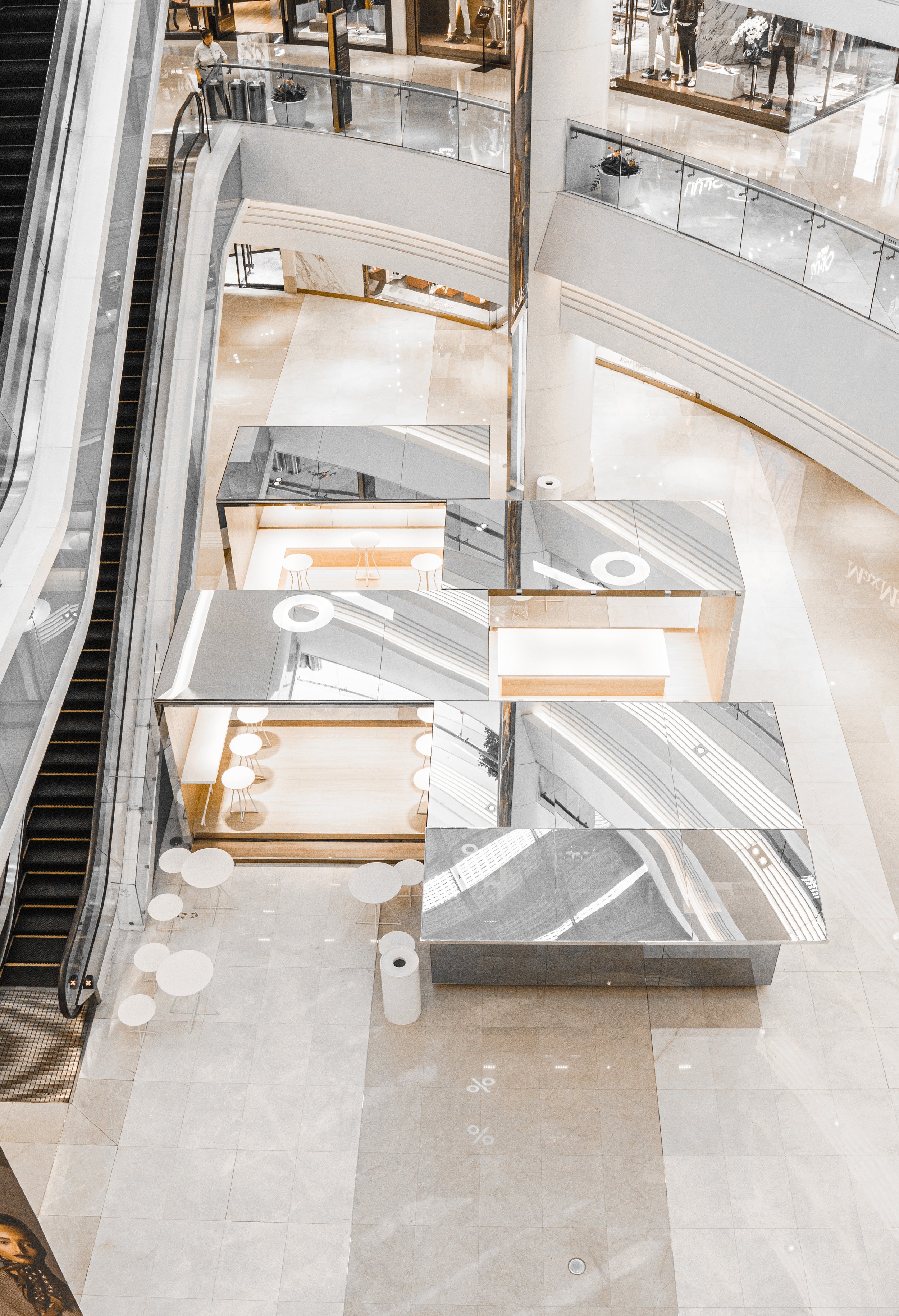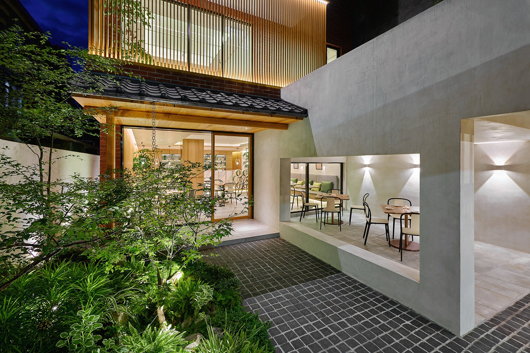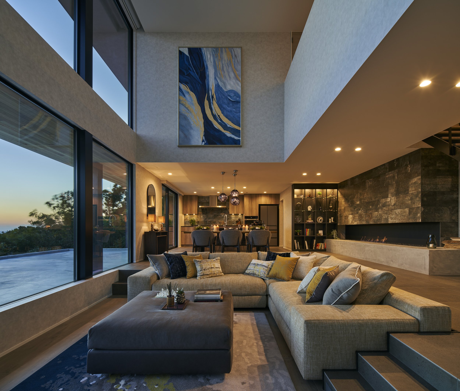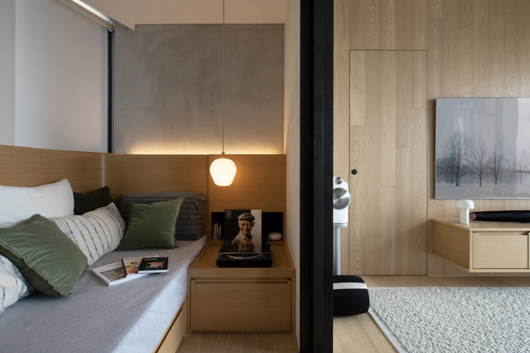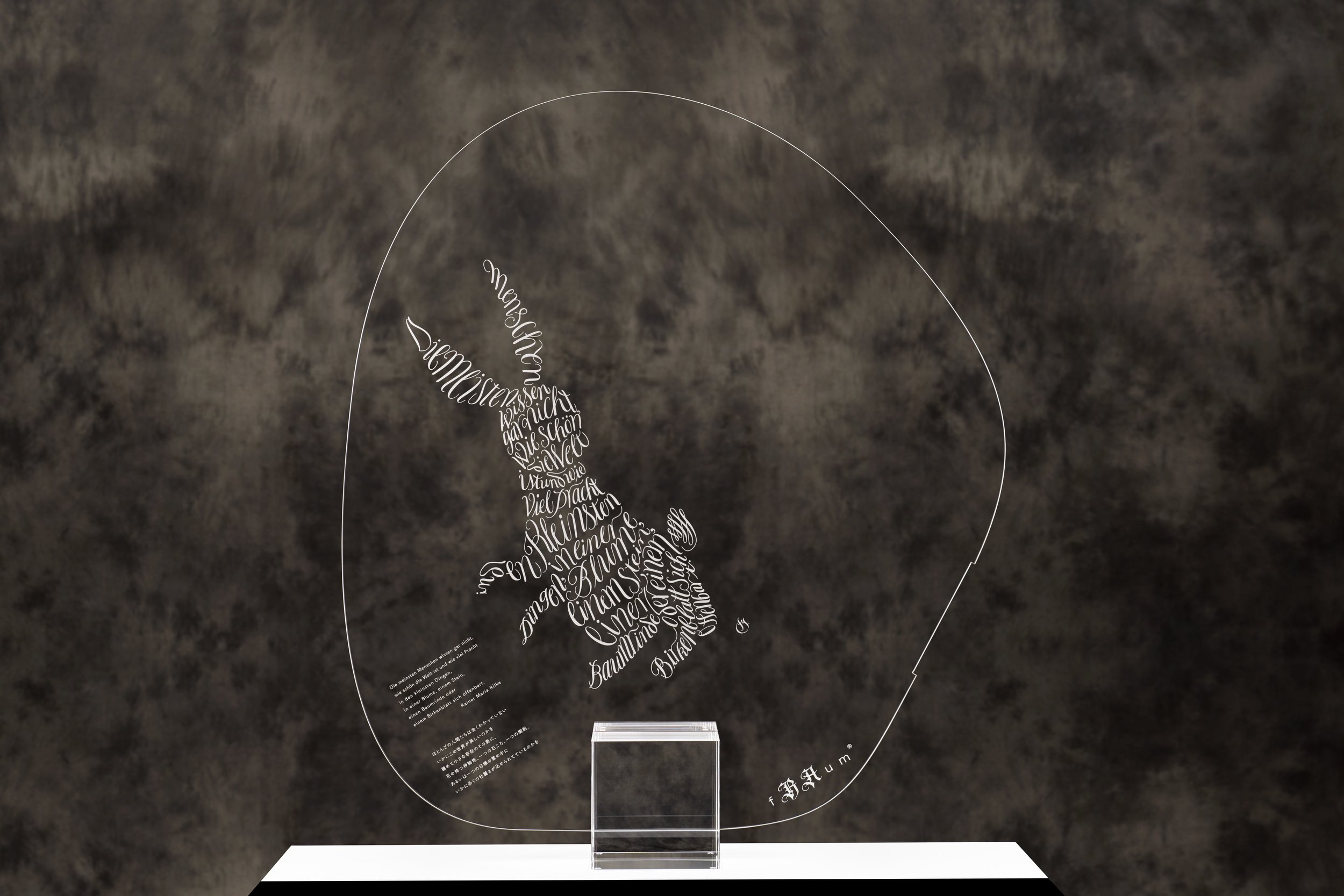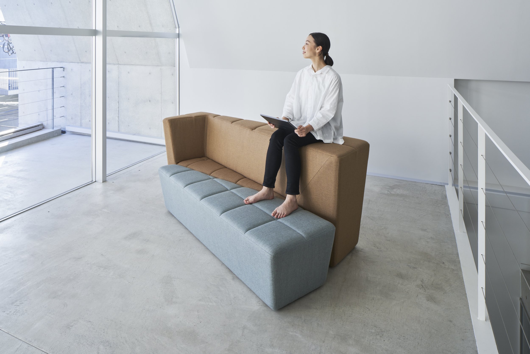Updated News
We are in the process of updating the website right now, as well as performing technical maintenance during 12/09 - 12/10. Thank you for your patience. We apologize for the inconvenience.


Sky Design Awards 2022 Shortlisted (Architecture)
“ALL LISTED IN NO PARTICULAR ORDER”
K Farm challenges urban farming under extreme conditions and turns farming into natural education that people can enjoy. Because of this coastal condition along Victoria Harbour, we have innovated three types of farming to suit this specific climate -
1. Hydroponics to provide weatherproof farming for in all conditions,
2. aquaponics to study how fish and plants can coexist,
3. organic with various height and species to serve as inclusive farming.
WYNDHAM DONGRONG HOTEL is located in the south of Yixian County, next to Zhangshui River. It is connected to the Hongcun Tourist Attraction in the east and Xidi Tourist Attraction in the south. There is no doubt that the location of the hotel has laid the cornerstone for subsequent operations. After in-depth analysis of the location and regional culture of the hotel, the designers put forward an integrated architectural, landscape and interior design solution that integrates localization and experience.
In conjunction with the renewal of Peace Central Park in Yokosuka, we designed a monument that symbolizes peace and that would remind everyone of the idea of peace, which has now almost disappeared. The history of the park is that it was built on the site of the Yonegahama gun emplacements that were used during the war. After dark, this monument becomes a "Light of Peace Turret" that shines the light of peace into the sky, representing the axis of universal peace. The light, which is over 1000 meters long, can be seen from a distance, allowing people to feel the thoughts of peace in their daily lives.
The project is to return to the original state of the environment, so that the building and the ecosystem can be integrated and coexist peacefully, just like immersing in a field with shady trees, birds, and flowers. The designer uses green design techniques to create a natural environment with lush greenery, which brings out the eternal beauty of life when sunsets. In addition, the designer creates an eco-paradise full of natural and wild vitality like a cliff habitat, so that the environment and architecture can be immersed into a utopia.
Kawarayu Onsen Asobi no Base NOA (NOA) is a communal complex located in Gunma Prefecture in the northern part of Tokyo. The area is a tourist spot known for Kawaharayu Onsen hot spring with its history over 800 years. The local residents were faced with a relocation to avoid submersion as a result of new Yamba Dam operation in In April 2020, in the Agatsuma River. The purpose of this project was to create a facility that would play a central role in local development
The wall leaning toward the front creates a private relaxation and a large space on the upper floor. When you enter the LDK, you will find a large space with a pleasant sunlight from the large opening. The neat lines, the precision of the corners, and the texture of the materials such as wood, tile, and concrete stand out more in the lean design.
Asanuma Corporation, a general construction corporation, is promoting "GOOD CYCLE BUILDING", a project to renovate a 30-year-old building into an environment-friendly building as the first flagship of the project. The existing building frame was utilized and modified to increase accessibility to natural light and wind, and new materials were added as much as possible using natural materials such as earth and wood, so that the building users can be involved in the construction and maintenance.
More Residence | Beijing Langyuan Station is a transform an old textile factory into a boutique apartment hotel that weaves the neighborhood with its past, present and future design by LOD| Laliving and Opr Design.
Communitopia: Relive memories - Weaving history, space and neighborhood together!
KIBA Tokyo Residence design by SAKAE Architects & Engineers, This is a project to rebuild a residential building on a small site of Tokyo *Kiba. For adaptation of the various lifestyles and improving the added value of the building, we designed multiple spaces by using exceptional cases of maisonnette style housing to the building standard law. Also, we attempted to put the building in harmony with the historic site of Kiba which was known for lumber dealings. We try to make new values and new lifestyles from the inside, and to show historical and cultural heritage from the outside.
Design by Kris Lin International Design, The site of the project is tight and especially narrow in the north. Starting from site planning, the design integrates architecture, interior, landscape and lighting. The planning of the space conforms to the changes of the site, arranges and combines every functional spaces, and forms architectural space and functional plane that meet the functional requirements through the organization of reasonable spatial streamline.
Sky Design Awards 2022 Shortlisted (Interior Design)
Business Brain Showa-Ota Inc. is a management accounting and information systems company located in Hibiya, Tokyo, and has been in business for 50 years.
With the head office relocation project, we designed the entrance and the guest conference room area of about 660 m2. All group companies, including Business Brain, are consolidated in the new office in this relocation project.
This project involves the relocation of the Tokyo branch of Indonesia's national bank, Bank Negara Indonesia (BNI). The client was seeking a space that would serve multiple functions -- a bank branch, a social space for investors to gather and share ideas and a showroom to promote the richness and warmth of Indonesian culture and its people.
Our approach was to create an inviting space in the city center that would be interactive and engage with the large number of people passing through Tokyo daily, maximizing its appeal to the community.
Tenjin Business Center in the center of Fukuoka city is the building leading “Tenjin Big Bang”, initiative marking the start of the district’s formation into an Asian business hub and start-up city. Curiosity was invited to design the interior: the main atrium, entrance lobby, and public spaces within the building designed by OMA New York under the direction of Mr. Shigematsu.
Mitsui Designtec Co., Ltd. has relocated its head office to “CROSSOVER LAB” in Ginza since July 2021. Our concept is “CROSSOVER”. We create cross-sectional value based on our professional experience and knowhow in the field of residence, office, and hotel.
The project is located in the belly of the Greater Bay Area, which is a new business highland on the west bank of the Guangdong-Hong Kong-Macao Greater Bay Area. As the new cover of Zhuhai city, it has unique geographical location and urban resource advantages. It is located at the intersection of Zhuhai and Macao, and stands on Qianshan Hong Kong-Zhuhai-Macao Bridge, overlooking the city scenery of Macao island in the southeast.
Totetsu Kogyo Co., Ltd., founded at the request of the former Ministry of Railways to maintain and reinforce Japan’s rail system, is a general construction company with far-reaching expertise in the field of rail-related construction.
We created a wayfinding system at the Totetsu Training Institute, which the company built to help preserve its legacy of unique expertise, enhance its technological prowess, and develop highly capable human resources.
The Goodman Group was established 20 years ago in Sydney. It is a company that owns, develops and manages the industrial real estate. In recent years, the demand for distribution warehouses has significantly increased as well as the number of people working in such places. As a lot of employees spend a whole day working there, the demand to create a refreshing spaces for the workers has also risen. Therefore, this time, for the Stage 5 of a large scale business park located in Chiba New Town. some 470 m2 of the amenity space in the 154000m2 of the distribution warehouse was planned to be designed. Since the amenity space was required to be both relaxing and healing, we have created a space where people can feel and sense the nature and sea of Australia, where Goodman Group headquarters are located.
Design project for SALON DE MEDULLA about 160m2, a treatment salon for the “MEDULLA” personalised hair care brand by Sparty inc. The salon consists of two floors: the first floor where customers can relax and enjoy the service, and the treatment salon on the B1 floor.
Inspired by the "core of hair", which is the origin of the brand name of the personalized hair care brand "MEDULLA", the interior space is designed under the concept of "Meditation", aiming at "a space where you can relax comfortably as if falling into your own core".
Zeng Fengfei Apparel Cultural Center is a project of old factory plant renovation, and covers an area of 1012.5m². The interior design breaks free from the inherent flat thinking and draws on traditional Chinese gardening techniques to lay out a narrative of the "hall, corridor, bridge, lane and courtyard" scenes in miniature scale, creating the "fun in the garden" in the straight flowing lines of the vast and empty plant, and building a space that fits the design concept of the ZENG FENGFEI brand, which integrates multiple functions such as brand communication, socialization, exhibition and runway show. It breaks the single, stereotyped image of the exclusive store, and perfectly integrates the exclusive store, clothing exhibition hall and studio into one place.
DEJI PLAZA is a shopping mall in Nanjing, with the second-highest sales among single-building shopping malls in China. It consists of two buildings, Phase 1 and Phase 2, with a total area of 41,244㎡.More than 90% of the world’s luxury brands make up its tenants.
The request by DEJI PLAZA is for the entire building to integrate commerce and culture by having facilities such as an art museum, art gallery, stores, and a bookstore on the 7300m² top floor.
The goal of this project was to build a microarchitecture in the atrium of the main engineering building. Limited by fire codes, it was hard to achieve the idea of a forward-thinking building due to the traditional structure limitations; therefore, the designer separated the main walls and the ceiling to eliminate the sense of pressure. The method drew sunlight into the space, while the natural lightings have created shadows and changes with the arc-shaped structure. Furthermore, 10-cm round pipes are used to join the ceiling and the overall design; complicated circuits are hidden within the lines to embody the concept of integration.
This is a global project initiated in Japan in 2014, promoting the ideation of the giant Gundam, and we solicited technological ideas on robotics, lighting, scenarios from around the world.
The robot design is made true to the original while securing the function. Gundam's aesthetic architecture incorporates the cityscape of Yokohama and provides spectacular, detailed movement.
Dharma Drum Mountain Hong Kong - TST Branch is located in the city centre of Hong Kong for the concepts and methods to calm and settle one’s body and mind to experience and practice Chan. By using the touch and power of primary materials, such as different kinds of solid wood and stone, to lead one’s body and mind to be calmed and settled. The design is also inspirated by the traditional Chinese landscape design elements - enframed view and borrowed view, the symbolic portals and window frames in the entire interior are created in order to expand one’s sight and imagination in a limited space. Thus, the entire interior spaces and exterior city landscape are interconnected artistically, which greatly increases the poetic of the Chinese Buddhism journey.
The exhibition area holds only the national treasure, the“Jin Ling Map,” a ten-meter-wide handscroll depicting the life pattern of the Song dynasty in China. However, as young people are not interested in historical works, simply exhibiting them limits the number of people who come to see them.
The museum will exhibit the work here, magnify its scale by ten times and bring it to life using an LED surface utilizing the latest digital technology. Furthermore, interactive equipment allows the audience to enter the Jin Ling map as a scroll character and enjoy mini-games by using a UME device that measures people's location information.Lanterns were hung all over the ceiling, and programming was introduced for candle fluctuations to create an immersive exhibition room.
Nomura Co., Ltd. helped Kiuchi construction Co., Ltd., Shizuoka Prefecture in establishing a corporate museum, aiming of better communications with clients and talent acquisition, as part of its 100 year anniversary celebrations. Kiuchi, which operates ready-mixed concrete and precast concrete plants, has become Shizuoka's largest general contractor by actively participating in the concrete business.
Toyota, which was the first to expect Japan's motorization after the world war, worked with Aisin AW to develop Japan's first purely domestic automatic transmission (AT) and world’s first car navigation systems. This museum project is a function that conveys passion and technology of the history of Aisin AW to the young employees and stakeholders.
BALMUDA is a creative and technological company founded in Tokyo in 2003. Its innovative products with novel ideas set it apart from the competition. Located in Aoyama, Tokyo, home to some of the world's most luxurious global brands, a minimalist two-story concrete building is the site of this first flagship project. With the project, we aim to embody the brand's worldview while exploring a new role for the retail stores, as well as the relationship between the store, its products and its customers.
This is a garage designed for sports car enthusiasts, not so much a garage as a private sports car museum. For enthusiasts, sports cars are not only a means of transportation and artwork but also represent the freedom and adventure within, and what this garage shows and emphasizes is the freedom of mobility brought by cars.
Store design for STUDIOUS WOMENS Marunouchi, a selected apparel shop that introduces Japanese brands to the world. Nestled in a corner on the first floor of the Marunouchi 2 chome Building, a historic commercial complex built in 1964, the store expresses STUDIOUS’ untainted view of the world while leveraging the texture of the building structure created over the past 50 years.
The story of Ueno Bookhouse and the city of Huizhou begins with a disused old chimney. Winery boiler room was intact, towering old chimney, become a witness to the culture symbol of urban change, through the 70 time, the human and the nature gives the fresh vitality, random house named "ueno", also from the stack up, and gave birth to the shape of the natural environment, to day day up, natural growth, hope came to the house, You can feel the inner strength of enterprising, advocating nature and loving life.
LE PAIN de PALMIER is a baking brand that inherits the exquisite gene of Joël Robuchon, a famous Michelin restaurant in Shanghai, and is assisted by the baking master TAKAHITO HIRAI. The first store of the brand-new LE PAIN de PALMIER is on the first floor of the Sun Palace, attracting a large number of young consumers.
CHOOSEBASE SHIBUYA is a joint venture with the D2C (Direct-to-consumer) brands to develop an OMO (online-merge-offline) model store targeted at millennials and Gen Z. It opened on the first floor of Seibu Shibuya store, a full-renovation project, seeking to offer new retail experiences. For a best combination of online and offline strategies - the latest technology and human-touch retail experience, we capitalized on the portfolio coordination capabilities unique to department stores. Our design strategy is to have visitors develop their own interpretation of the space.
Hair salons are springing up at the south of Taichung City; hence, how to create a space different from the others was the main task for this design. After grasping the trends among society, especially the young generation, the designer has constructed the space with the concept of “A Check-in Spot,” encouraging customers to take photos as souvenirs.
This store is the first Saudi Arabian store of % ARABICA, which opened in The Zone, a shopping complex in Riyadh. The Zone has a courtyard with brightly colored plants, and during the daytime, the strong sunlight hits them and casts dark shadows. The idea was to make the store contradictory to the surrounding environment, while pursuing the minimalism that is typical of % ARABICA, in order to strongly appeal to the fact that this is the first store that % ARABICA has opened in Saudi Arabia.
A place for learnings of high quality and relaxation with the aroma of roasted coffee.Hoshino Coffee has opened its new store in Ibaraki Prefectural Library.It is still rare that a public library has a privately-owned cafe. In July 2021, NIPPON RESTAURANT SYSTEM.INC opened a cafe where people can spend time for learning of high quality with gorgeous coffee aroma and gather up for relaxation, in Ibaraki Prefectural Library. It is rare that Japanese public libraries have a cafe where citizens can read books before checking them out, and this new library is expected to have more visitors.
There is a store in Azabu-Juban in Tokyo where you can find the famous "Reverently produced thick egg bread" made by company Motosue Tamago. Eggs from the Oka Chicken Farm in Tamba are among the finest that the farm provides. The chickens are still raised and fed the same way as in the past, and the eggs are produced according to strict guidelines.
This project is a Japanese restaurant and located in Daan District, Taipei City, and its owner is a professional craftsman who loves to collect antiques and art pieces. Hence, the designer focused on creating a space that can perfectly combine artwork with cuisines while delivering the essence of the Japanese spirit in a modern and aesthetic way. When one enters the space, an endless hallway can be seen at first sight. It is built with yakisugi bans, which allow users to transform their emotions when entering a peaceful environment while increasing privacy at the same time.
A sliding mobile café kiosk that adapts its appearance according to the place, time, and environment in which it is placed around the world.
The design is based on a combination of a kitchen unit and various seating units, allowing the kiosk to be configured to the space of the installation site. The defining feature of the Chameleon Kiosk is that when closed, it blends into the surrounding environment, and when open, it reveals a coffee shop.
This is a renovation project in which a house built over 50 years ago in Tianmu, was reborn as a teahouse on the first floor and a gallery on the second floor.
The concept is "multicultural expression of Japanese “WA”. The client, a Taiwanese who had lived in Japan for a long time, returned to Taiwan with the hope of creating a place that could connect Japan and Taiwan, and since there are many Westerners living in Tianmu, he wanted to incorporate Western elements into the project as well.
When you enter the restaurant, the wall to the left is covered with dark blue wallpaper that resembles the waves of Ukiyo-e art. The atmosphere is intimate and charming. The dining area features an eight-meter-long wall designed to look like a wave and impress diners from the moment they enter. Wave-like effects are caused by the gradual blurring of blue and white areas in Italian art paint.
Inspired by the Montmartre Plateau in the 18th arrondissement of Paris, where famous artists and works were born, this space inherited its artistic vibe through selected colors, materials, and furnishings carefully. The interior has given users an environment like living in an art piece with perfectly arranged functional designs.
The challenges created by the pandemic helped us find a new model for living and working. We now travel much less, have reduced our carbon footprints and are taking time to relax and appreciate what we already have. On all our projects we source local materials, producers and makers using sustainable production methods as much as possible.
This project is a pre owned single-story house that is built five years. The structure is divided into two floors due to the 5.2-meter height advantage, while a 4.6-meter-high beam column is also included. The first floor is equipped with the living room, the dining room, and the meeting area of the public area. Seamless flooring paints and wooden materials are used to divide different areas, while arc-shaped linear are used on the flooring seams, ceilings, cabinets, and walls to create a sense of order that is simple and smooth.
The designer presents the division of each area through the spreading of materials and eliminates the restrictions of the original space with an open plan. In addition, the designer uses curved elements, low-saturation color, and iron pre-buried outline to reduce the sense of oppression.
The designer hopes to reshape the classics with modern vocabulary and traditional aesthetics. Therefore, by capturing the eternity to the artistic conception from the inspiration of Chinese poetry and painting, the design technique is used to deduce the warm oriental humanistic lifestyle.
Hintegro revamped an apartment with rooftop for a pair of young male couple.Inspired by Scandinavian aesthetic, we combined different textures - wood, natural rusted black metal and textured plastering, with subtle hues like olive green, to achieve a breathable open space with sleek lines but detailed handling to complete this truly hidden gem in the concrete jungle.
Sky Design Awards 2022 Shortlisted (Product Design)
After noticing issues with the functionality and design of existing acrylic partitions being used during the COVID-19 pandemic, we redesigned the partitions with a completely new concept. While enhancing the functionality of preventing the spread of COVID-19, the redesigned partitions blend well with the interior of design offices, fashionable showrooms, trendy bars, and fine dining restaurants.
In this modern living era which life is marked by “flexibility”, the furniture has thus been designed in a more tractable form to respond to each individual needs and lifestyle. ‘Mate’ stool acts as a companion who understands your needs, and spends different time with you to make your daily life more comfortable. Given that this stool is designed to be a light-weighted with space saving and easily movable product, it can act as a “shoe stool”, “sitting stool”, “guitar playing stool” and also “guitar stand” .
While fulfilling its functionality, this sofa presents an object-like look that transforms its impression with every angle of view. The backrest and seat are off-axis and laid out to form a flat surface, thereby creating a variety of usages and arrangements.
When several units are placed side by side, the backrest and the seating surface merge into a single element, blending into one.
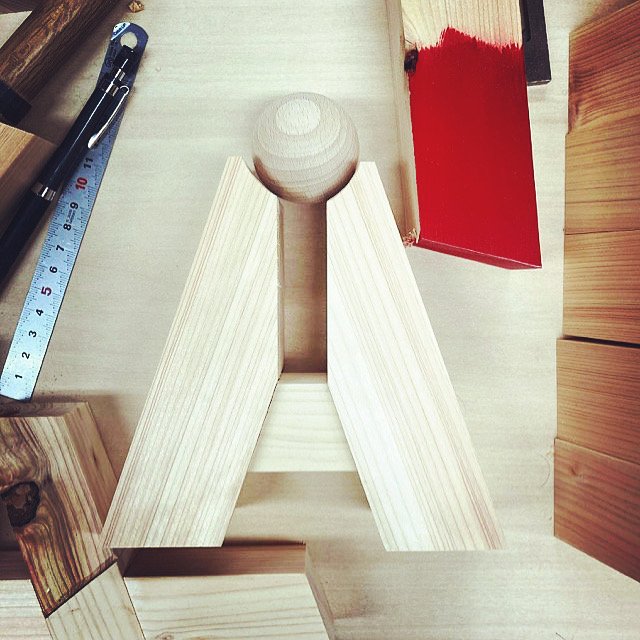
All our trophies are handmade, done by artisans in Japan. Jon Billing is an American but has lived in Japan for three years. He has been doing woodworking since 2003 but developed an interest in traditional Japanese woodwork which led him to come to Japan. He builds furniture and also does traditional carpentry work in Japan.
As the world evolves and adapts to ever-changing circumstances, the Sky Design Awards also grows and transforms as we embark on our fourth year.
Last year we were excited to announce ‘Sky Design Bridge,’ a sourcebook of world-class architects, designers, and materials suppliers that will be newly established, making it a further upgraded DESIGN AWARDS, and will be pre-launch by the end of the first quarter in 2022. To inaugurate this milestone, we are delighted to unveil a new logo. This design was created to integrate the Sky Design Awards with our new B2B platform to connect designers and companies from different countries.
The red circle symbolizes the sun in the sky, shining a light on outstanding sustainable designs with social impact. The A for Awards is reminiscent of a bridge with a road leading the way to success by communicating with and connecting people worldwide.
Submissions are carefully evaluated by a Judging Panel comprised of the most esteemed architects and interior designers based on:
25%: Originality and Creativity
25%: Appearance
20%: Constructibility
20%: Commercial value
10%: Sustainability
Visual & Graphics and Industrial Design
50% Originality and creativity
25% Appearance
15% Commercial value
10% Composition
TIMELINE:
SDA Ceremony (Tokyo, Japan): December 02, 2022
SDA Design Symposium (Tokyo, Japan): December 03, 2022
SDA Exhibition (Tokyo, Japan): December 16 - 19, 2022 at Tiers Gallery
SDA Exhibition (Other Counties): IDS Toronto, Canada in January 2022
ABOUT SKY DESIGN AWARDS
Like the limitless sky, the Sky Design Awards aims to create opportunities for designers to expand their potential and broaden their horizons. The Sky Design Awards was established by Merci Magazine, a company active in the design industry.
The SKY Design Awards celebrates achievement in design excellence for projects that deliver meaningful social impact in the areas of architecture, interior design, visual & graphic design, and industrial design.
The Sky Design Awards endeavours to create opportunities for collaboration between designers and companies in the Asia Pacific region and internationally. We strive to empower design professionals to hone their skills and creative development through our awards recognition, design dialogue and experience hub. We hope to encourage and nurture creative exchange and collaborative relationships with design peers and companies around the world.
For further information about this initiative, please contact:
Sky Design Awards: enquiries@merci-magazine.com or submission@merci-magazine.com
About the Sky Design Awards Trophy

