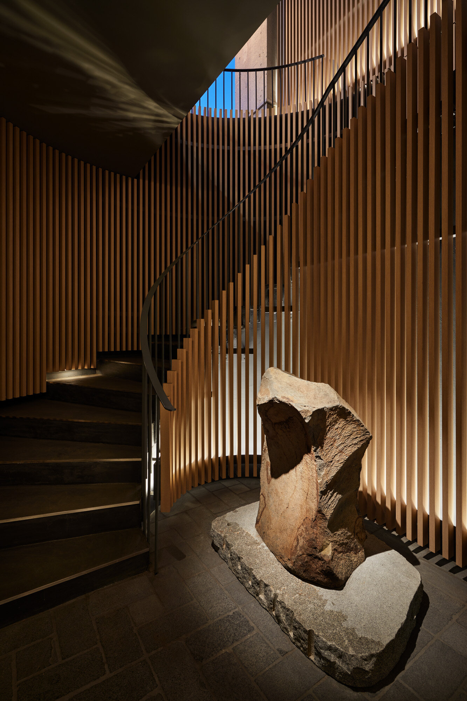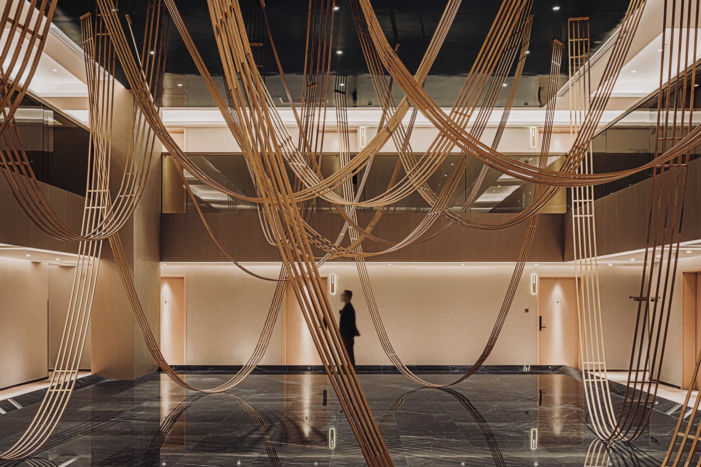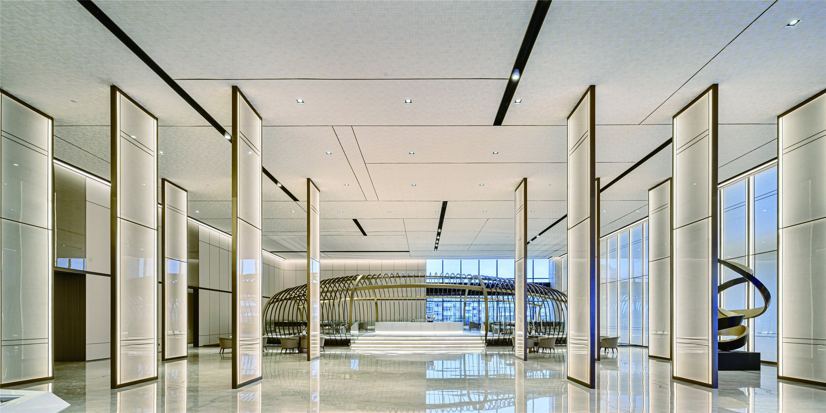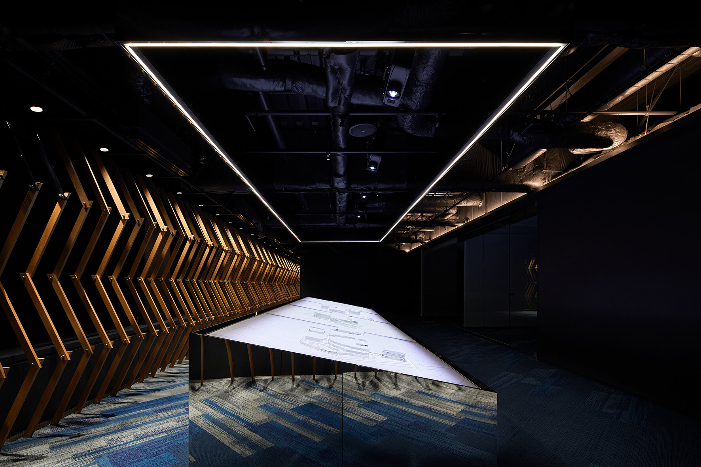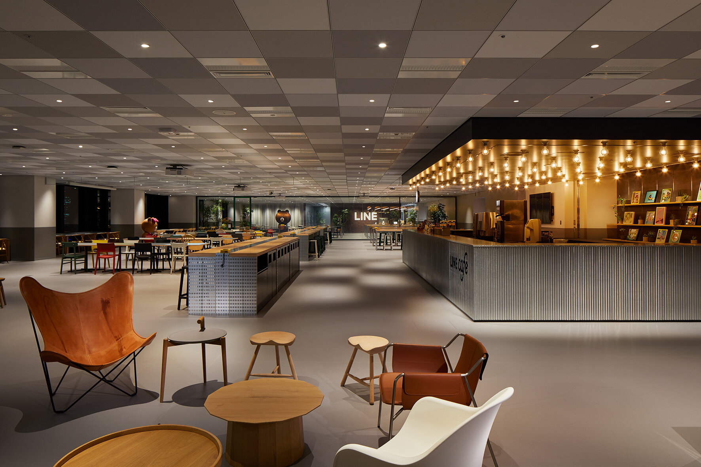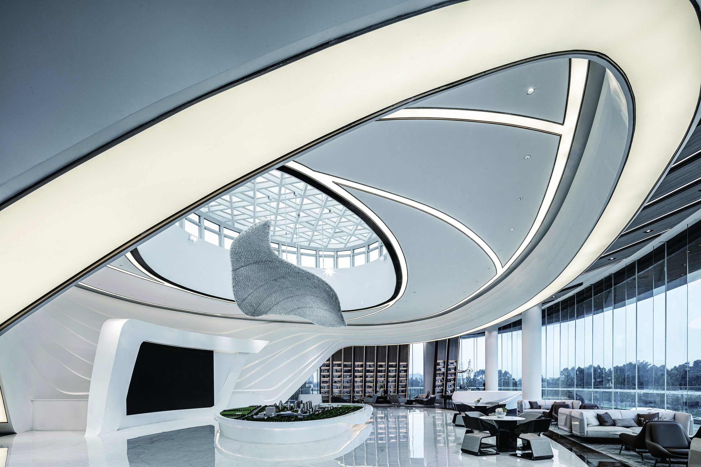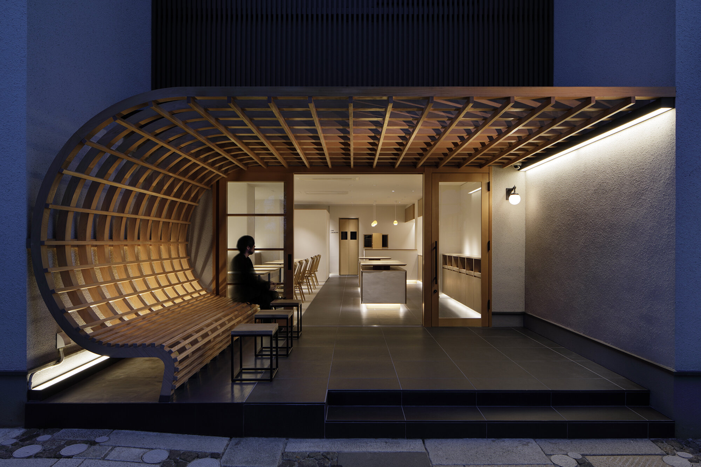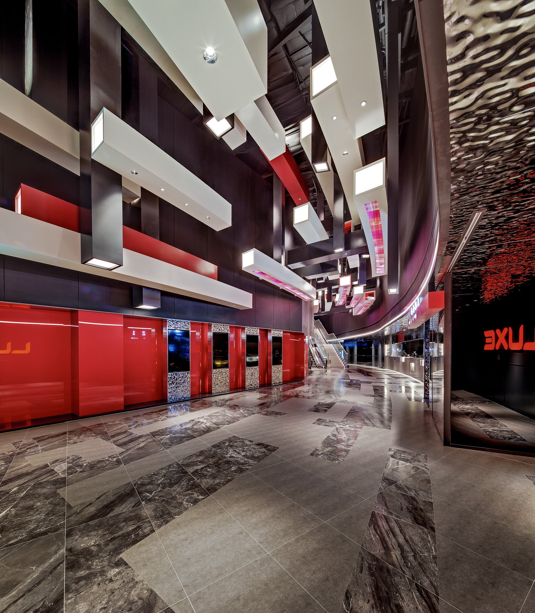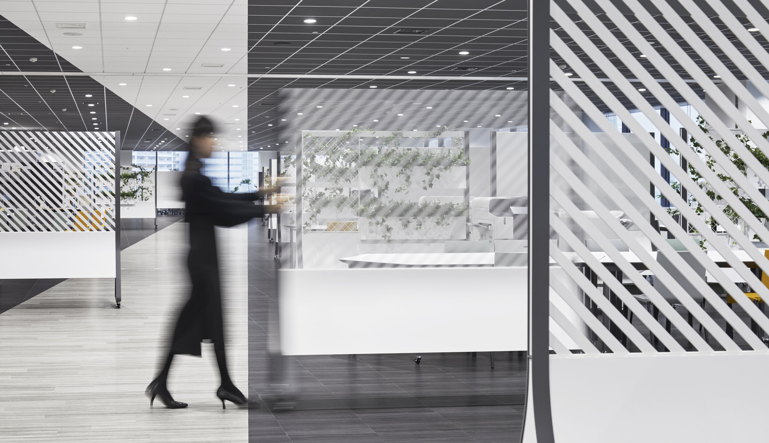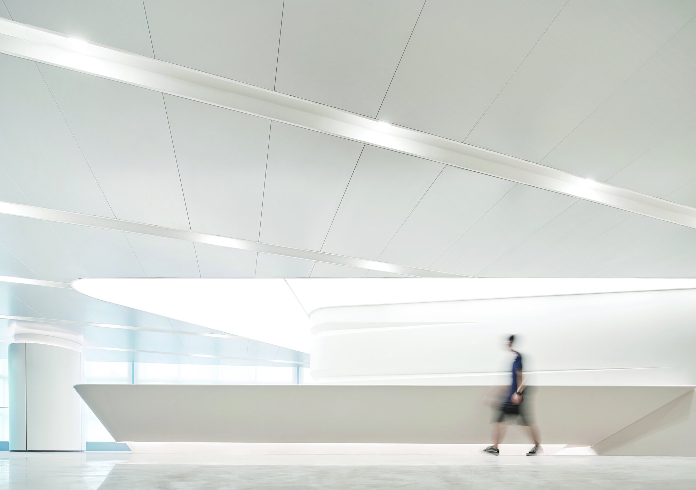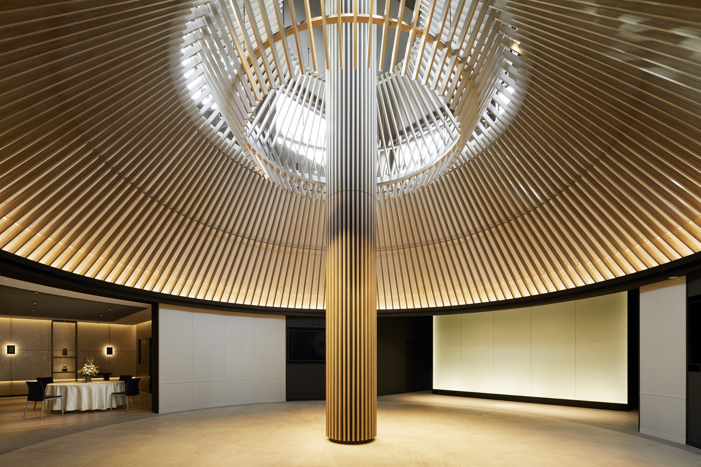The Hotel Seiryu Kyoto Kiyomizu by Nomura Co., Ltd./ A.N.D.
The Hotel Seiryu Kyoto Kiyomizu is the conversion project that aimed to inherit, harmonize with surrounding environment and re-recognize the Japanese beauty of former Kiyomizu Elementary School, which has 90 years of history remained in Kyoto, into a 4 stories hotel with total floor area of approximately 6,800 square meters.
SPIC GYM by ACCA
The three-story open-air structure from the first floor to the basement expresses the curvaceousness of the overlapping grids, creating a connection with the inside and outside. Inside the store, the living rooms are arranged on the left and right from a single passage, creating a vague atmosphere.
VVG Lifestyle Village by NOMURA CO., Ltd. no. 10
VVG Lifestyle Village is located in Nanjing One Mall, a green urban complex that features humanism and high quality of life, and is operated by Walsin (Nanjing) Development Co.,Ltd, a Taiwanese real estate developer.
ARTIZON MUSEUM by TONERICO:INC
“Organic Structure with Margins and Irregularities”. Here we can see a space, one that could be called a margin, that does not have the purpose of location that it initially suggests, as well as elements that are intuitively perceived to be uneven.
The Dreamer Base by YUNZ INTERIOR DESIGN GROUP
The purpose of this case is to create a place for young, dynamic youth. The industrial style expected by the residents is complemented by modern systematic kitchen utensils, sophisticated furniture, and simple decorations.
The Ritz-Carlton Nikko Spa & Onsen by Nikken Space Design Ltd
Situated within Nikko’s National Park with its beautiful landscapes born from volcanic activity and shoreline of Lake Chuzenji, in a neighborhood that has been the summer residence of foreign dignitaries since Japan’s Meiji period sits The Ritz-Carlton, Nikko.
MeeHotel by PANORAMA Design Group
MeeHotel is a new urban resort hotel in the city of Shenzhen, China aims to give business travelers a peaceful state. The project location is called “Bamboo Forest”, so we naturally generate our story from this name.
Opus One by Kris Lin International Design
The project is located in the Olympic Sports section of Binjiang District, Hangzhou, west of Times Avenue and north of Binkang Road, which is a key area for planning and development in Hangzhou.
A serene Hideaway by YUNZ INTERIOR DESIGN GROUP
The client of this project are couples in their 40s, and the two who love Japanese style look forward to stay at this residence on weekends after finishing a busy daily life, that is away from the city’s hustle and bustle and enjoying the private weekend time.
Mitsui Shopping Park Presentation Salon (Nihonbashi, Tokyo) by SPACE CO., LTD
Mitsui Shopping Park Presentation Salon situated in Nihonbashi Tokyo that prospered as a district with ancient commerce, opened as a place you can experience the thought of “ What’s the commercial facilities in the future!” by Mitsui Fudosan Co., Ltd. which is Japanese real estate developer, and also be a leading company in the business circles in August 202
LINE YOTSUYA by LINE Corporation + Nomura Co. Ltd
LINE YOTSUYA is a new office project of LINE Corporation, which develops and drives the expansion of its IT services.
Flow by Kris Lin International Design
The project is located in the southern section of Tianfu Avenue in Chengdu. It is a development and exhibition area in the California Smart City. The California Smart City will focus on clean energy as its main industrial chain to create a smart city covering the new and clean generation of information technology.
Remarkable Arts by Sen Design/ Hsing-Fu Huang
The main concept of this project is integration of arts and life; on the one hand, it shows the living style of the client, on the other hand, it also broadens its aesthetics and adding an elegant life to the original excellent geographical environment.
BE:SIDE -SWEETS&TREATMENT- FUNABASHIYA by supermaniac inc.
“Funabashiya” is a kuzu-mochi (arrowroot mochi) store with a long history since 1805, and this shop is their new conceptual shop focusing on health and beauty. Among numbers of their stores as Funabashiya, the wisteria arbor at their flagship store in Kameido Tenjin became iconic to their customer.
KAMA-ASA Shop by KAMITOPEN CO., Ltd
The rebar is a stick-shaped rolled steel material formed from irregular nubs called ribs and joints that are used as a building construction material.
Pixelated by Oft Interiors Ltd
A cinema is like a dimension door to the virtual world. How to blur the boundary between reality and virtual is the key point to consider in the design of cinema space.
Oft Interiors, a Hong Kong design firm, specializes in combining business thinking and visual culture, and is dedicated to creating "scene-based consumption experiences" for commercial spaces.
Bridge for Innovation by NOMURA CO., Ltd
Bridge for Innovation. Variable space agility.
A work on the meeting area at the newly relocated Fuji Xerox's headquarters.
While maintaining essential functions of meeting and showroom, we have experimented an open design concept to showcase of an ideal future workplace, resulted in a theme - agility of variability space. The concept Agility comes from Fuji Xerox’s business strategy. We hope that our solution can serve as a sample answer to the era of VUCA on how we respond to the needs and goal of businesses.
Grandblue by Joe Ho Associates
A space that formerly was predominated by a various of entries and exits has been turned into a warm welcome area. The symmetrical design was changed into a world of networking and cross linking optimizing for accessibility. The building itself is committed to the style of blue modern. The white reception desk picks up this design idea, whilst the gigantic illuminated screen behind is designed to enhance brand images and serves as a starting point of the lively and colorful lounge area.
SOSO Coffee by Design & Creative Associates Co., Ltd
”SOSO coffee” is located on the first floor of a condominium in Hochiminh City, Vietnam. It is located in a housing development area where many wealthy Vietnamese and foreigners live. It is located in a housing development area where many wealthy Vietnamese and foreigners live.
TERASU GYOKUSENIN by ACCA
The concept is "ESSENCE OF LIGHT", and the basin and natural stones are arranged so that you can feel the quiet appearance, sunlight, and gentle breeze by the sequence of light. The art and materials placed in various places are also created with the image of the concept.


