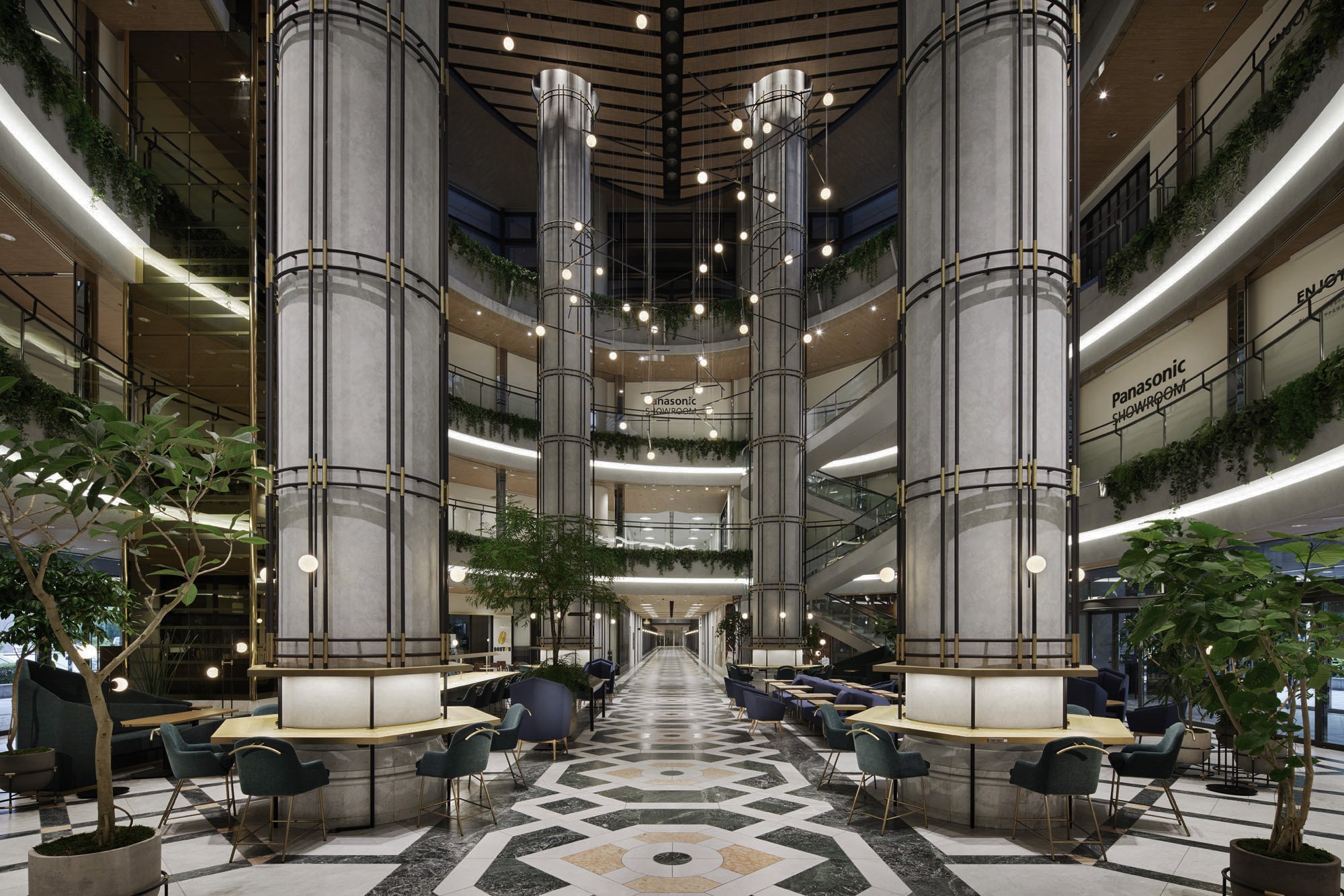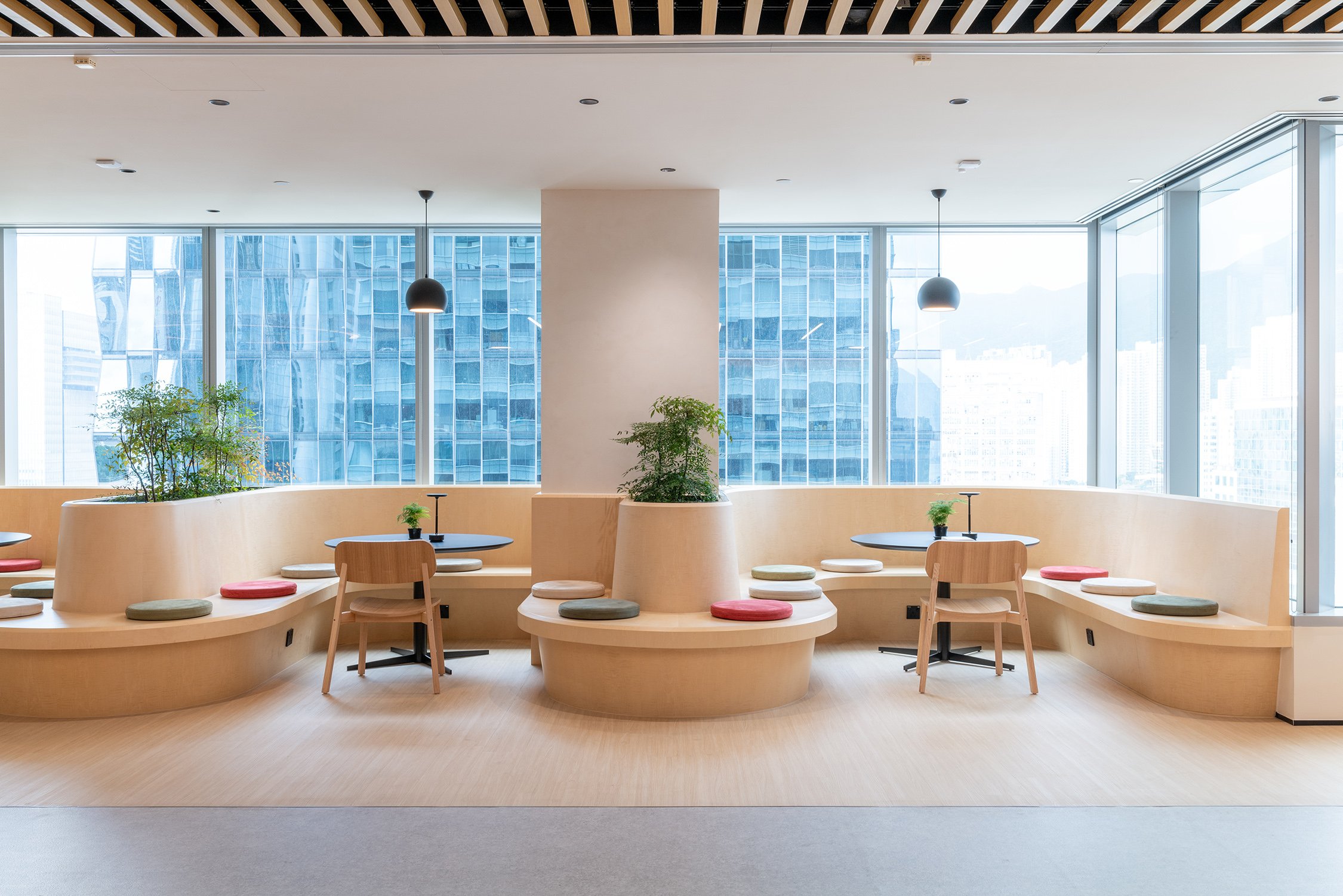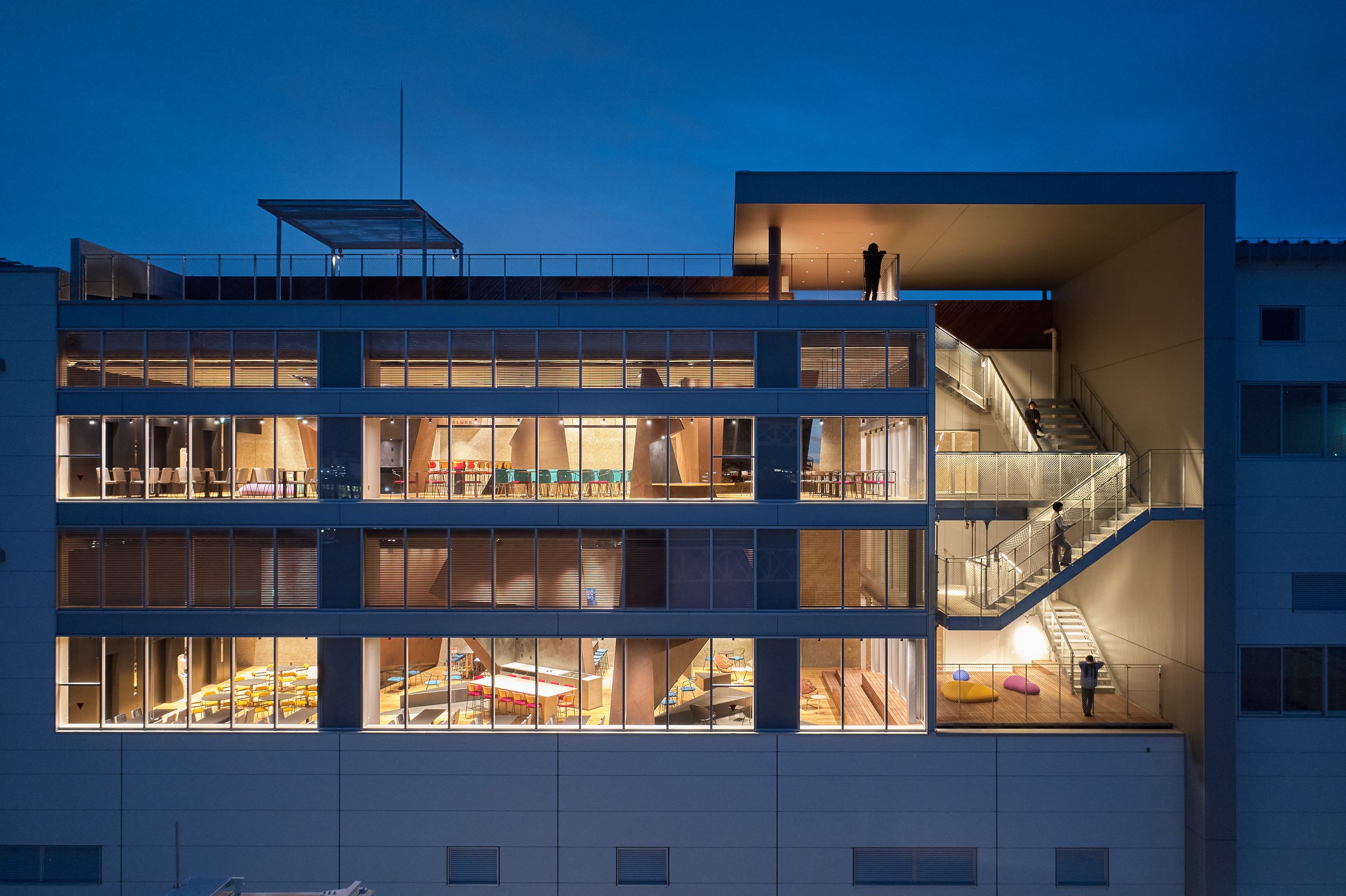Yogibo RECREATION FACILITY AWAJI designed by L&B Inc. (Japan)
Concept:"Irori" is a project that reinvigorates an unused lodging facility built 50 years ago on Awaji Island. This office is designed to provide employees with a relaxed working environment, away from the urban hustle.The main lounge showcases a traditional Japanese hearth, "Irori," creating a space for people to gather and generate new ideas.
FUJIFILM Creative Village designed by KOKUYO Co., Ltd. (Japan)
FUJIFILM Creative Village, a center of creativity consisting of two buildings, “CLAY”, Fujifilm's design development base, and “Its”, its IT development base, has been established. The aim is to maximize the creativity and performance of designers and IT engineers, to promote innovation by deepening mutual collaboration, and to create innovative products and services to solve social issues.
GRAND MANSION designed by Design Apartment (China)
Above the bustling central axis of Guangzhou, six century-old banyan trees stand with lush branches and leaves, creating a verdant canopy. This is the entrance to the Grand Mansion. Here, time seems to freeze, and the boundary between the mansion and the banyan trees dissolves. After passing through the solemn entrance hall that spans about a hundred meters, one arrives at the Lingnan landscape reception hall seamlessly integrated with nature.
History is the future designed by Dayi Design (China)
This project reimagines the former site of Liu Yong University by preserving the historic wooden doors through acrylic panels, mixing traditional and modern materials, and adding technology elements like laser lights to celebrate the past while inspiring new vitality, all within a thoughtfully designed space using natural light and unified materials.
AMADA GLOBAL INNOVATION CENTER designed by NOMURA Co., Ltd. (Japan)
A global innovation center of a manufacturer that sells and develops metal processing technology and processing equipment. We will let you feel the passion for "building bonds with customers and manufacturing that contributes to society" that has been passed down from generation to generation since the founding of the company and imagine the possibilities of the future.
Destiny Wedding office designed by GODOT DESIGN (China)
Light, not only delineates the clear contours of objects, but also harbors boundless energy. The walls on either sides of the entrance slope and converge from bottom to top, crafting a serene and profound canyon imagery,capitalizing on the spatial height. The summit mimics “a strip of skylight” creating a gentle facade texture. Transitioning from the outdoor public area to indoors, the ambiance gradually evolves into a soothing and tranquil state.
TAIKISHA INNOVATION GATE Shinjuku designed by NOMURA Co., Ltd. (Japan)
The B2B showroom of Taikisha Ltd., an environmental engineering company involved in air conditioning, water, and energy-related businesses. The design theme revolves around the Air Duct, equipment central to the air conditioning industry. By continuously connecting joints in a wireframe-like manner, we created a solid three-dimensional space with curved edge fillets to form a tube-like interior to embody the essence of Taikisha Ltd.
BOUNDLESS designed by Kris Lin International Design (China)
This office space design is located adjacent to the Shougang Park area in Beijing, drawing on the park's unique culture and industrial spirit as a symbolic site of China's industrial history. Shougang Park, established in 1919, not only possesses a rich industrial heritage but also symbolizes the capital's renaissance in arts and literature.
Matsushita IMP Building designed by no.10, NOMURA Co., Ltd. (Japan)
This is a renovation project of the lower floor commercial area of the 33-year-old Matsushita IMP Building, an office building. The building was planned during Japan's booming economy that began in the late 1980s, so was characterized by expensive materials and glittering interiors. However, it was sparsely populated, and the luxurious space felt out of place, as if it were an isolated island left behind.
Ricoh HK designed by See How Group (Hong Kong)
To foster innovation, we have incorporated cutting-edge technology and modern design elements throughout the space. Smart technology systems, such as advanced audio visual equipment and integrated digital solutions, enhance productivity and facilitate seamless collaboration among coworkers.
ESR Yokohama Sachiura Distribution Center2 KLÜBB Lounge South designed by TAKATO TAMAGAMI ARCHITECTURAL DESIGN,LTD (Japan)
The client, ESR Corporation, is a logistics and real estate company that has built a number of large-scale logistics warehouses equipped with communal spaces (rest lounges, stores, etc.) named "KLÜBB Areas" under its corporate philosophy of " Human Centric Design". The company aims to provide long-term benefits to tenants and local communities by creating a comfortable working environment.
Panasonic Megro Bldg designed by KOKUYO Co., Ltd. (Japan)
This office is for the home appliance business of Panasonic Corporation. The planned relocation of the entire building at the contract renewal stage, occupying a 24-story above-ground, 2-story underground building with a total floor area of 47,843 sqm. In Panasonic's home appliance business, manufacturing is in Shiga Prefecture, and marketing and sales departments are based in Tokyo, a considerable distance away. Due to this separation, the traditional manufacturing process involved a relay between marketing, manufacturing, and sales departments. The goal for this office is to create an environment where development, manufacturing, and sales are integrated for innovation across the entire company.
TRIVAL designed by KAMITOPEN Co., Ltd. (Japan)
TRIVAL is a management business company that produces visual content such as advertising, WEB, SNS, digital signage and so on. As TRIVAL’s employees every day interact with models and conduct interviews we proposed to build a runaway in the middle of the office space.
Zhengfang South Bay Capital Sales Center designed by Mill Interior Art Design (China)
Zhengfang South Bay Capital Sales Center - With high-end industries as the new engine, the capital of South Bay builds a landscape residential community with elegant environment, convenient transportation and perfect facilities. We will promote social and economic prosperity and improve people's living standards.














