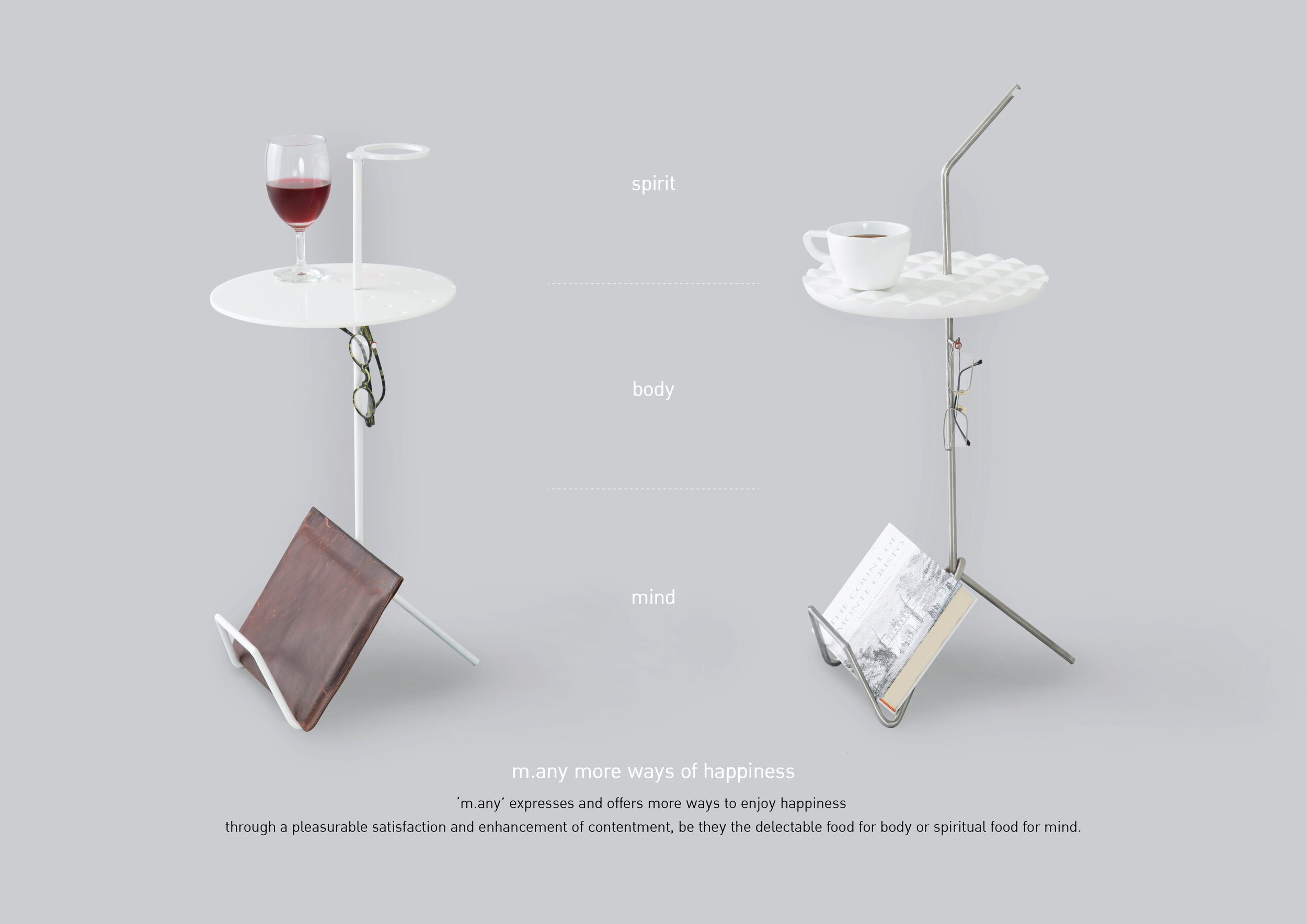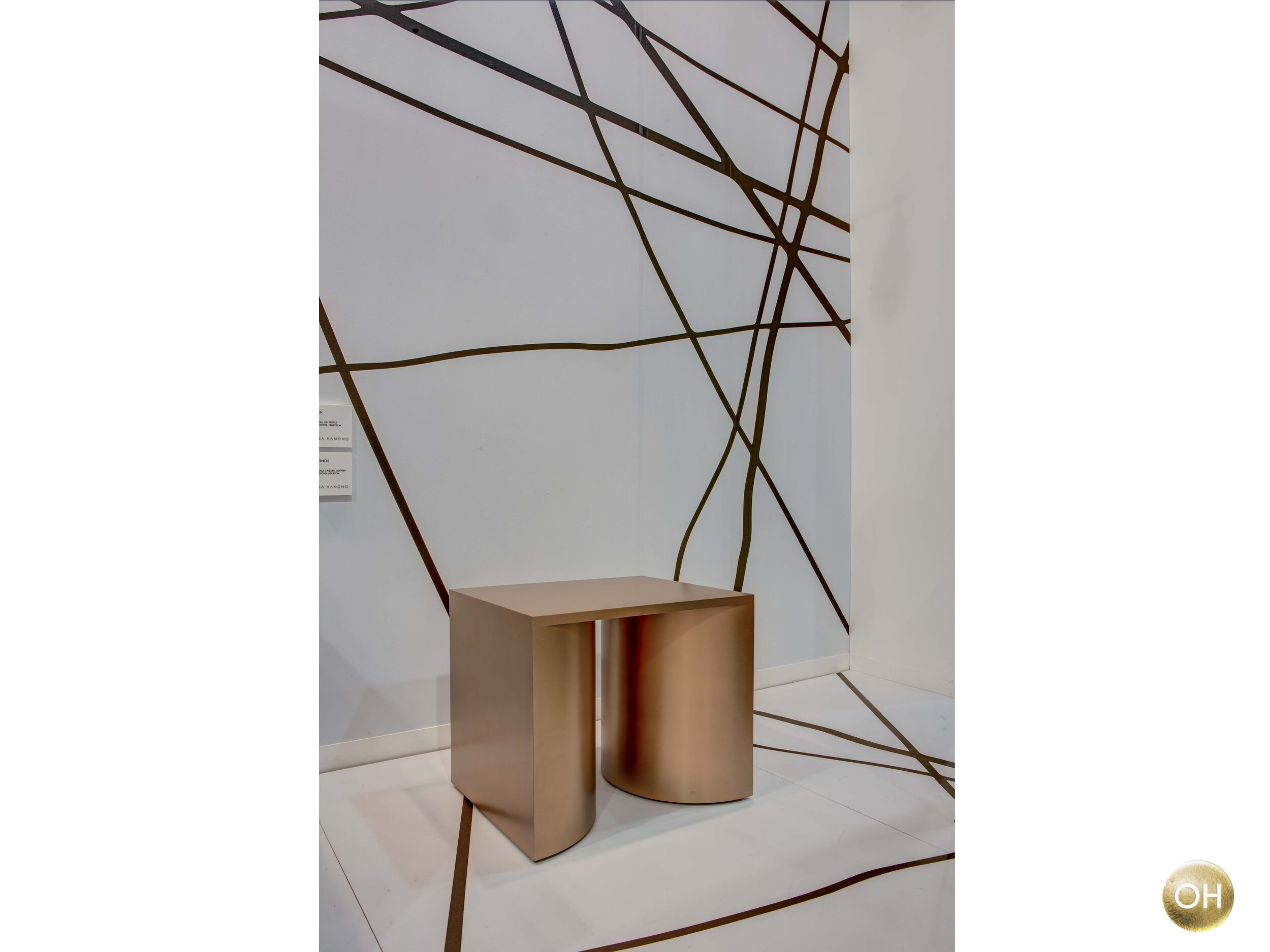2021 Sky Design Awards Shortlisted Architecture
“LISTED IN NO PARTICULAR ORDER”
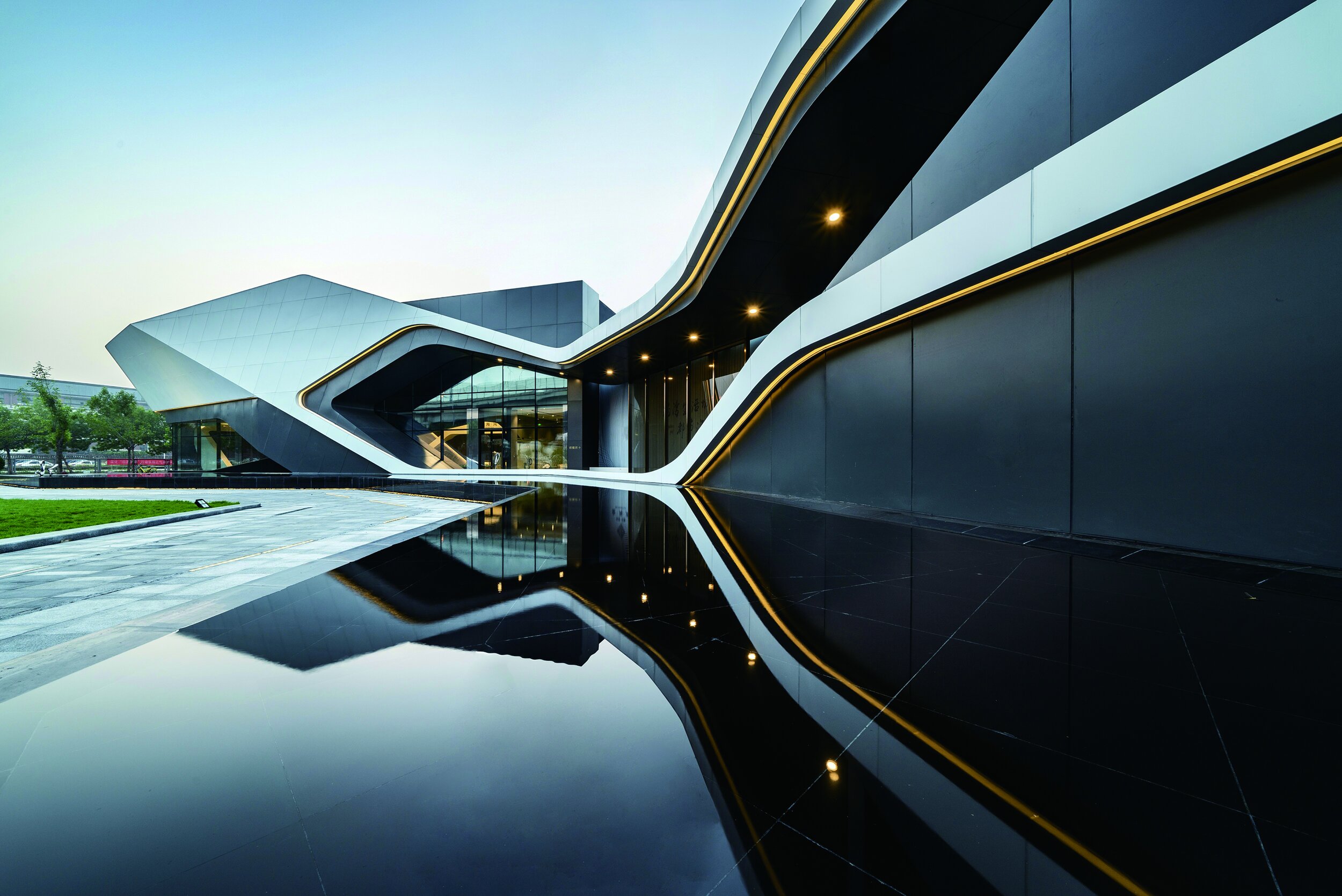
2021 Sky Design Awards Shortlisted The New Black - Architecture
“LISTED IN NO PARTICULAR ORDER”
Ten years after the Great East Japan Earthquake, an Obori Soma Ware manufacturer Matsunaga Kiln made a fresh start in a new place.
Matsunaga Kiln was located in Namie Town, Fukushima Prefecture, producing the designated traditional crafts with more than 300 years of history. Nine years after the earthquake, Namie Town was still designated as a ‘difficult-to-return zone’, so the kiln decided to relocate and started this project.
This is a small communication plaza for the industry campus "Nabeya Bi-tech Kaisha" in Seki, Gifu, Japan. About 400 people work in this factory for design, manufacturing and sale of machine elements and components for motion control technology.
Although situated in the heart of Tokyo, the Yoyogi area retains much of its natural environment. The area is also home to numerous properties belonging to the client who engaged us to design this office building. Combined with the beauty of recurring geometric patterns, these angles capture changes in light in a way that transforms the façade’s appearance according to the season or time of day. To maximize the amount of reflected light captured, the northern face comprises a glass curtain wall with custom-made, ultrathin sashes (45mm) for enhanced transparency. On the south side, we used extruded cement panels and vertical stripes of glass to mitigate direct sunlight, as part of efforts to reduce the building’s environmental impact.
The prototype of REVZO, a new mid-scale rental office series by a Japanese real estate company, has been completed in Toranomon, Tokyo in June 2020. This office strives to provide a delightful environment where one can connect with the ever-changing "nature" around them, by improving the physical and mental well-being of the occupants, and fostering a creative environment.
Kyushu Voice is a project for promoting good Kyushu products to Japan and the world to revitalize the local economy and culture of the region. This building is a home base of the project and has three purposes that are as a new symbol of Kyushu’s history and nature, as a popular shop to sell fine and various products made in Kyushu, and as a workshop to develop new items with local producers and citizens.
When both "high earthquake resistance" and "open space" are required
Usually, it makes more sense to have an Main space on the second floor because the amount of walls required structurally is less than the first floor.
Here, we aim to get the maximum spatial volume in the conditions given by taking in the surrounding environment of the "private road" where the front road is an individual property and planning a space in which the inside and outside are seamlessly continuous.
2021 Sky Design Awards Shortlisted Interior Design
“LISTED IN NO PARTICULAR ORDER”
The Hotel Seiryu Kyoto Kiyomizu is the conversion project that aimed to inherit, harmonize with surrounding environment and re-recognize the Japanese beauty of former Kiyomizu Elementary School, which has 90 years of history remained in Kyoto, into a 4 stories hotel with total floor area of approximately 6,800 square meters.
The three-story open-air structure from the first floor to the basement expresses the curvaceousness of the overlapping grids, creating a connection with the inside and outside. Inside the store, the living rooms are arranged on the left and right from a single passage, creating a vague atmosphere.
VVG Lifestyle Village is located in Nanjing One Mall, a green urban complex that features humanism and high quality of life, and is operated by Walsin (Nanjing) Development Co.,Ltd, a Taiwanese real estate developer.
“Organic Structure with Margins and Irregularities”. Here we can see a space, one that could be called a margin, that does not have the purpose of location that it initially suggests, as well as elements that are intuitively perceived to be uneven.
The purpose of this case is to create a place for young, dynamic youth. The industrial style expected by the residents is complemented by modern systematic kitchen utensils, sophisticated furniture, and simple decorations.
Situated within Nikko’s National Park with its beautiful landscapes born from volcanic activity and shoreline of Lake Chuzenji, in a neighborhood that has been the summer residence of foreign dignitaries since Japan’s Meiji period sits The Ritz-Carlton, Nikko.
MeeHotel is a new urban resort hotel in the city of Shenzhen, China aims to give business travelers a peaceful state. The project location is called “Bamboo Forest”, so we naturally generate our story from this name.
The project is located in the Olympic Sports section of Binjiang District, Hangzhou, west of Times Avenue and north of Binkang Road, which is a key area for planning and development in Hangzhou.
The client of this project are couples in their 40s, and the two who love Japanese style look forward to stay at this residence on weekends after finishing a busy daily life, that is away from the city’s hustle and bustle and enjoying the private weekend time.
Mitsui Shopping Park Presentation Salon situated in Nihonbashi Tokyo that prospered as a district with ancient commerce, opened as a place you can experience the thought of “ What’s the commercial facilities in the future!” by Mitsui Fudosan Co., Ltd. which is Japanese real estate developer, and also be a leading company in the business circles in August 202
LINE YOTSUYA is a new office project of LINE Corporation, which develops and drives the expansion of its IT services.
The project is located in the southern section of Tianfu Avenue in Chengdu. It is a development and exhibition area in the California Smart City. The California Smart City will focus on clean energy as its main industrial chain to create a smart city covering the new and clean generation of information technology.
The main concept of this project is integration of arts and life; on the one hand, it shows the living style of the client, on the other hand, it also broadens its aesthetics and adding an elegant life to the original excellent geographical environment.
“Funabashiya” is a kuzu-mochi (arrowroot mochi) store with a long history since 1805, and this shop is their new conceptual shop focusing on health and beauty. Among numbers of their stores as Funabashiya, the wisteria arbor at their flagship store in Kameido Tenjin became iconic to their customer.
The rebar is a stick-shaped rolled steel material formed from irregular nubs called ribs and joints that are used as a building construction material.
A cinema is like a dimension door to the virtual world. How to blur the boundary between reality and virtual is the key point to consider in the design of cinema space.
Oft Interiors, a Hong Kong design firm, specializes in combining business thinking and visual culture, and is dedicated to creating "scene-based consumption experiences" for commercial spaces.
Bridge for Innovation. Variable space agility.
A work on the meeting area at the newly relocated Fuji Xerox's headquarters.
While maintaining essential functions of meeting and showroom, we have experimented an open design concept to showcase of an ideal future workplace, resulted in a theme - agility of variability space. The concept Agility comes from Fuji Xerox’s business strategy. We hope that our solution can serve as a sample answer to the era of VUCA on how we respond to the needs and goal of businesses.
A space that formerly was predominated by a various of entries and exits has been turned into a warm welcome area. The symmetrical design was changed into a world of networking and cross linking optimizing for accessibility. The building itself is committed to the style of blue modern. The white reception desk picks up this design idea, whilst the gigantic illuminated screen behind is designed to enhance brand images and serves as a starting point of the lively and colorful lounge area.
”SOSO coffee” is located on the first floor of a condominium in Hochiminh City, Vietnam. It is located in a housing development area where many wealthy Vietnamese and foreigners live. It is located in a housing development area where many wealthy Vietnamese and foreigners live.
The concept is "ESSENCE OF LIGHT", and the basin and natural stones are arranged so that you can feel the quiet appearance, sunlight, and gentle breeze by the sequence of light. The art and materials placed in various places are also created with the image of the concept.
Rebirth of Shanghai Times Square, a retail podium of total 53,200 square meters in Pudong, owned by China Resources Land Limited. The redevelopment has resulted in multiple-level of design elements reminiscent of a theatre across nine floors and two basement level.
The project is a private museum of dried fish maws (also known as swim bladders), which is located in Shoutou City, China. The client has been interested in collecting aged fish maws for several decades. With a view to communicating the culture and value of fish maws, he entrusted JINGU PHOENIX SPACE PLANNING ORGANIZATION to create a neat space for displaying his collection.
This design project is located in the commercial core block of Hangzhou urban center. While blessed with the best resources, it should also bear the social responsibility that goes with it. Favorable resources produce radiating effects, which requires the design project to accommodate diverse sides of elements to meet the public expectation, including elements in technology, culture, arts, business, etc. It is more than a project, but reflects the soul of a metropolis. The idea behind this project is to inspire people’s desire for both happiness and ideal.
For its first created office since the outbreak of the COVID-19 pandemic, the challenge that the cram school chain Matsuo Gakuin was facing is to come up with a permanent design solution for protecting the office users while keeping the aesthetic values the company has always cherished.
“mot.” stands for Mitsui Office for Tomorrow which is a facility and service for tenant workers that develops in the center of the city as “A place to make your “more” to bloom”. In Otemachi One which is a large office complex in Tokyo’s Otemachi, the project's goal is “From WORK to WORK WELLNESS,” and it provides a multipurpose space for activities such as working, dining, taking a break, meeting up with others, and leisure. Based on the PATCHWORK concept, we aims to realize WORK WELLNESS through a patchwork of diverse activities, arranged along the axis of working.
The store design for a selected apparel shop STUDIOUS Omotesando, a boutique to introduce Japanese brands to the world. This two-story store is located on a street where several other STUDIOUS stores stand. Attention was given to how the latest trends can be disseminated and how people can be attracted in this area frequented by fashion-conscious people.
“Tokyo Gift Palette” is a shopping compound made of recycled material from Shinkansen, the High-speed rail vehicle body. For the first time in history, recycled Shinkansen car material is used in a commercial facility building. Precisely, the aluminum from cars that retired in year 2020, is given a new life at Tokyo Gift Palette.
The Hi-Q Brown Algae Life Square is a project established by Hi-Q Biotech, a two-story complex and the first platform in Taiwan that combines the brown algae theme and social services. They wish to convey the Taiwanese spirit of kindness through high-quality products and rich experiences.
2021 Sky Design Awards Shortlisted The New Black - Interior Design
“LISTED IN NO PARTICULAR ORDER”
To win out in the increasingly intensifying global competition even as the pace of societal changes accelerates, the Company is seeking to shift toward “technology-based business management”, with its main pillar of providing distinctive, leading-edge products and services supported by advanced technology, as called for in the Long-Term Vision.
Store design for the cosmetic brand SHIRO, which offers products made from natural ingredients. The store occupies a long and narrow space of 19 meters wide and 1.3 meters deep, facing a common corridor in a shopping mall located in Tamagawa, Tokyo.
GIFT SHOP is located at Lisboeta Hotel Macau, project completed on March of 2020. As a souvenir shop under this new development, owner try to take a different approach to others, this store in inspired from the amazing ambiance of Circus atmosphere, to allow their customer with a different shopping experience: Cheer and Fun.
The headquarters office of Sony Creative Center, the design department of Sony. The office is dedicated to allowing members from around the world to gather, interact and stimulate growth, aiming to maximize their creativity for continued innovation.
Supership Holdings, an IT company, has set up an office where around 1,000 people work. The concept of this office space is “a town.” The essential motif working as a mechanism for the town-inspired design is the alley.
A renovation project for a dress shop about 400m². We wanted the space to look a little more glamorous, as if it were clothed in a dress, so we came up with the concept of “Dress the Space.”
Representing the Japan Post Group’s mission of “Connecting” that has been pursued since its founding in 1871, the new entrance space for the Japan Post Real Estate head office was designed with the concept of ‘intersection”.
"When gravity reaches at its extreme, it will form a black hole, absorbing everything, and distort the space and time; forming an irremediable scene." <Lecture Notes on General Relativity>
Pigeon Corporation is a brand which develops baby and child care products, maternity items, nursing care products and operation of child-minding centers. Pigeon has the target of making the world more baby-friendly through offering products and services developed based on research.
An office lounge that creates a high-quality space with bar counters and artworkOffice relocation and new construction project for a client engaged in the large-scale renovation of condominiums, office buildings, and apartments.
The main attraction of the flat is the open space that starts at the foyer with vintage tiles that instantly give a wow factor for entrants as they step foot into the flat, which then leads to the open kitchen.
2021 Sky Design Awards Shortlisted Visual & Graphics
“LISTED IN NO PARTICULAR ORDER”
A non-profit local arts and crafts programme that seeks to explore potential modern adaptions of the gradually fading traditional crafts in Hong Kong.
A COVID-era Illumination event combining a live and virtual space.
Participants sent out message of appreciation and encouragement each other.
Tokyo Michiterasu (Lighting the way to the future) is an illumination event held in Marunouchi, the city of history, tradition and culture around Tokyo Station. Since 1999, jointly hosted by the East Japan Railway Company and Mitsubishi Estate, it has been attracting over 600,000 tourists every year.
This project was designed for the entrance lobby of the new building of a global electronics, machine tool and precision components company based in Japan. By methodically assembling small, thin lenses to finely pick up the light and create objects like large screens of light, we embody our client's corporate statement, "Miniature Technology, Infinite World”.
'PARA HEROES Exhibition' is an exhibition compellation by four young artists and creators. On the theme of para-table tennis, they expressed the attractiveness of competitions and players, and communicated the concept of diversity and inclusion in Japan and to the world.
Type 1 Urban Redevelopment in Shindaikumachi District Nagasaki City. Sign/Parking Garage Graphic: Core wall graphics sign that combines oriental waves and caution yellow colour base
Haiijaii (meaning “breathe” in Thai) is a light installation fueled by data of air quality index collected from various locations around the world. The lights “breathe” according to the pureness of the air.
2021 Sky Design Awards Shortlisted Industrial Design
“LISTED IN NO PARTICULAR ORDER”
and-on is Japanese paper and light. From ancient times to the present, this combination has given rise to a variety of lighting fixtures. However, due to their familiarity, all of the lighting fixtures using "washi and light" are strongly associated with Japanese "wa" (harmony), which limits their use in a variety of modern lifestyles.
Lei non electric aroma diffuser - “The flickering of a single candle carrying a scent by its breeze”. Lei is the world’s most poetic aroma diffuser powered simply by the heat of a candle.
A new way of life, where the presence of infection control products in the living space becomes routine. At present, many of the products are functionally oriented and are designed to be used immediately in order to resume activities.
A series of occasional sidekick tables are like your genuine friends whom you can regularly frequent or hang around with. Persons who are always there and go anywhere with you to make every public space to be your comfortable, relaxing, intellectual, enlightening, and familiar personal space.

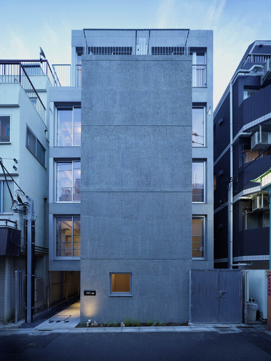
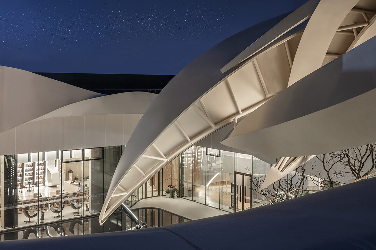
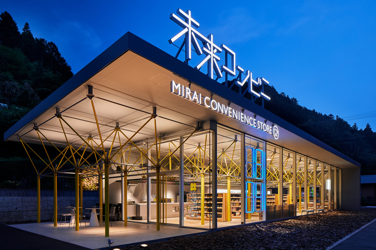

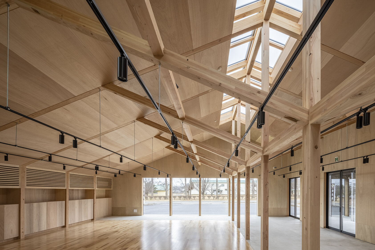

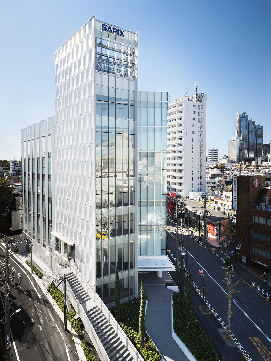
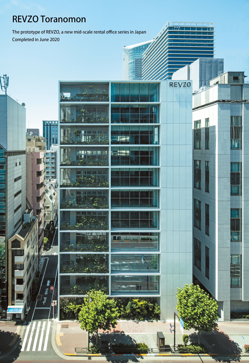



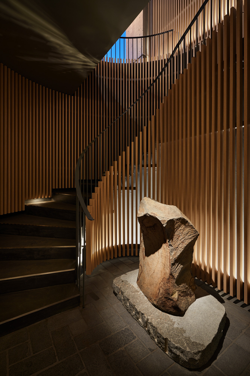




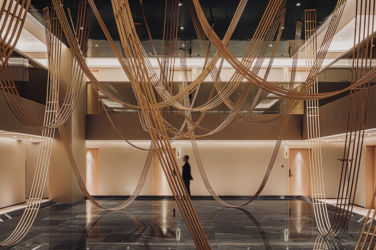
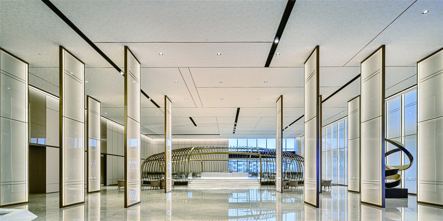

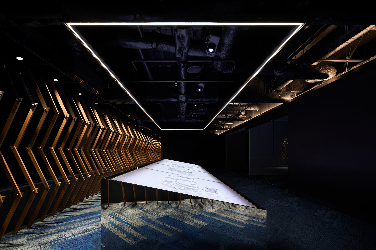
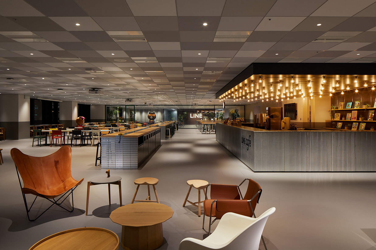
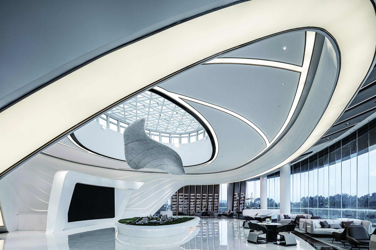

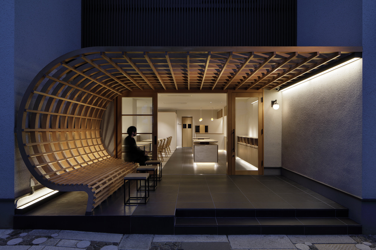

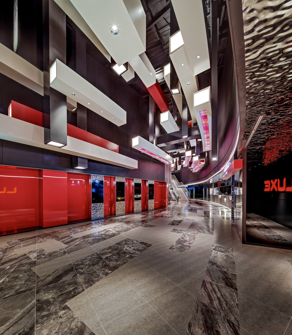
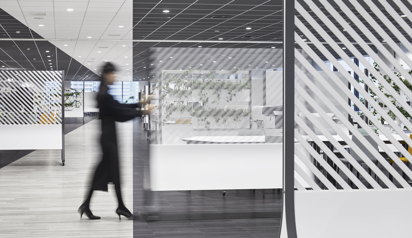
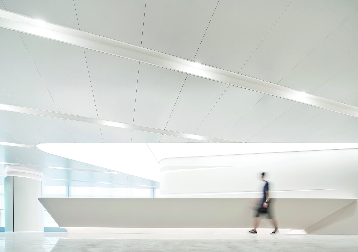

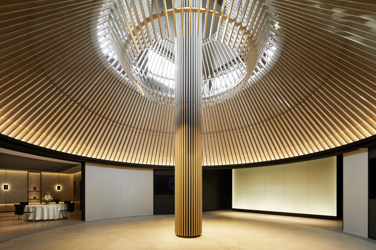
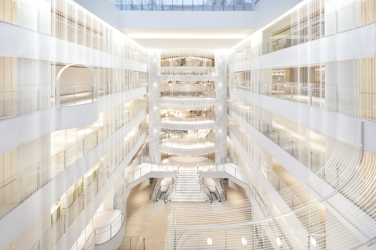
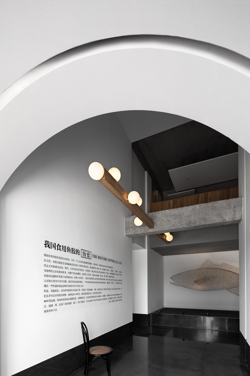

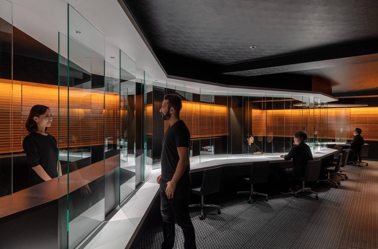
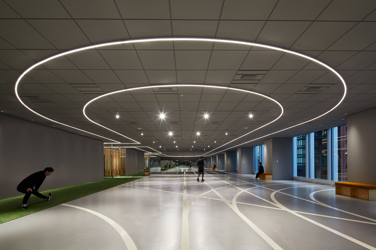
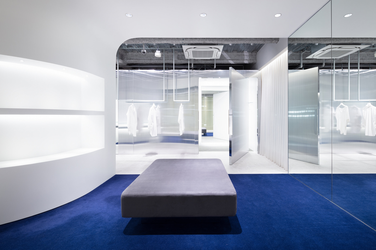
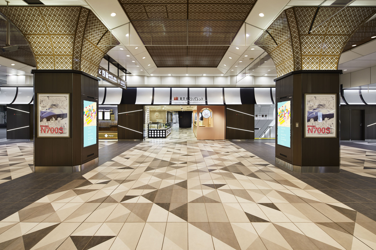

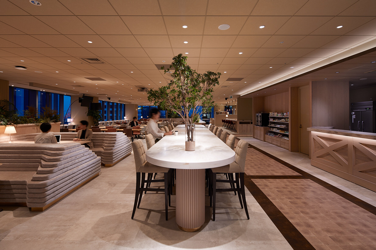
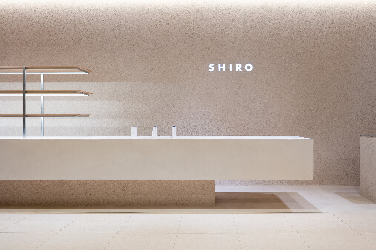
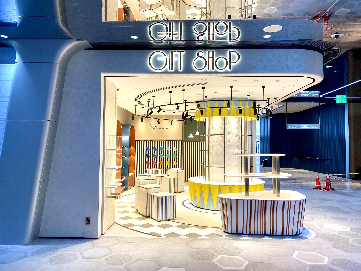

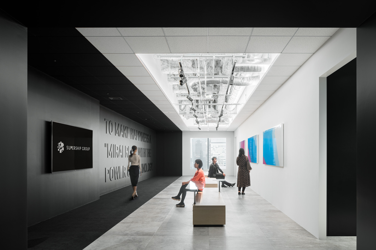
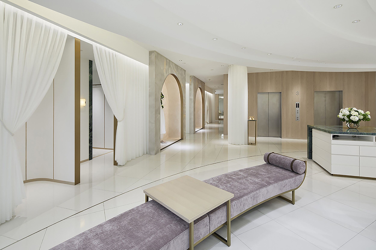
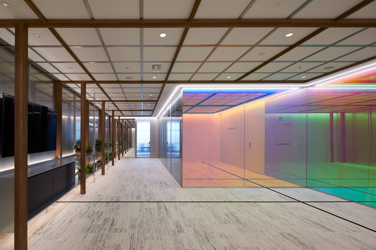

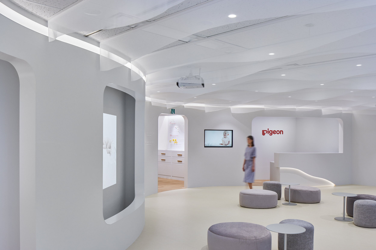


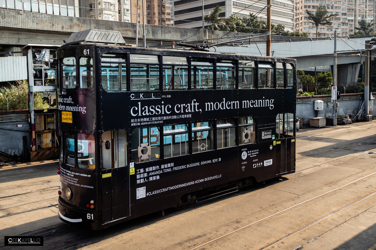

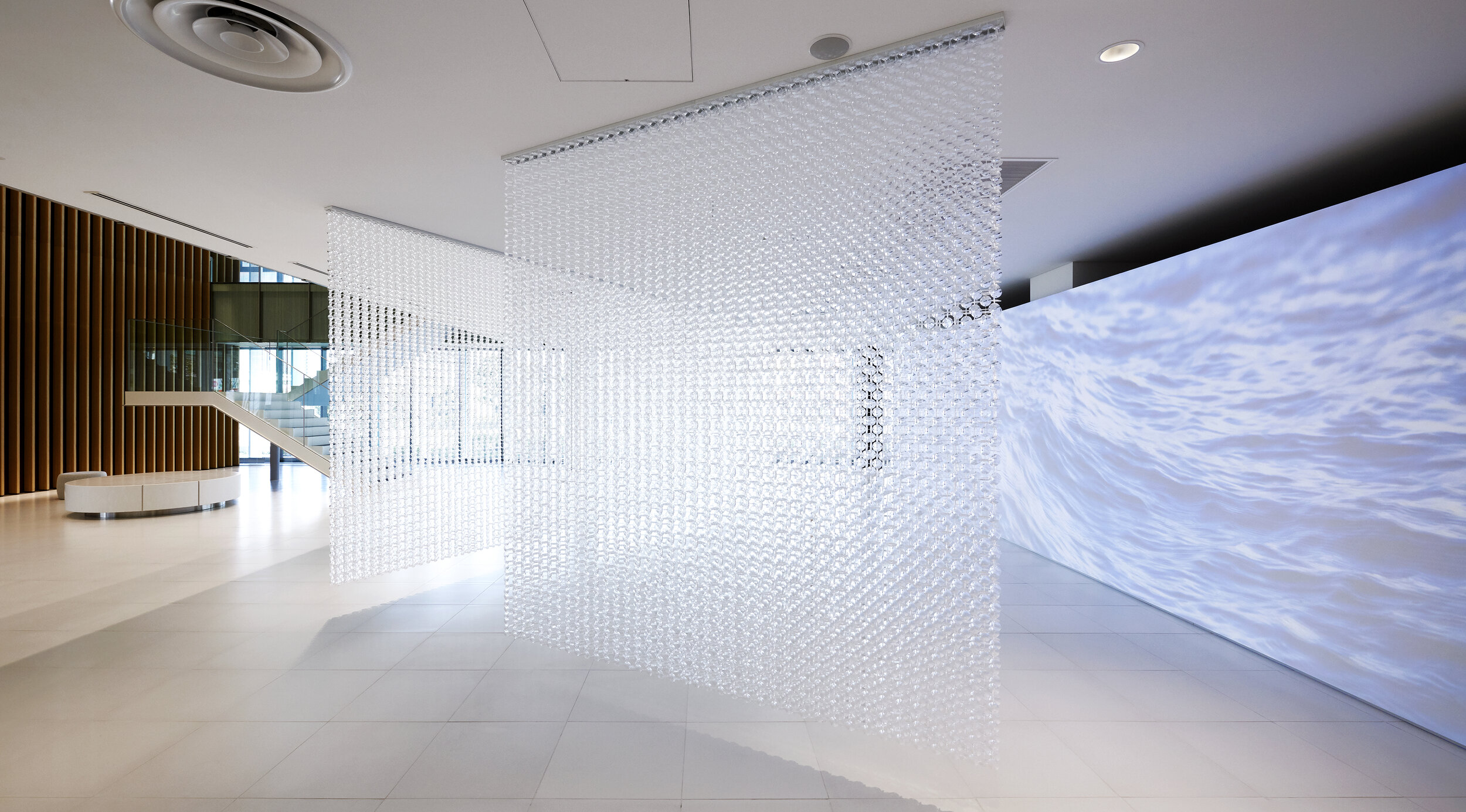
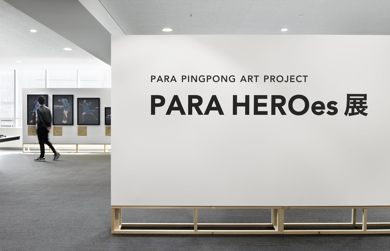
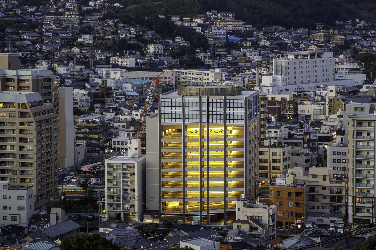
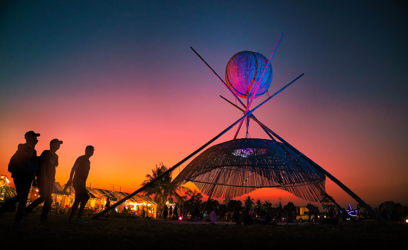
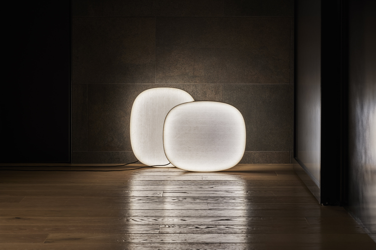
![non electric aroma diffuser [LEI] by SOL style](https://images.squarespace-cdn.com/content/v1/5c8bcb1f7046805c81a7a1f2/1623483396318-LBKTV6YG8FW443P8A6ER/0831ab_5071.jpg)

