SDA 2020 Interior Design Shortlist
“LISTED IN NO PARTICULAR ORDER”
Louis Vuitton Maison Osaka Midosuji was newly opened in Osaka in February 2020. ‘LE CAFÉ V’ is the world’s first restaurant of Louis Vuitton and ‘SUGALABO V’ is the referral-only restaurant located on the top floor of the Maison. The common concepts of architectural façade and other sales floors are ‘ship’ and ‘trip’.
The Former Fanling Magistracy was erected in 1960 and remained in operation until 2002. It was selected for adaptive reuse and will serve as the new home for the Hong Kong Institute of Leadership Development to be operated by the HKFYG.
Born from a collaboration between the Central Japan Economic Federation and Nagoya-city, NAGOYA INNOVATOR'S GARAGE was built to produce new innovators from the Central Japan region.
The new office of TORIDOLL, which operates restaurant chains such as “Marugame Udon,” has opened inside Shibuya Solasta, a development which completed only recently in May 2019
UX Square Tokyo is a new from beBit, Inc., which produces integrated UX design. Positioned as an office lobby that functions as an interface for companies and customers, and the interaction of being online and offline.
This duplex in the outskirts of Hangzhou shows aspirations for a different way of life in today’s consumer culture. What is luxury? It’s not about rarity, materials or flat size. Rather, it’s about living at ease with freedom over the ownership of possessions.
The office embodies the group’s corporate philosophy of “360-degree amazing” while also conveying a story of “voyage (travel over the sea).”
Hefei is the capital city of Anhui Province and an innovative capital with international influence. The project is located in the eastern part of the main urban area of Yaohai District, Hefei City, far from the noise of the city center.
Landscape from 100m above the ground that blends into the scenery of Ibaraki. In order to promote the use of the Observation Lobby on the 25th floor of the top floor of the Ibaraki Prefectural Government Building, a plan for a new location such as "visitors", "meetings", "business" and "relaxation" was required.
Elevating the HKMA Information Centre which has a mandate to educate the public and whose audience entails a wide-ranging profile into a welcoming place for visit requires relentless stretching limits of ordinariness.
This traditional Japanese hotel “ryokan” is perfectly located in the central of Kinosaki onsen district near the station. Even though it is newly opened but TOKI to TOKI stands beautifully along the river as it had been there for a long time.
This is the design of the Italian restaurant's second store so popular that one cannot even make a reservation. The restaurant name “Nishinakasu Takeshi Dorokawa” is, just as its name suggests, only made up of the newly selected land name and the chef’s real name.
YOKOHAMA is known as an international port that has been in operation since the mid-nineteenth century. “The Yokohama Hammerhead” complex opened in October 2019, with a newly established cruise terminal acting as a new gateway into Japan.
The building was built in 1923 as a department store architecture incorporating Western architectural styles that were rare in Japan. At that time, Osaka was a very vibrant economic center called the “Greater Osaka era”.
“SHIBUYA SKY” is a 360-degree view observatory that takes place at a height of 229 meters in the center of Shibuya, Tokyo overlooking the chaotic Shibuya Scramble Crossing. It aims to be a place to stimulate the curiosity of visitors and nurture the imagination for the future.
Shenzhen Longhua Book City is the sixth Book City Building in Shenzhen with a ~46,000m² building area. It is set to become a new local cultural hub which is more than a place of reading, but also a place for innovative design workshops, leisure, entertainment, child education, and commercial.
2,475 sqm bookstore complex ‘Yan’ was conceptualized with the theme of ‘Life in the East’, located in a development area of Shenzhen Bay, where hotels, residences, sports facilities, and office buildings clustered.
An exhibition aiming for product performance visualization and internal communications integration. Nakanishi Inc., NSKis a leading manufacturer and distributor of dental equipment with a and headquartered in Kanuma City, Tochigi Pref., Japan.
The nature of design is to make something out of nothing. The studio space of a designer is the source to thoughts and concepts and a site of imagination
The city of Xi’an was once known as Chang’an the seat of several important dynasties in ancient China; today, it is home to the Xi’an Hi-tech Industries Development Zone, a leading center of technological development.
“VILLAGE BOOK STORE” offering a new lifestyle for people. One of the origins of the book is to convey information to people through words. Chinese kanji have been created based on the footprints of birds walking on sandy beaches in the era of the Yellow Emperor. The letters have then been used in various ways.
The request from the client is to create a transparent space. Inside the store, the kitchen and sales floor were separated by steel and glass and could be opened completely. Although it was possible to express the transparency visually, I thought that equalizing the balance between the kitchen and the counter would create continuity between the two spaces and lead to new sensory transparency.
As a leading brand among the hair salons, we treat the physical space of the shop as the embodied identity at the fringe of the downtown Taipei.
“Beautiful People”, a Japanese fashion atelier based in Tokyo. Since their debut at Paris fashion week, they have broadened their activities and this is their second freestanding store in Tokyo, Shibuya Parco, an iconic shopping destination leading the Japanese youth culture opened in Nov 2019.
In 2019, Hiyoriyama Coast Museum opened in the GeoPark located in Hyogo Pref., north-west of Honshu Island, Japan, adjacent to the Kinosaki Marine World - a marine research aquarium facility with 300 species in 7,000 varieties being nurtured, bred and protected.
The project is located in Guiyang’s new district-Shuanglong Linkong Economic Zone, the total area of the project is 22,000 ㎡. It is located in a European-style building and landscape of China Railway Ecological City. Doomed, and everything has multiple possibilities.
Store design of only 15 square meters.
Although it is a rare matcha shop with a take-out facing the front, there is a tea room behind the hidden door of the mirror, a quiet space that escapes the hustle and bustle of the city.
In the city of Fuji, the historical Shin-Fuji High-speed rail station and its commercial area are revived in this project. Using Fuji-Hinoki, local pine lumber for floors, walls and furniture, we designed the seating area that is essentially wide stairs.
The design of the executive guest floor from 23-26F with 144-room, Hotel enjoys an enviable location in Causeway Bay offering accommodation and venues with breathtaking views of the city landscape, Victoria Park and Harbour.
SR Ichikawa DC KLÜBB is a resting lounge that resides in the largest distribution center in Japan. With a total building area of 230,000 m2, Ichikawa Distribution Centre harbours multiple tenants who also have the freedom to utilize various amenities within the space, including the resting lounge.
For a home to be comfortable, functional is a big factor, but the appearance also cannot be ignored. Most of the people will design a feature wall for their home, in order to make it more personal, iconic.
NAB STUDIO is a pioneering IT company in Vietnam focusing on mobile application development. A group of young people gathered with a passion to create impactful products for the whole world as if they represent Vietnam today.
Inspired by the elements of oriental culture, including window crafts, symbol, and constellation, the designer creates a place where everyone can immerse in the atmosphere of the royal palace.
Restaurant Sonore has been opened in Hoshino Resort Oirase Keiryu Hotel in Aomori prefecture, Japan. This hotel is built in the national park of Oirase mountain stream, and it is a French restaurant that you can enjoy the full course unique to Oirase while feeling the nature of Oirase mountain stream.
About a year ago, I received a phone call from a woman who operates a coffee roastery inquiring about the renovation. When I went to see it in person, we saw that her husband ran an appliance store in one half of the space, which was divided by a screen, and the other half was the coffee roastery space.
This space is a solar panel company office of Influx Inc. The space image is artistic and minimum design. We aimed at the simple design that guests are guided inside by the light emitted from the entrance sign.
Opened in July 2019, OOE VALLEY STAY is located within the mountainous area of eastern Tottori Prefecture in Japan. This countryside resort hotel is operated by Ooenosato Resort, a commercial complex that includes a cafe, a bakery and a restaurant.
“To Architecture a Signage” “PARCO MUSEUM TOKYO”; a gallery where trends emerge, showcasing art, design and fashion exhibitions, located in Shibuya Parco, one of the iconic Tokyo cultural scenes opened in Nov 2019.
Factory building of Fueki Soy Sauce, a 230-year-old soy sauce brewery in Kawashima-Cho, Hiki-gun, Saitama Prefecture.
Safe use of historic buildings. When the old Kobayashi family residence, a cultural property, is used as a store used by the unspecified majority, it was difficult to use it without damaging the current atmosphere (the original value as a building) under the Building Standards Law
This is the first combined store design of “BAKE CHEESE TART” and “CROQUANTCHOU ZAKUZAKU” developed by BAKE inc.
This office was designed as a prototype for offices in a new era of innovation based on the idea that today's office space needs some room for flexible renewal and updates initiated by employees themselves.
A property in a new business format of a national chain store under an overpass in JR Yurakucho. Because it is located under the railroad tracks, the design was designed with the image of the premises of a European station.
Kushitei Ginza was planned as a flagship store under the Kushitei brand. According to the location and characteristics of the brand, it is divided into three stages of <luxury>, <upper middle> and <casual>, and this time the flagship located in <luxury>.








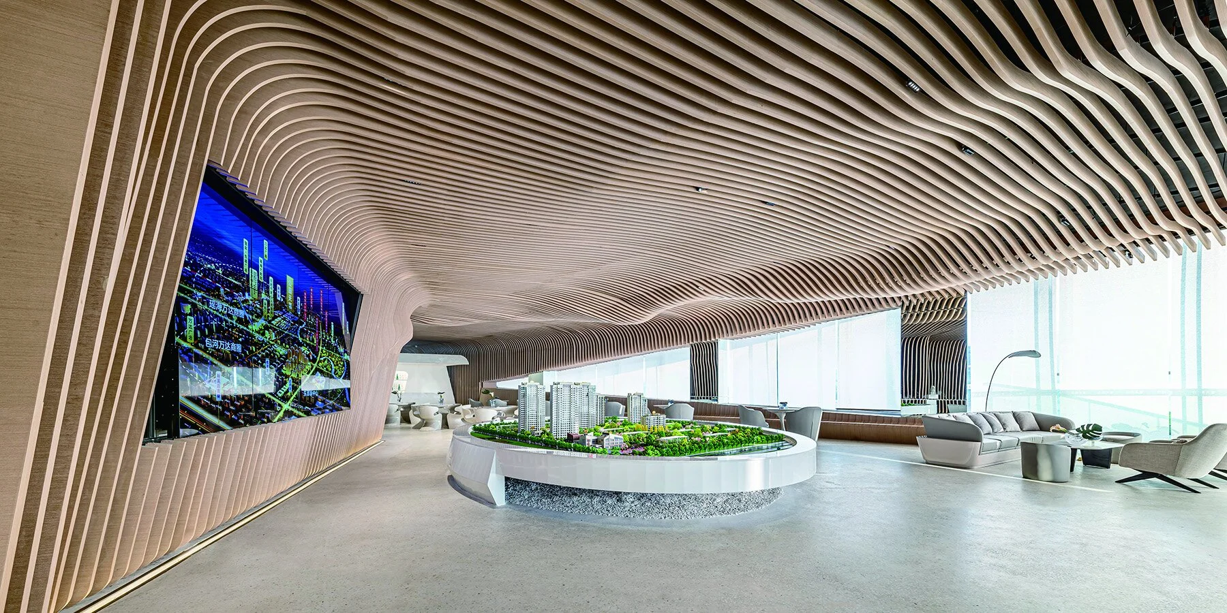
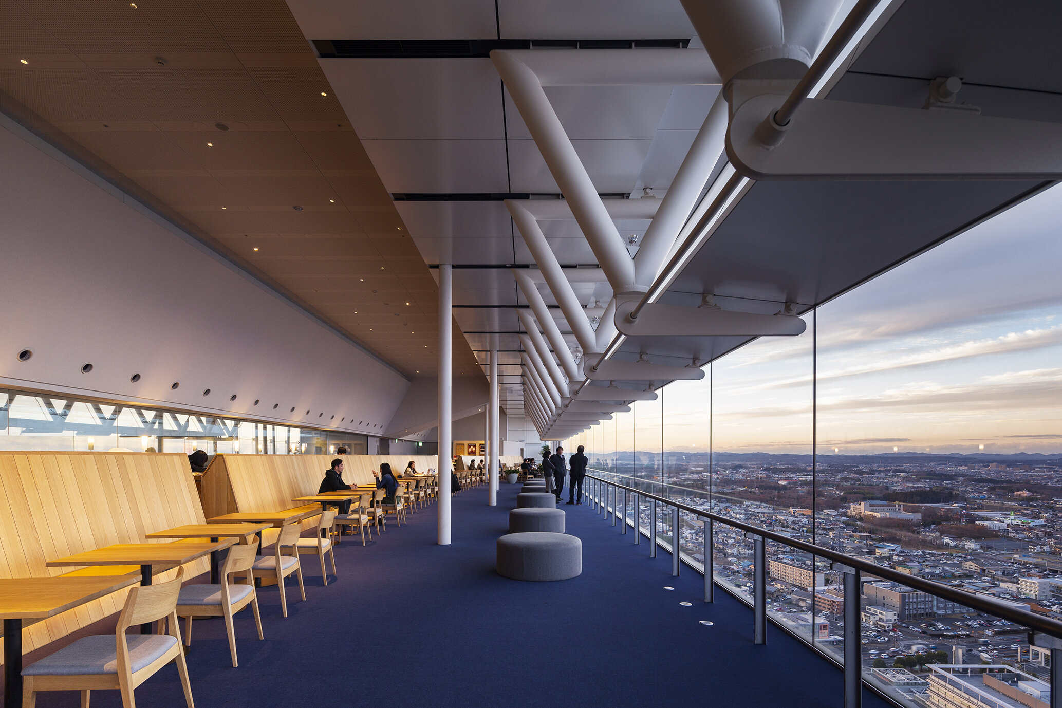











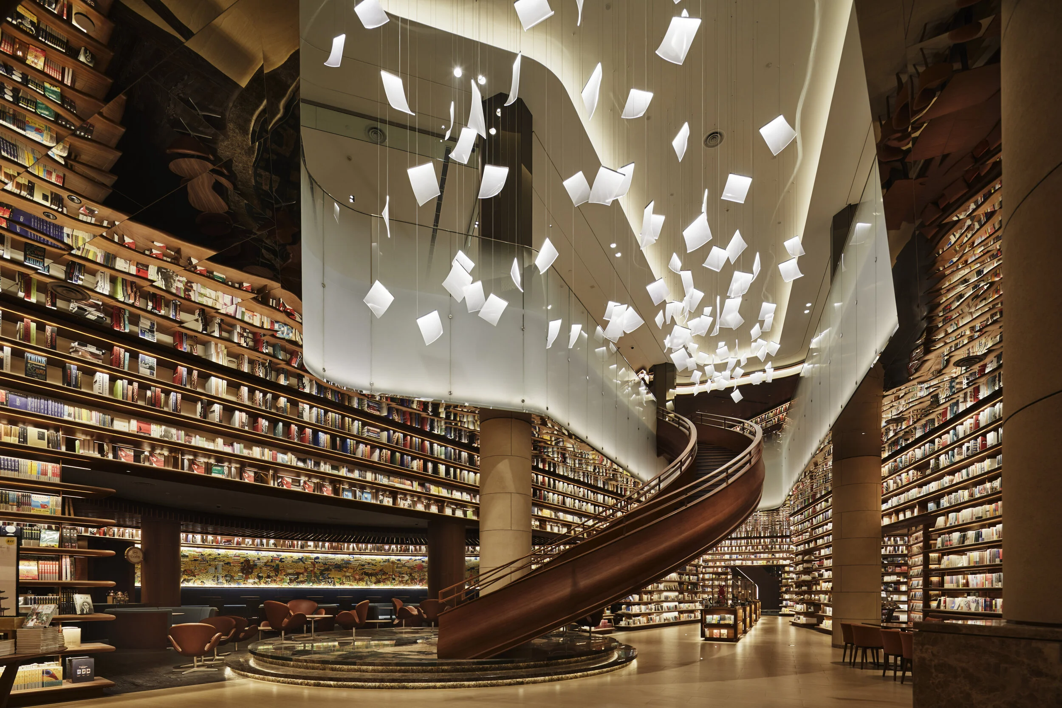


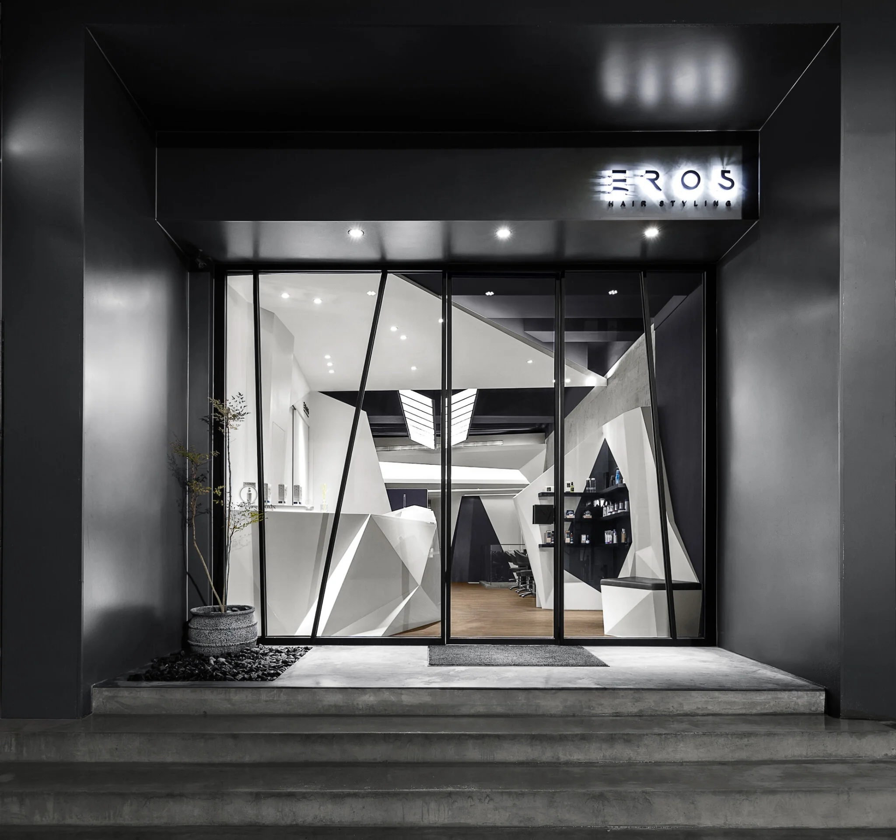


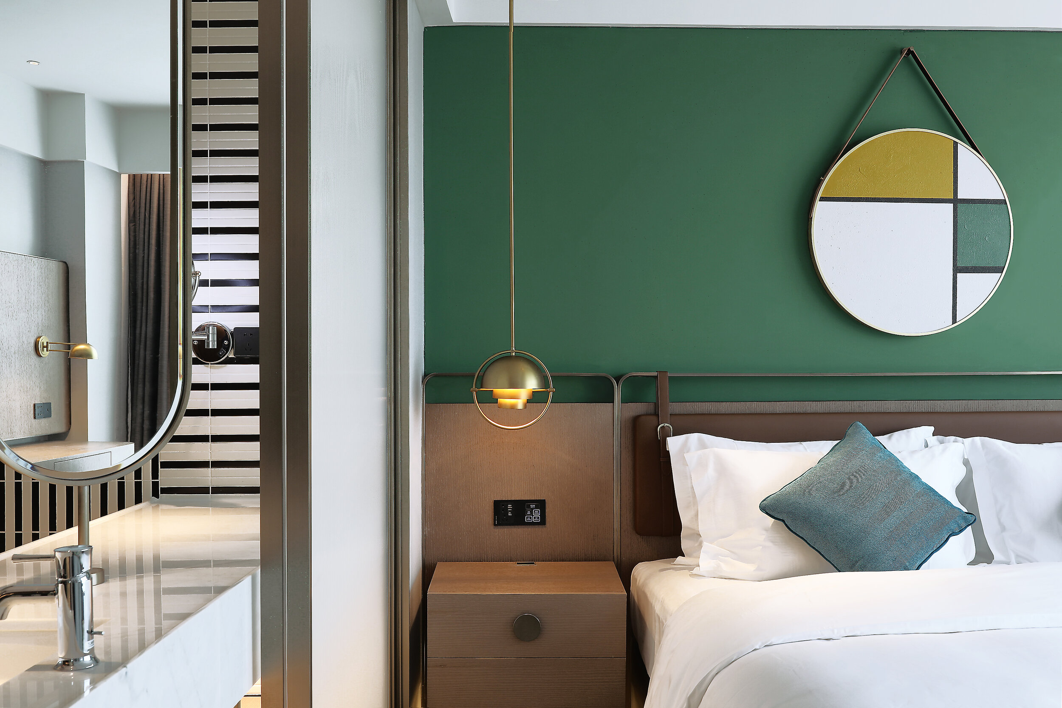


















“ISORAS CIKARANG” is a suburb of Jakarta, Indonesia. It is the first serviced apartment in the area of Cikarang that is operated by a hotel operator.
The request from the owner is that `looking at the sky changes but living the same as usual, ‘’ because the target is a business trip for a long stay from Japan, a life experience that does not feel uncomfortable with living in Japan is required. The design was assumed.